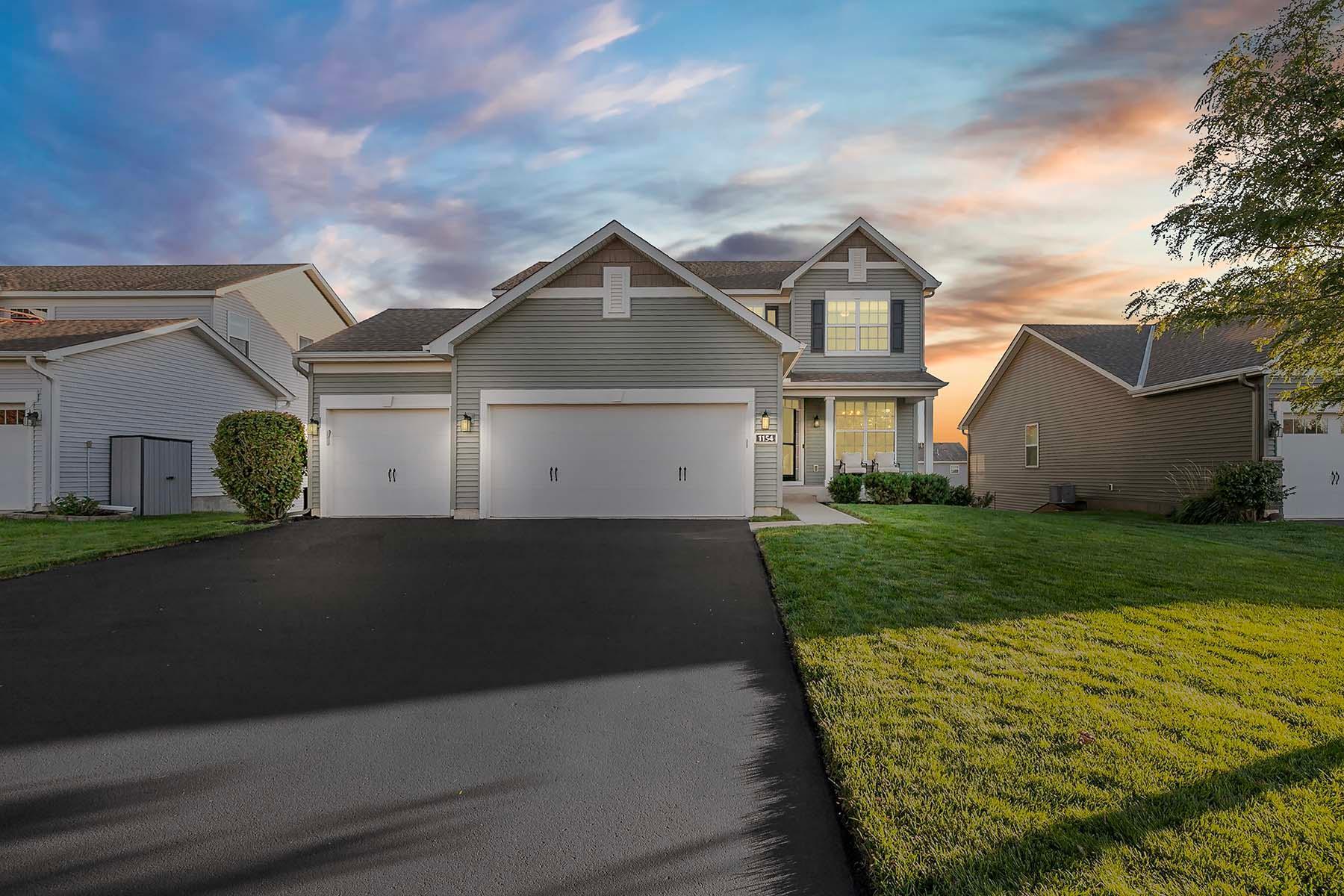1154 139TH STREET
1154 139th Street, Rosemount, 55068, MN
-
Price: $589,000
-
Status type: For Sale
-
City: Rosemount
-
Neighborhood: Greystone 3rd Add
Bedrooms: 5
Property Size :3792
-
Listing Agent: NST49573,NST506244
-
Property type : Single Family Residence
-
Zip code: 55068
-
Street: 1154 139th Street
-
Street: 1154 139th Street
Bathrooms: 4
Year: 2015
Listing Brokerage: Fathom Realty MN, LLC
FEATURES
- Range
- Refrigerator
- Washer
- Dryer
- Microwave
- Dishwasher
- Water Softener Owned
- Gas Water Heater
- Stainless Steel Appliances
- Chandelier
DETAILS
Luxury meets lifestyle at 1154 139th St E, Rosemount. Step into sophistication with this spacious 5-bedroom home plus a private office, designed for today’s modern living. The wide open-concept floor plan blends elegance and comfort, featuring beautiful finishes, natural light, and seamless flow for entertaining or everyday life. This home is in immaculate condition and move in ready! Located in a top-rated Rosemount school district, this home offers more than just style—it delivers the full family experience. A fun park is just steps away, and a fun sledding hill out the walkout basement makes every winter weekend an adventure for kids. A heated garage makes football night hangouts even better! Whether you’re hosting gatherings in the open living space, working remotely in the quiet office, or enjoying the backyard, this home offers luxury living with a playful spirit in one of Rosemount’s most desirable neighborhoods!
INTERIOR
Bedrooms: 5
Fin ft² / Living Area: 3792 ft²
Below Ground Living: 1072ft²
Bathrooms: 4
Above Ground Living: 2720ft²
-
Basement Details: Finished, Walkout,
Appliances Included:
-
- Range
- Refrigerator
- Washer
- Dryer
- Microwave
- Dishwasher
- Water Softener Owned
- Gas Water Heater
- Stainless Steel Appliances
- Chandelier
EXTERIOR
Air Conditioning: Central Air
Garage Spaces: 3
Construction Materials: N/A
Foundation Size: 3792ft²
Unit Amenities:
-
- Hardwood Floors
- Sun Room
- Walk-In Closet
- Vaulted Ceiling(s)
- In-Ground Sprinkler
- Primary Bedroom Walk-In Closet
Heating System:
-
- Forced Air
ROOMS
| Main | Size | ft² |
|---|---|---|
| Living Room | 19x24 | 361 ft² |
| Informal Dining Room | 16.5x10 | 270.88 ft² |
| Kitchen | 20x17 | 400 ft² |
| Office | 12x13 | 144 ft² |
| Bathroom | 5x6 | 25 ft² |
| Mud Room | 9x9 | 81 ft² |
| Foyer | 15x9 | 225 ft² |
| Upper | Size | ft² |
|---|---|---|
| Laundry | 6x9 | 36 ft² |
| Bedroom 1 | 15x16 | 225 ft² |
| Bedroom 2 | 12x10 | 144 ft² |
| Bedroom 3 | 11x13 | 121 ft² |
| Bedroom 4 | 10x13 | 100 ft² |
| Primary Bathroom | 10x13 | 100 ft² |
| Bathroom | 8x5 | 64 ft² |
| Walk In Closet | 8x13 | 64 ft² |
| Lower | Size | ft² |
|---|---|---|
| Family Room | 12x22 | 144 ft² |
| Bedroom 5 | 13x13 | 169 ft² |
| Bathroom | 6x10 | 36 ft² |
| Utility Room | 21x6 | 441 ft² |
| Recreation Room | 25x16 | 625 ft² |
| Billiard | 16x10 | 256 ft² |
LOT
Acres: N/A
Lot Size Dim.: 62x140
Longitude: 44.7487
Latitude: -93.0823
Zoning: Residential-Single Family
FINANCIAL & TAXES
Tax year: 2024
Tax annual amount: $6,141
MISCELLANEOUS
Fuel System: N/A
Sewer System: City Sewer/Connected
Water System: City Water/Connected
ADDITIONAL INFORMATION
MLS#: NST7806032
Listing Brokerage: Fathom Realty MN, LLC

ID: 4200781
Published: October 10, 2025
Last Update: October 10, 2025
Views: 1






