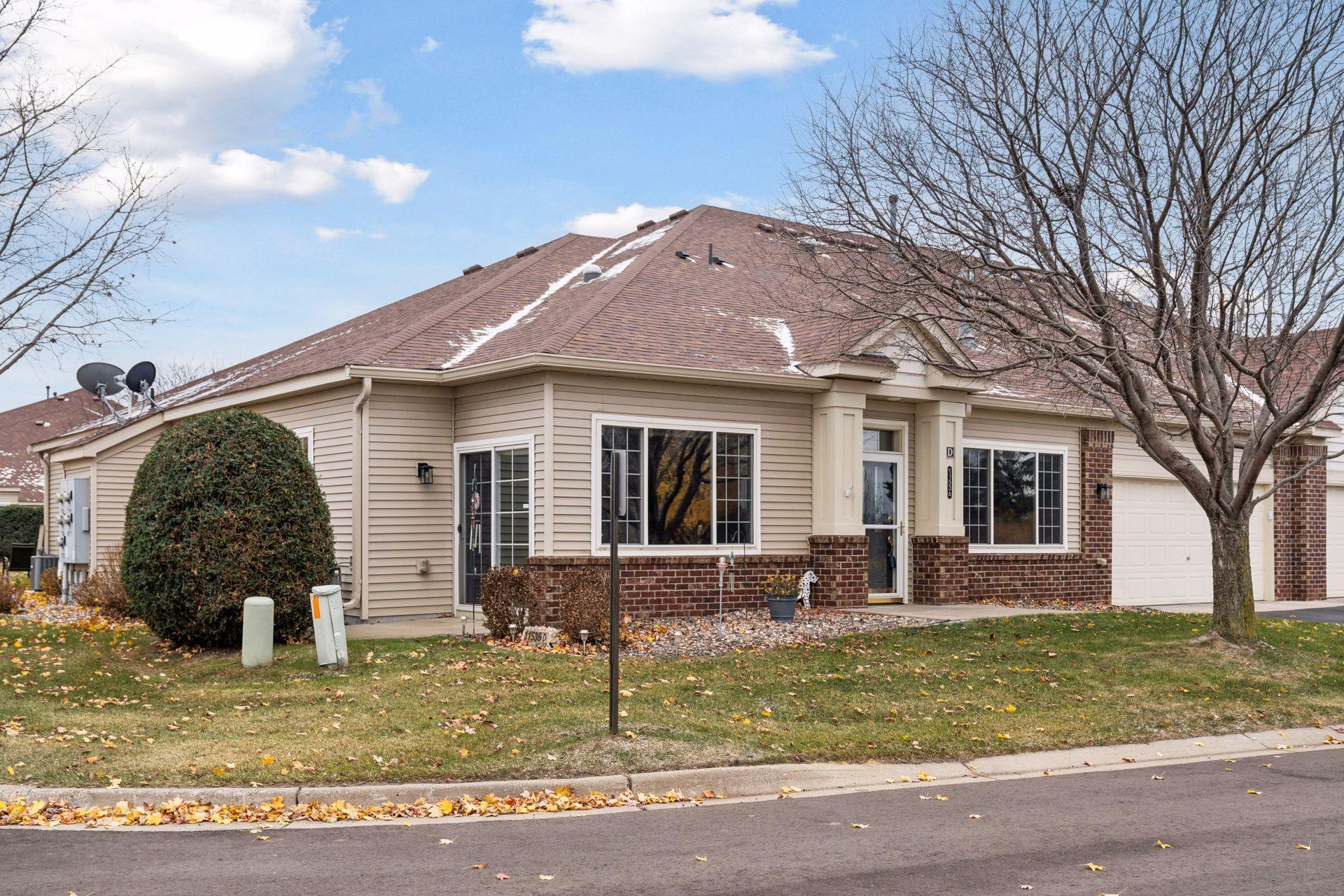11536 BALTIMORE STREET
11536 Baltimore Street, Minneapolis (Blaine), 55449, MN
-
Price: $345,000
-
Status type: For Sale
-
City: Minneapolis (Blaine)
-
Neighborhood: Cic 109 Claremont Pines
Bedrooms: 2
Property Size :1459
-
Listing Agent: NST16441,NST225137
-
Property type : Townhouse Side x Side
-
Zip code: 55449
-
Street: 11536 Baltimore Street
-
Street: 11536 Baltimore Street
Bathrooms: 2
Year: 2003
Listing Brokerage: Edina Realty, Inc.
FEATURES
- Range
- Refrigerator
- Washer
- Dryer
- Microwave
- Dishwasher
- Water Softener Owned
- Disposal
- Cooktop
- Stainless Steel Appliances
DETAILS
Welcome to this exceptional end-unit townhome offering desirable one-level living in the sought-after Club West community. This 2-bedroom, 2-bath home features new flooring and vaulted ceilings that enhance the bright, open layout. The spacious living area includes a sunroom filled with natural light and a cozy gas fireplace. The kitchen provides ample cabinet and counter space, a custom backsplash, and a skylight, with both a formal dining area and an eat-in space for added versatility. The primary suite offers a walk-in closet and private bath, while the second bedroom is conveniently located near an additional ¾ bath with skylight. Main-level laundry provides ease and convenience. The attached two-car garage includes a custom tile floor, built-in cabinetry, and attic storage for extra space. New A/C, stainless steel appliances, and water softener. Enjoy the many amenities Club West has to offer, including walking trails, picnic areas, playgrounds, a pool, exercise room, tennis courts, and a party room!
INTERIOR
Bedrooms: 2
Fin ft² / Living Area: 1459 ft²
Below Ground Living: N/A
Bathrooms: 2
Above Ground Living: 1459ft²
-
Basement Details: None,
Appliances Included:
-
- Range
- Refrigerator
- Washer
- Dryer
- Microwave
- Dishwasher
- Water Softener Owned
- Disposal
- Cooktop
- Stainless Steel Appliances
EXTERIOR
Air Conditioning: Central Air
Garage Spaces: 2
Construction Materials: N/A
Foundation Size: 1459ft²
Unit Amenities:
-
- Patio
- Sun Room
- Ceiling Fan(s)
- Exercise Room
- Tennis Court
- Main Floor Primary Bedroom
Heating System:
-
- Hot Water
- Forced Air
ROOMS
| Main | Size | ft² |
|---|---|---|
| Living Room | 13x6 | 169 ft² |
| Dining Room | 10x14 | 100 ft² |
| Kitchen | 12x15 | 144 ft² |
| Bedroom 1 | 12x15 | 144 ft² |
| Bedroom 2 | 11x11 | 121 ft² |
| Sun Room | 9x12 | 81 ft² |
| Laundry | 12x7 | 144 ft² |
| Patio | 7x8 | 49 ft² |
LOT
Acres: N/A
Lot Size Dim.: 52x21x57x35
Longitude: 45.1798
Latitude: -93.2336
Zoning: Residential-Single Family
FINANCIAL & TAXES
Tax year: 2025
Tax annual amount: $2,708
MISCELLANEOUS
Fuel System: N/A
Sewer System: City Sewer/Connected
Water System: City Water/Connected
ADDITIONAL INFORMATION
MLS#: NST7825733
Listing Brokerage: Edina Realty, Inc.

ID: 4289717
Published: November 11, 2025
Last Update: November 11, 2025
Views: 2






