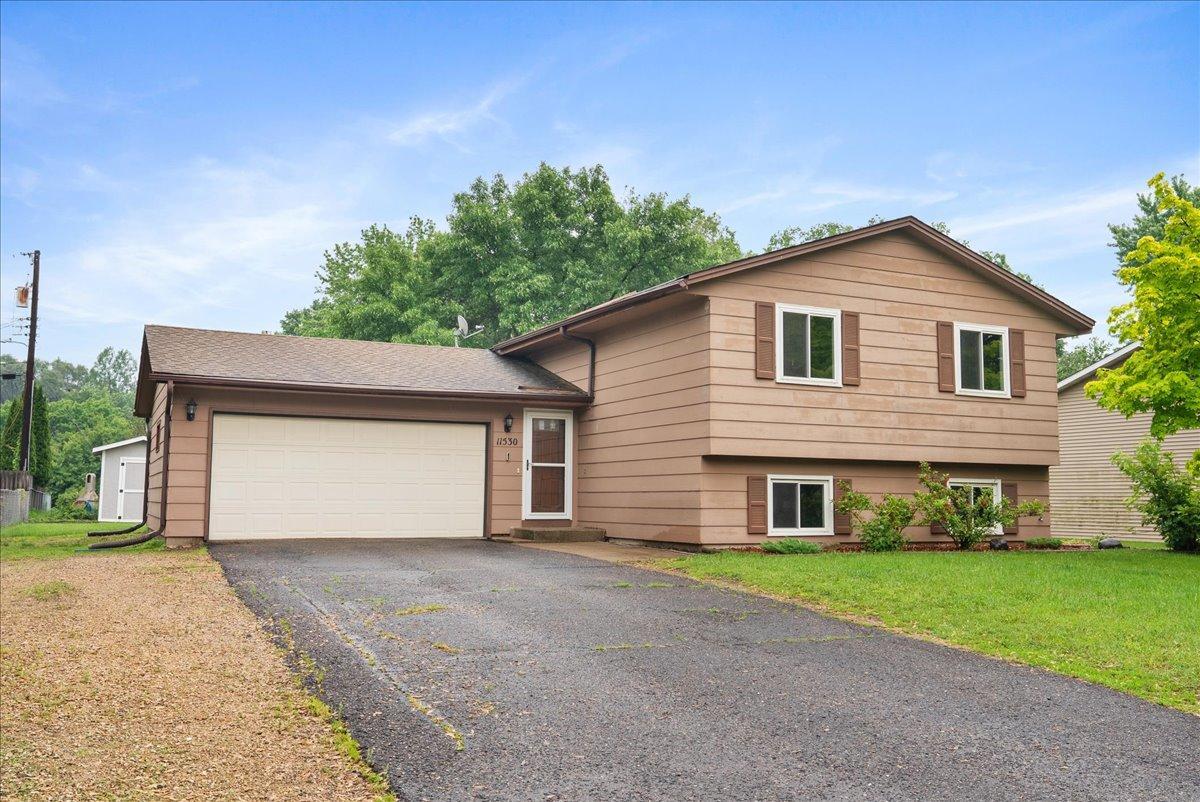11530 JERSEY AVENUE
11530 Jersey Avenue, Champlin, 55316, MN
-
Price: $379,000
-
Status type: For Sale
-
City: Champlin
-
Neighborhood: Country Acres 2nd Add
Bedrooms: 3
Property Size :1888
-
Listing Agent: NST16765,NST64663
-
Property type : Single Family Residence
-
Zip code: 55316
-
Street: 11530 Jersey Avenue
-
Street: 11530 Jersey Avenue
Bathrooms: 2
Year: 1985
Listing Brokerage: Keller Williams Premier Realty
FEATURES
- Range
- Refrigerator
- Washer
- Dryer
- Microwave
- Dishwasher
- Water Softener Owned
DETAILS
Clean & Bright with updates in awesome location. Main level with 2BR, Full bath, large living room, dining , kitchen and walk out to deck, hardwood floor, newer windows/patio door, updated bath, fresh paint. Lower lever BR, updated 3/4 bath, spacious family room, nicely finished laundry with cabinets/counters. Heated oversized garage, patio, large yard shed, flat open yard for all the activities, must see! Main floor and stairs carpeting, front entry door, and range are all brand new.
INTERIOR
Bedrooms: 3
Fin ft² / Living Area: 1888 ft²
Below Ground Living: 944ft²
Bathrooms: 2
Above Ground Living: 944ft²
-
Basement Details: Block, Daylight/Lookout Windows, Finished, Full,
Appliances Included:
-
- Range
- Refrigerator
- Washer
- Dryer
- Microwave
- Dishwasher
- Water Softener Owned
EXTERIOR
Air Conditioning: Central Air
Garage Spaces: 2
Construction Materials: N/A
Foundation Size: 944ft²
Unit Amenities:
-
- Patio
- Hardwood Floors
- Ceiling Fan(s)
- Washer/Dryer Hookup
Heating System:
-
- Forced Air
ROOMS
| Main | Size | ft² |
|---|---|---|
| Living Room | 18x14 | 324 ft² |
| Dining Room | 9x9 | 81 ft² |
| Kitchen | 10x9 | 100 ft² |
| Bedroom 1 | 15x10 | 225 ft² |
| Bedroom 2 | 13x10 | 169 ft² |
| Deck | 10x9 | 100 ft² |
| Lower | Size | ft² |
|---|---|---|
| Family Room | 23x14 | 529 ft² |
| Bedroom 3 | 14x11 | 196 ft² |
| Patio | 26x10 | 676 ft² |
LOT
Acres: N/A
Lot Size Dim.: 131x80
Longitude: 45.1639
Latitude: -93.3678
Zoning: Residential-Single Family
FINANCIAL & TAXES
Tax year: 2025
Tax annual amount: $4,079
MISCELLANEOUS
Fuel System: N/A
Sewer System: City Sewer/Connected
Water System: City Water/Connected
ADITIONAL INFORMATION
MLS#: NST7754373
Listing Brokerage: Keller Williams Premier Realty

ID: 3746748
Published: June 05, 2025
Last Update: June 05, 2025
Views: 4






