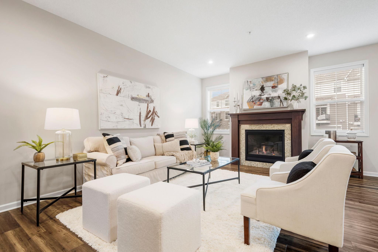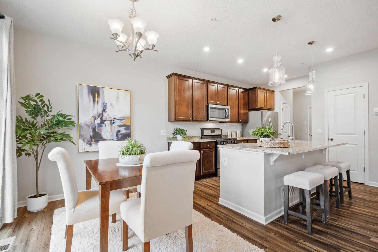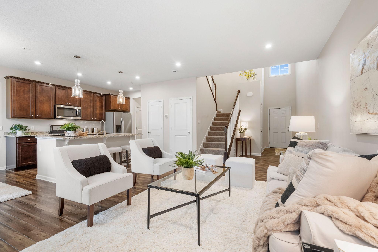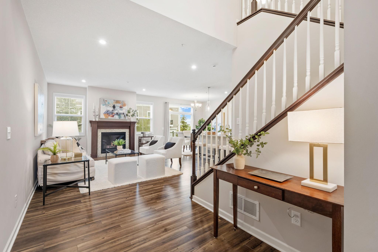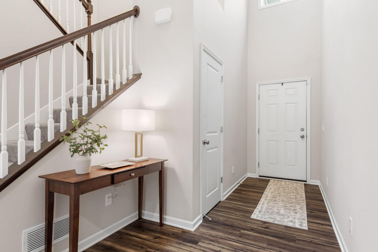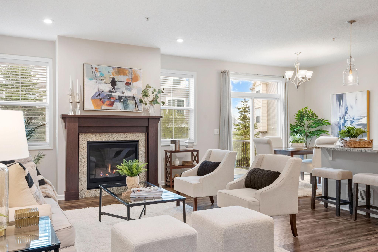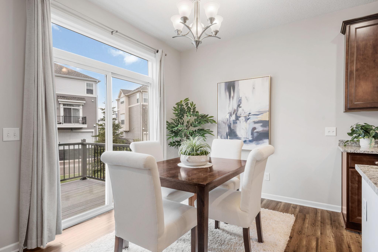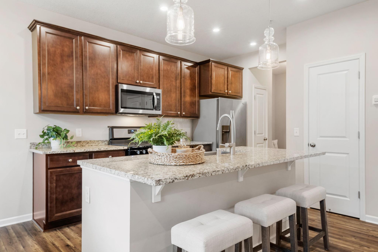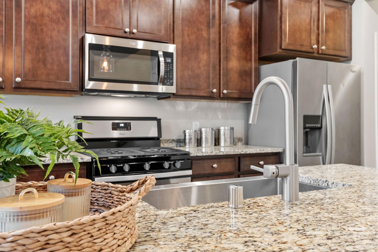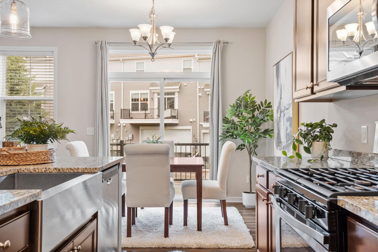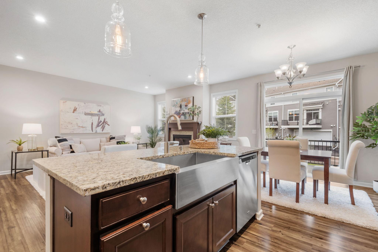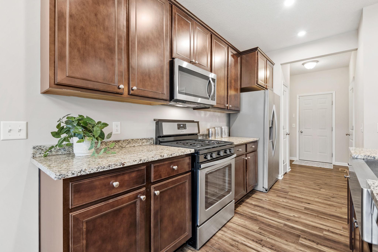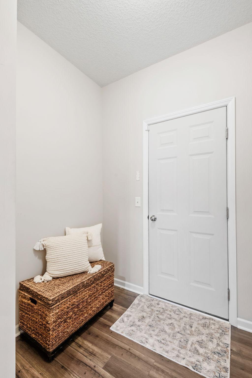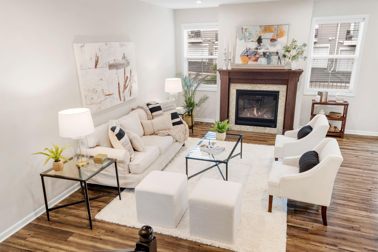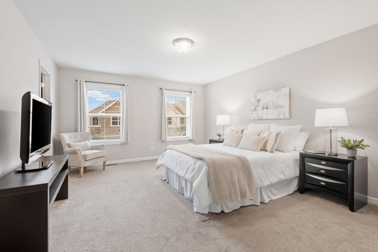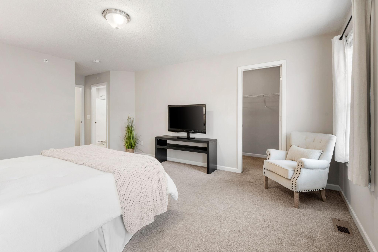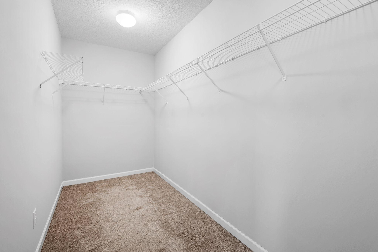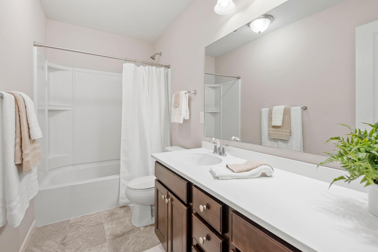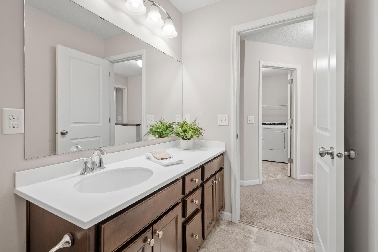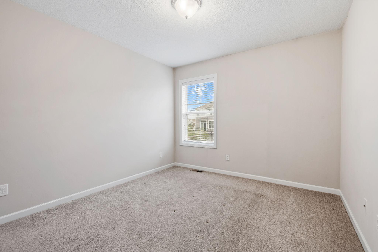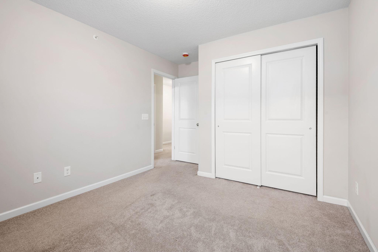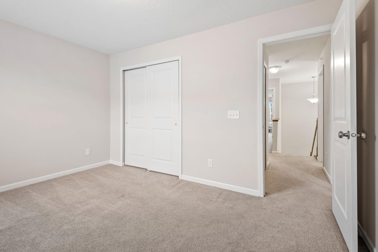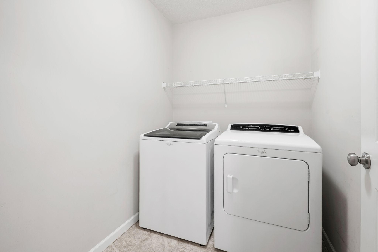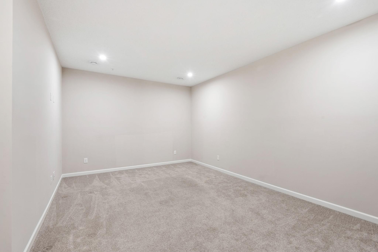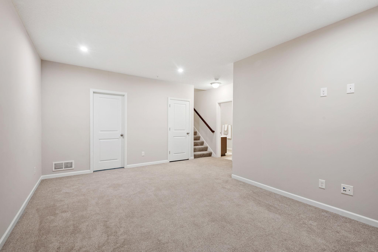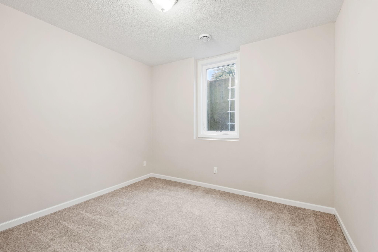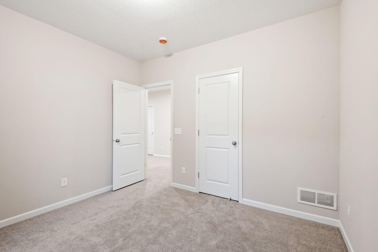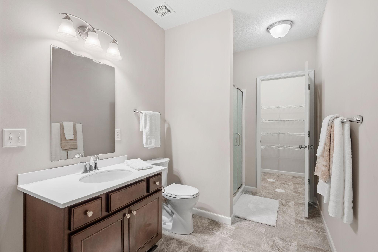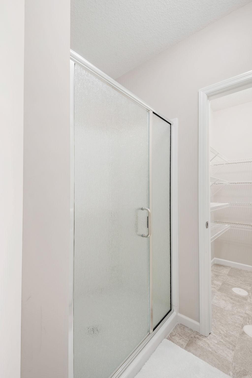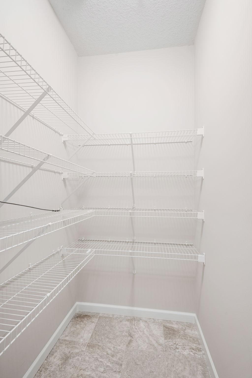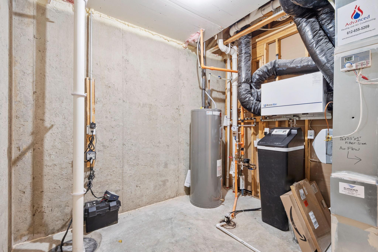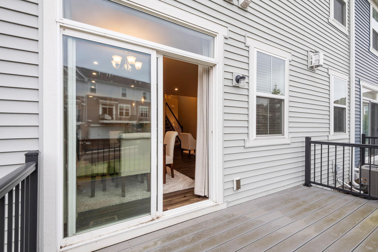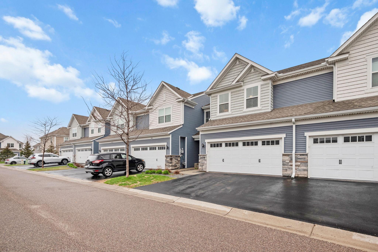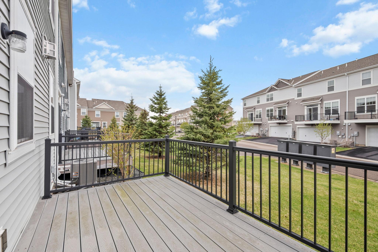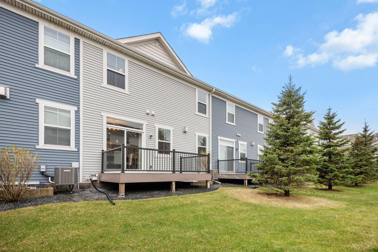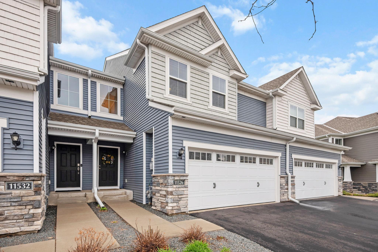11526 81ST PLACE
11526 81st Place, Maple Grove, 55369, MN
-
Price: $440,000
-
Status type: For Sale
-
City: Maple Grove
-
Neighborhood: N/A
Bedrooms: 4
Property Size :2380
-
Listing Agent: NST26011,NST62160
-
Property type : Townhouse Side x Side
-
Zip code: 55369
-
Street: 11526 81st Place
-
Street: 11526 81st Place
Bathrooms: 4
Year: 2017
Listing Brokerage: JP Willman Realty Twin Cities
FEATURES
- Range
- Refrigerator
- Dryer
- Microwave
- Dishwasher
- Water Softener Owned
- Disposal
- Humidifier
- Air-To-Air Exchanger
- Gas Water Heater
- Stainless Steel Appliances
DETAILS
Enjoy the vibrant community amenities with Central Park's trails, playgrounds, ice skating loop, pickleball, and basketball courts just outside your door. Plus, you're minutes away from the Shoppes at Arbor Lakes, a variety of restaurants, and have easy access to highways 94, 694, and 494. Discover this beautifully maintained 4 bedroom, 4 bathroom townhome, perfectly situated just steps from Maple Grove's Central Park. The main level boasts an open-concept design with soaring 9-foot vaulted ceilings, seamlessly connecting the kitchen, dining area, and spacious family room. The seller had the home pre-inspected prior to listing.
INTERIOR
Bedrooms: 4
Fin ft² / Living Area: 2380 ft²
Below Ground Living: 620ft²
Bathrooms: 4
Above Ground Living: 1760ft²
-
Basement Details: Drain Tiled, Egress Window(s), Finished, Concrete, Sump Pump,
Appliances Included:
-
- Range
- Refrigerator
- Dryer
- Microwave
- Dishwasher
- Water Softener Owned
- Disposal
- Humidifier
- Air-To-Air Exchanger
- Gas Water Heater
- Stainless Steel Appliances
EXTERIOR
Air Conditioning: Central Air
Garage Spaces: 2
Construction Materials: N/A
Foundation Size: 780ft²
Unit Amenities:
-
- Deck
- Hardwood Floors
- In-Ground Sprinkler
- Indoor Sprinklers
- Kitchen Center Island
- Primary Bedroom Walk-In Closet
Heating System:
-
- Forced Air
ROOMS
| Main | Size | ft² |
|---|---|---|
| Living Room | 19x15 | 361 ft² |
| Dining Room | 10x8 | 100 ft² |
| Kitchen | 10x9 | 100 ft² |
| Lower | Size | ft² |
|---|---|---|
| Family Room | 16x18 | 256 ft² |
| Upper | Size | ft² |
|---|---|---|
| Bedroom 1 | 17x14 | 289 ft² |
| Bedroom 2 | 14x11 | 196 ft² |
| Bedroom 3 | 12x11 | 144 ft² |
| Laundry | 7x6 | 49 ft² |
| Basement | Size | ft² |
|---|---|---|
| Bedroom 4 | 11x11 | 121 ft² |
LOT
Acres: N/A
Lot Size Dim.: Common
Longitude: 45.1039
Latitude: -93.4274
Zoning: Residential-Single Family
FINANCIAL & TAXES
Tax year: 2025
Tax annual amount: $4,727
MISCELLANEOUS
Fuel System: N/A
Sewer System: City Sewer/Connected
Water System: City Water/Connected
ADITIONAL INFORMATION
MLS#: NST7725042
Listing Brokerage: JP Willman Realty Twin Cities

ID: 3560269
Published: April 29, 2025
Last Update: April 29, 2025
Views: 15


