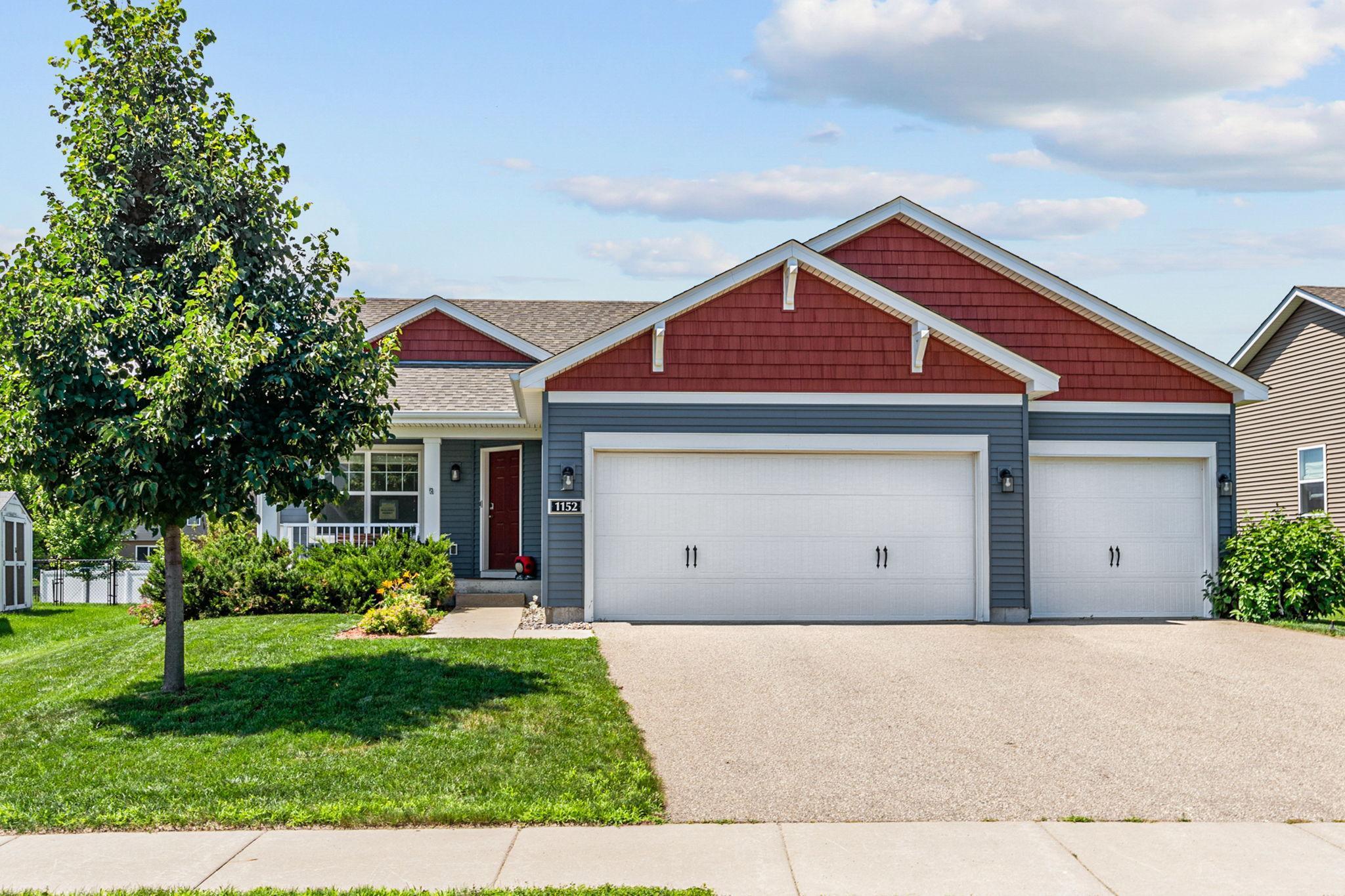1152 138TH STREET
1152 138th Street, Rosemount, 55068, MN
-
Price: $425,000
-
Status type: For Sale
-
City: Rosemount
-
Neighborhood: Greystone 4th Add
Bedrooms: 3
Property Size :2391
-
Listing Agent: NST26146,NST103573
-
Property type : Single Family Residence
-
Zip code: 55068
-
Street: 1152 138th Street
-
Street: 1152 138th Street
Bathrooms: 3
Year: 2017
Listing Brokerage: Exp Realty, LLC.
FEATURES
- Range
- Refrigerator
- Washer
- Dryer
- Microwave
- Dishwasher
- Disposal
- Freezer
- Stainless Steel Appliances
DETAILS
Move-in ready home in rapidly growing Rosemount! This single level living home is fully handicap accessible, including a wheelchair ramp in the garage! You'll love the vaulted ceiling and natural light that pours throughout the main level. The laundry room is conveniently located on the main level as well as 2 bedrooms and bathrooms. The primary bedroom includes a large walk in closet and private bath. You'll love all of the space in the lower level, including a 3rd bedroom and bath. Tons of storage space! Located in the highly-rated 196 school district with a new elementary school opening Fall 2025! The three-stall garage provides ample space for vehicles and storage. The neighborhood is thriving with amenities, including a brand new Lifetime Fitness recently opened just down the street and a community park! Don't miss this opportunity to own in one of Rosemount's most desirable locations!
INTERIOR
Bedrooms: 3
Fin ft² / Living Area: 2391 ft²
Below Ground Living: 1070ft²
Bathrooms: 3
Above Ground Living: 1321ft²
-
Basement Details: Finished, Sump Pump,
Appliances Included:
-
- Range
- Refrigerator
- Washer
- Dryer
- Microwave
- Dishwasher
- Disposal
- Freezer
- Stainless Steel Appliances
EXTERIOR
Air Conditioning: Central Air
Garage Spaces: 3
Construction Materials: N/A
Foundation Size: 1321ft²
Unit Amenities:
-
- Kitchen Window
- Ceiling Fan(s)
- Washer/Dryer Hookup
- Kitchen Center Island
- Main Floor Primary Bedroom
- Primary Bedroom Walk-In Closet
Heating System:
-
- Forced Air
ROOMS
| Main | Size | ft² |
|---|---|---|
| Living Room | 20x16 | 400 ft² |
| Kitchen | 10x13 | 100 ft² |
| Informal Dining Room | 8x14 | 64 ft² |
| Bedroom 1 | 13x13'7" | 176.58 ft² |
| Bedroom 2 | 10'8"x11'4" | 120.89 ft² |
| Lower | Size | ft² |
|---|---|---|
| Bedroom 3 | 11'8"x15'11" | 185.69 ft² |
| Recreation Room | 31'9"x19' | 603.25 ft² |
LOT
Acres: N/A
Lot Size Dim.: 50x156x65x143
Longitude: 44.7511
Latitude: -93.0821
Zoning: Residential-Single Family
FINANCIAL & TAXES
Tax year: 2025
Tax annual amount: $4,386
MISCELLANEOUS
Fuel System: N/A
Sewer System: City Sewer/Connected
Water System: City Water/Connected
ADDITIONAL INFORMATION
MLS#: NST7771053
Listing Brokerage: Exp Realty, LLC.

ID: 3872133
Published: July 10, 2025
Last Update: July 10, 2025
Views: 3






