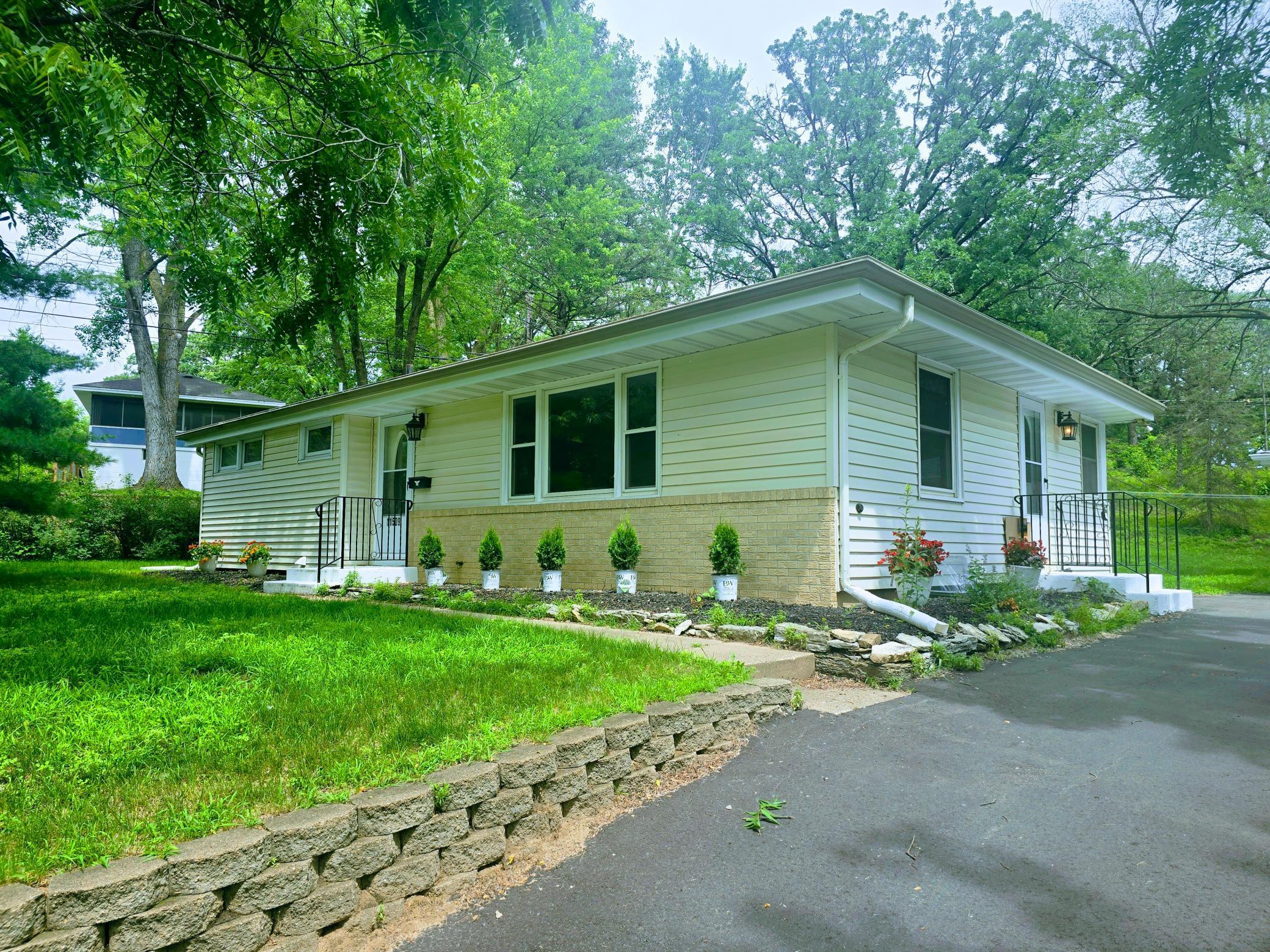11509 PALMER ROAD
11509 Palmer Road, Bloomington, 55437, MN
-
Price: $410,000
-
Status type: For Sale
-
City: Bloomington
-
Neighborhood: Southwood Terrace 6th Add
Bedrooms: 4
Property Size :2098
-
Listing Agent: NST16230,NST45622
-
Property type : Single Family Residence
-
Zip code: 55437
-
Street: 11509 Palmer Road
-
Street: 11509 Palmer Road
Bathrooms: 2
Year: 1960
Listing Brokerage: RE/MAX Results
FEATURES
- Range
- Refrigerator
- Dryer
- Microwave
- Dishwasher
- Disposal
- Gas Water Heater
- Stainless Steel Appliances
DETAILS
Gorgeous, totally renovated 4 BR, 2 BA Rambler in highly sought-after West Bloomington location. The open, airy Great Room design introduces modern living accents that enhance your daily activities. The renovated Kitchen features soft-close cabinets, quartz countertops, a 12x24 tiled backsplash, open shelving, and stainless steel appliances. LVP flooring, recessed lighting, and 3 bedrooms with original refinished hardwood floors and a gorgeous renovated bath. Renovated 2025 lower level provides entertaining flex spaces, a 4th bedroom, a 3rd bath, and a functional laundry/utility room. The lot has a mature, tree-lined backdrop that can be enjoyed in all seasons and just under a half acre. New roof/soffits, driveway, furnace, electrical panel, flooring, paint, lighting, paneled doors, and additional parking off the side of the garage! Act fast on this one! Notice how private and serene this setting will be to make this home your own with just under a half acre lot with over 2000 sq ft of living space on the start of a dead end street that overlooks Colman Lake & MN River Valley. New Roof/Soffits, Driveway, Furnace, Electrical panel, flooring, paint, lighting, paneled doors, and more. Extra parking on side of Garage, Class 5 Rock Room for Two Car Garage.
INTERIOR
Bedrooms: 4
Fin ft² / Living Area: 2098 ft²
Below Ground Living: 984ft²
Bathrooms: 2
Above Ground Living: 1114ft²
-
Basement Details: Block, Finished, Full,
Appliances Included:
-
- Range
- Refrigerator
- Dryer
- Microwave
- Dishwasher
- Disposal
- Gas Water Heater
- Stainless Steel Appliances
EXTERIOR
Air Conditioning: Central Air
Garage Spaces: 3
Construction Materials: N/A
Foundation Size: 1114ft²
Unit Amenities:
-
- Kitchen Window
- Natural Woodwork
- Hardwood Floors
- Washer/Dryer Hookup
- Paneled Doors
- Tile Floors
- Main Floor Primary Bedroom
Heating System:
-
- Forced Air
ROOMS
| Main | Size | ft² |
|---|---|---|
| Living Room | 25x13 | 625 ft² |
| Dining Room | 08x12 | 64 ft² |
| Kitchen | 11x11 | 121 ft² |
| Bedroom 1 | 13x9 | 169 ft² |
| Bedroom 2 | 13x12 | 169 ft² |
| Bedroom 3 | 11x10 | 121 ft² |
| Lower | Size | ft² |
|---|---|---|
| Family Room | 28x21 | 784 ft² |
| Bedroom 4 | 14x09 | 196 ft² |
LOT
Acres: N/A
Lot Size Dim.: 140x57x170x226
Longitude: 44.7962
Latitude: -93.342
Zoning: Residential-Single Family
FINANCIAL & TAXES
Tax year: 2025
Tax annual amount: $3,891
MISCELLANEOUS
Fuel System: N/A
Sewer System: City Sewer/Connected
Water System: City Water/Connected
ADDITIONAL INFORMATION
MLS#: NST7780745
Listing Brokerage: RE/MAX Results

ID: 3944157
Published: July 30, 2025
Last Update: July 30, 2025
Views: 1






