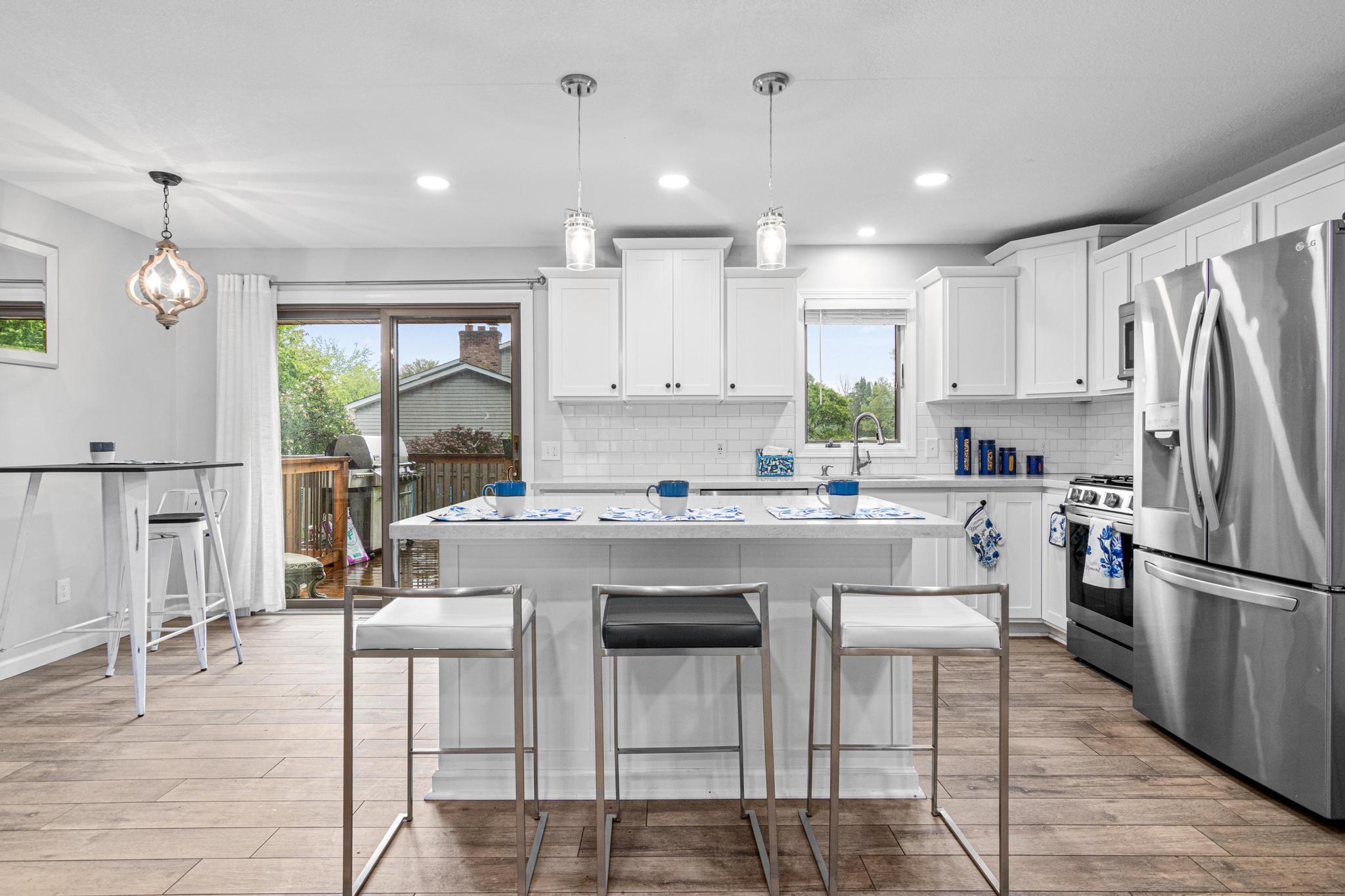11508 GEORGIA AVENUE
11508 Georgia Avenue, Champlin, 55316, MN
-
Price: $410,000
-
Status type: For Sale
-
City: Champlin
-
Neighborhood: Chicog Add
Bedrooms: 3
Property Size :1442
-
Listing Agent: NST10511,NST228405
-
Property type : Single Family Residence
-
Zip code: 55316
-
Street: 11508 Georgia Avenue
-
Street: 11508 Georgia Avenue
Bathrooms: 2
Year: 1974
Listing Brokerage: Keller Williams Classic Rlty NW
FEATURES
- Refrigerator
- Washer
- Dryer
- Microwave
- Dishwasher
- Water Softener Owned
- Disposal
- Freezer
- Stainless Steel Appliances
DETAILS
Beautifully updated just a few years ago, this home blends modern style with everyday comfort. The kitchen and living room were reimagined into a spacious great room that’s perfect for both gatherings and daily life. The kitchen features newer cabinetry, counters, a large island, updated appliances, and a sleek backsplash. Durable luxury tile flooring runs throughout, creating a warm and cohesive feel. Both bathrooms have been updated, including a 3/4 bath with heated floors and a fabulous walk-in shower. Outside, you’ll love the oversized heated 2-car garage along with an additional detached 3rd garage, offering plenty of space for storage, hobbies, and all your extras. Sitting on a large corner lot, the fenced-in yard is enhanced by thoughtful landscaping, in-ground sprinkler system and room to play or relax. Close to parks, schools, and with easy access to highways, this home makes both commuting and neighborhood living a breeze.
INTERIOR
Bedrooms: 3
Fin ft² / Living Area: 1442 ft²
Below Ground Living: 410ft²
Bathrooms: 2
Above Ground Living: 1032ft²
-
Basement Details: Full,
Appliances Included:
-
- Refrigerator
- Washer
- Dryer
- Microwave
- Dishwasher
- Water Softener Owned
- Disposal
- Freezer
- Stainless Steel Appliances
EXTERIOR
Air Conditioning: Central Air
Garage Spaces: 3
Construction Materials: N/A
Foundation Size: 1032ft²
Unit Amenities:
-
- Kitchen Window
- Deck
- Ceiling Fan(s)
- In-Ground Sprinkler
- Kitchen Center Island
- Tile Floors
Heating System:
-
- Forced Air
ROOMS
| Main | Size | ft² |
|---|---|---|
| Living Room | 17x12 | 289 ft² |
| Dining Room | 12x9 | 144 ft² |
| Kitchen | 11x12 | 121 ft² |
| Deck | 20x12 | 400 ft² |
| Upper | Size | ft² |
|---|---|---|
| Bedroom 1 | 13x12 | 169 ft² |
| Bedroom 2 | 11x10 | 121 ft² |
| Bedroom 3 | 10x9 | 100 ft² |
| Lower | Size | ft² |
|---|---|---|
| Family Room | 12x21 | 144 ft² |
LOT
Acres: N/A
Lot Size Dim.: 100x211
Longitude: 45.1632
Latitude: -93.3647
Zoning: Residential-Single Family
FINANCIAL & TAXES
Tax year: 2025
Tax annual amount: $4,462
MISCELLANEOUS
Fuel System: N/A
Sewer System: City Sewer/Connected
Water System: City Water/Connected
ADDITIONAL INFORMATION
MLS#: NST7807677
Listing Brokerage: Keller Williams Classic Rlty NW

ID: 4148946
Published: September 25, 2025
Last Update: September 25, 2025
Views: 2






