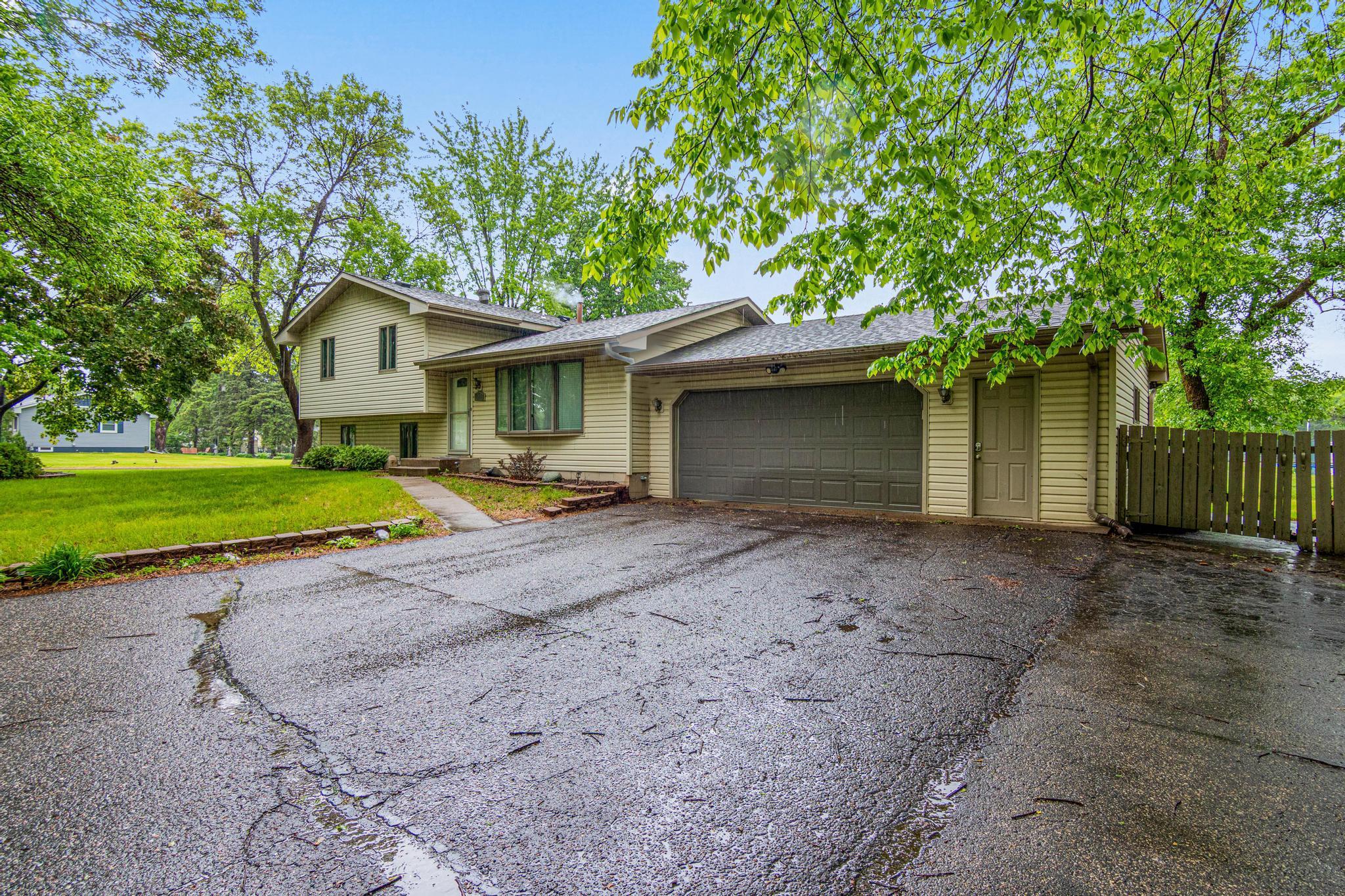11508 GEORGIA AVENUE
11508 Georgia Avenue, Champlin, 55316, MN
-
Price: $399,900
-
Status type: For Sale
-
City: Champlin
-
Neighborhood: Chicog Add
Bedrooms: 3
Property Size :1509
-
Listing Agent: NST10511,NST228405
-
Property type : Single Family Residence
-
Zip code: 55316
-
Street: 11508 Georgia Avenue
-
Street: 11508 Georgia Avenue
Bathrooms: 2
Year: 1974
Listing Brokerage: Keller Williams Classic Rlty NW
FEATURES
- Refrigerator
- Washer
- Dryer
- Microwave
- Dishwasher
- Water Softener Owned
- Disposal
- Freezer
- Stainless Steel Appliances
DETAILS
Every inch of this home been thoughtfully updated! Enjoy a bright, open-concept kitchen and living room combo perfect for everyday living and entertaining. Stunning kitchen features modern cabinetry, a spacious island, quartz countertop, stylish backsplash, and stainless steel appliances. Fresh luxury vinyl plank flooring flows throughout the main level. Both bedrooms are updated, with the lower level bathroom offering heated floors and walk-in shower. Enjoy the oversized heated two-car garage plus a detached third garage, ideal for extra storage, hobbies, or a workshop. Step outside to a beautifully landscaped, fully fenced corner lot-complete with a built-in gas grill for effortless outdoor dining and a playground. Additional upgrades include bran-new furnace and water heater. Conveniently located near parks, school, and with easy access to highways for a smooth commute.
INTERIOR
Bedrooms: 3
Fin ft² / Living Area: 1509 ft²
Below Ground Living: 477ft²
Bathrooms: 2
Above Ground Living: 1032ft²
-
Basement Details: Full,
Appliances Included:
-
- Refrigerator
- Washer
- Dryer
- Microwave
- Dishwasher
- Water Softener Owned
- Disposal
- Freezer
- Stainless Steel Appliances
EXTERIOR
Air Conditioning: Central Air
Garage Spaces: 3
Construction Materials: N/A
Foundation Size: 1032ft²
Unit Amenities:
-
- Kitchen Window
- Deck
- Ceiling Fan(s)
- In-Ground Sprinkler
- Kitchen Center Island
- Tile Floors
Heating System:
-
- Forced Air
ROOMS
| Main | Size | ft² |
|---|---|---|
| Living Room | 17x12 | 289 ft² |
| Dining Room | 12x9 | 144 ft² |
| Kitchen | 11x12 | 121 ft² |
| Deck | 20x12 | 400 ft² |
| Upper | Size | ft² |
|---|---|---|
| Bedroom 1 | 13x12 | 169 ft² |
| Bedroom 2 | 11x10 | 121 ft² |
| Bedroom 3 | 10x9 | 100 ft² |
| Lower | Size | ft² |
|---|---|---|
| Family Room | 12x21 | 144 ft² |
LOT
Acres: N/A
Lot Size Dim.: 100x211
Longitude: 45.1632
Latitude: -93.3647
Zoning: Residential-Single Family
FINANCIAL & TAXES
Tax year: 2025
Tax annual amount: N/A
MISCELLANEOUS
Fuel System: N/A
Sewer System: City Sewer/Connected
Water System: City Water/Connected
ADDITIONAL INFORMATION
MLS#: NST7775242
Listing Brokerage: Keller Williams Classic Rlty NW

ID: 3909356
Published: July 20, 2025
Last Update: July 20, 2025
Views: 2






