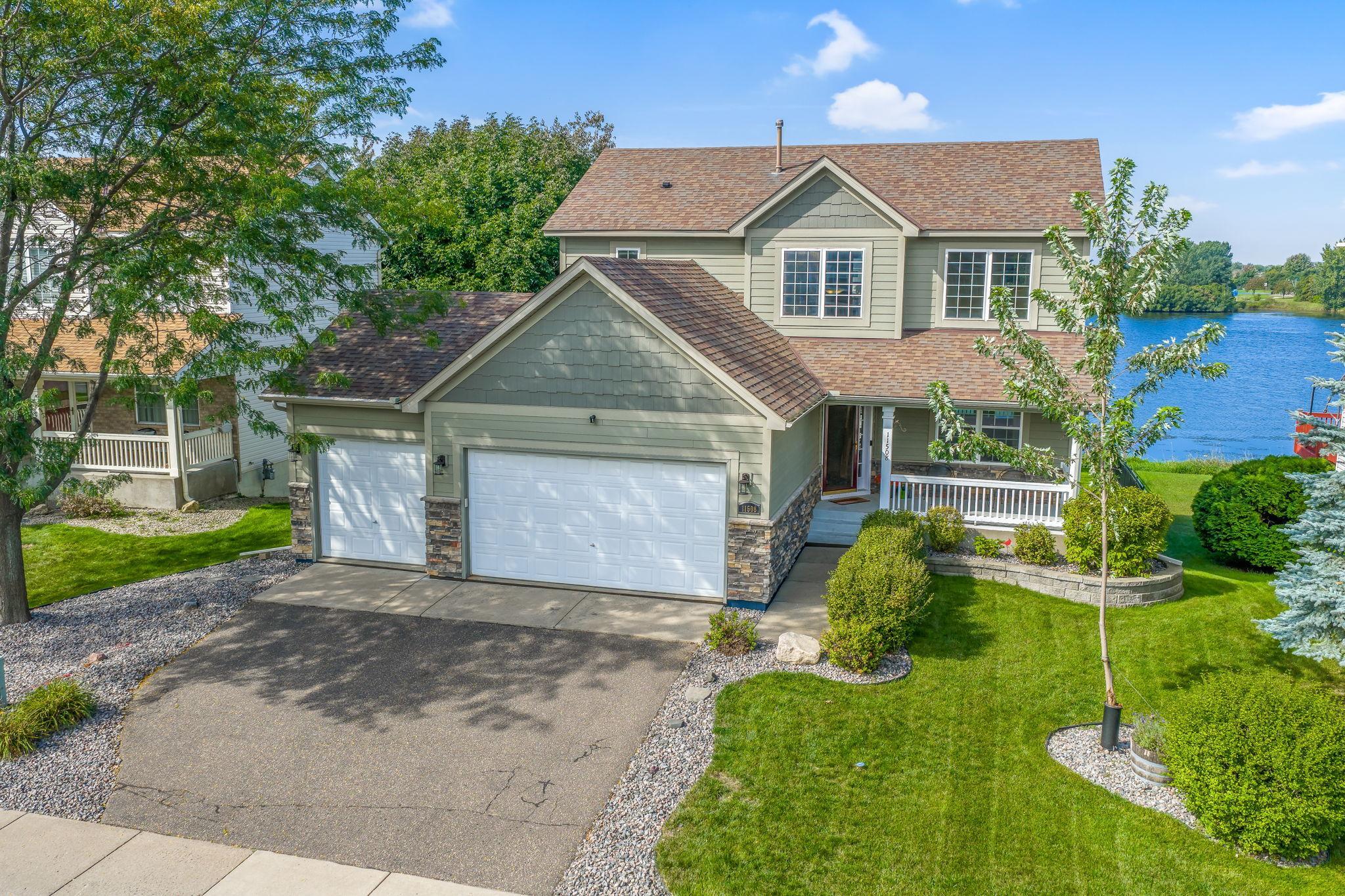11508 ARNOLD PALMER DRIVE
11508 Arnold Palmer Drive, Minneapolis (Blaine), 55449, MN
-
Price: $525,000
-
Status type: For Sale
-
City: Minneapolis (Blaine)
-
Neighborhood: Cic 59 Tpc 8th Add
Bedrooms: 4
Property Size :2416
-
Listing Agent: NST16716,NST46838
-
Property type : Single Family Residence
-
Zip code: 55449
-
Street: 11508 Arnold Palmer Drive
-
Street: 11508 Arnold Palmer Drive
Bathrooms: 4
Year: 1999
Listing Brokerage: RE/MAX Results
FEATURES
- Range
- Refrigerator
- Washer
- Dryer
- Microwave
- Exhaust Fan
- Dishwasher
- Water Softener Owned
- Disposal
- Humidifier
- Gas Water Heater
- Double Oven
- Stainless Steel Appliances
DETAILS
When you are looking for incredible water views and beautiful sunsets...this home is for you! The original owners for 25 years. An extremely well maintained home on one of the best lots in Deacons Walk which includes the TPC golf club. The 2 story, walk out offers several living areas, 4 bedrooms (primary en suite), 4 baths, heated 3 stall garage, open loft, 2 story living room, walk out family room with a wet bar, and the most fantastic deck with water views. No houses behind you to block the sunsets! The flat yard is fully enclosed with black rail fencing easy to access from the deck and lower level. Newer, maintenance free, upgraded siding and roof. There are several amenities in the neighborhood such as walking trails and Deacons Park just down the road with a playground, basketball, volleyball, and more. Close to shopping, dining, medical, golf courses, National Sports Center and the exciting time during the PGA tournament.
INTERIOR
Bedrooms: 4
Fin ft² / Living Area: 2416 ft²
Below Ground Living: 696ft²
Bathrooms: 4
Above Ground Living: 1720ft²
-
Basement Details: Block, Daylight/Lookout Windows, Drain Tiled, Drainage System, Finished, Full, Storage Space, Sump Basket, Sump Pump, Walkout,
Appliances Included:
-
- Range
- Refrigerator
- Washer
- Dryer
- Microwave
- Exhaust Fan
- Dishwasher
- Water Softener Owned
- Disposal
- Humidifier
- Gas Water Heater
- Double Oven
- Stainless Steel Appliances
EXTERIOR
Air Conditioning: Central Air
Garage Spaces: 3
Construction Materials: N/A
Foundation Size: 1200ft²
Unit Amenities:
-
- Deck
- Natural Woodwork
- Hardwood Floors
- Ceiling Fan(s)
- Walk-In Closet
- Vaulted Ceiling(s)
- Local Area Network
- Washer/Dryer Hookup
- In-Ground Sprinkler
- Paneled Doors
- Panoramic View
- Wet Bar
- Ethernet Wired
- Primary Bedroom Walk-In Closet
Heating System:
-
- Forced Air
ROOMS
| Main | Size | ft² |
|---|---|---|
| Living Room | 15x12 | 225 ft² |
| Dining Room | 11x11 | 121 ft² |
| Family Room | 20x13 | 400 ft² |
| Kitchen | 16x13 | 256 ft² |
| Foyer | 12x9 | 144 ft² |
| Laundry | 9x6 | 81 ft² |
| Deck | 22x16 | 484 ft² |
| Garage | 30x22 | 900 ft² |
| Porch | 17x8 | 289 ft² |
| Upper | Size | ft² |
|---|---|---|
| Bedroom 1 | 16x12 | 256 ft² |
| Primary Bathroom | 10x9 | 100 ft² |
| Bedroom 2 | 11x10 | 121 ft² |
| Bedroom 3 | 11x10 | 121 ft² |
| Walk In Closet | 10x6 | 100 ft² |
| Lower | Size | ft² |
|---|---|---|
| Family Room | 22x18 | 484 ft² |
| Bar/Wet Bar Room | 11x9 | 121 ft² |
| Bedroom 4 | 14x14 | 196 ft² |
| Utility Room | 26x11 | 676 ft² |
LOT
Acres: N/A
Lot Size Dim.: 63x141x72x145
Longitude: 45.1791
Latitude: -93.2245
Zoning: Residential-Single Family
FINANCIAL & TAXES
Tax year: 2025
Tax annual amount: $5,125
MISCELLANEOUS
Fuel System: N/A
Sewer System: City Sewer/Connected
Water System: City Water/Connected
ADDITIONAL INFORMATION
MLS#: NST7797677
Listing Brokerage: RE/MAX Results

ID: 4114415
Published: September 16, 2025
Last Update: September 16, 2025
Views: 1






