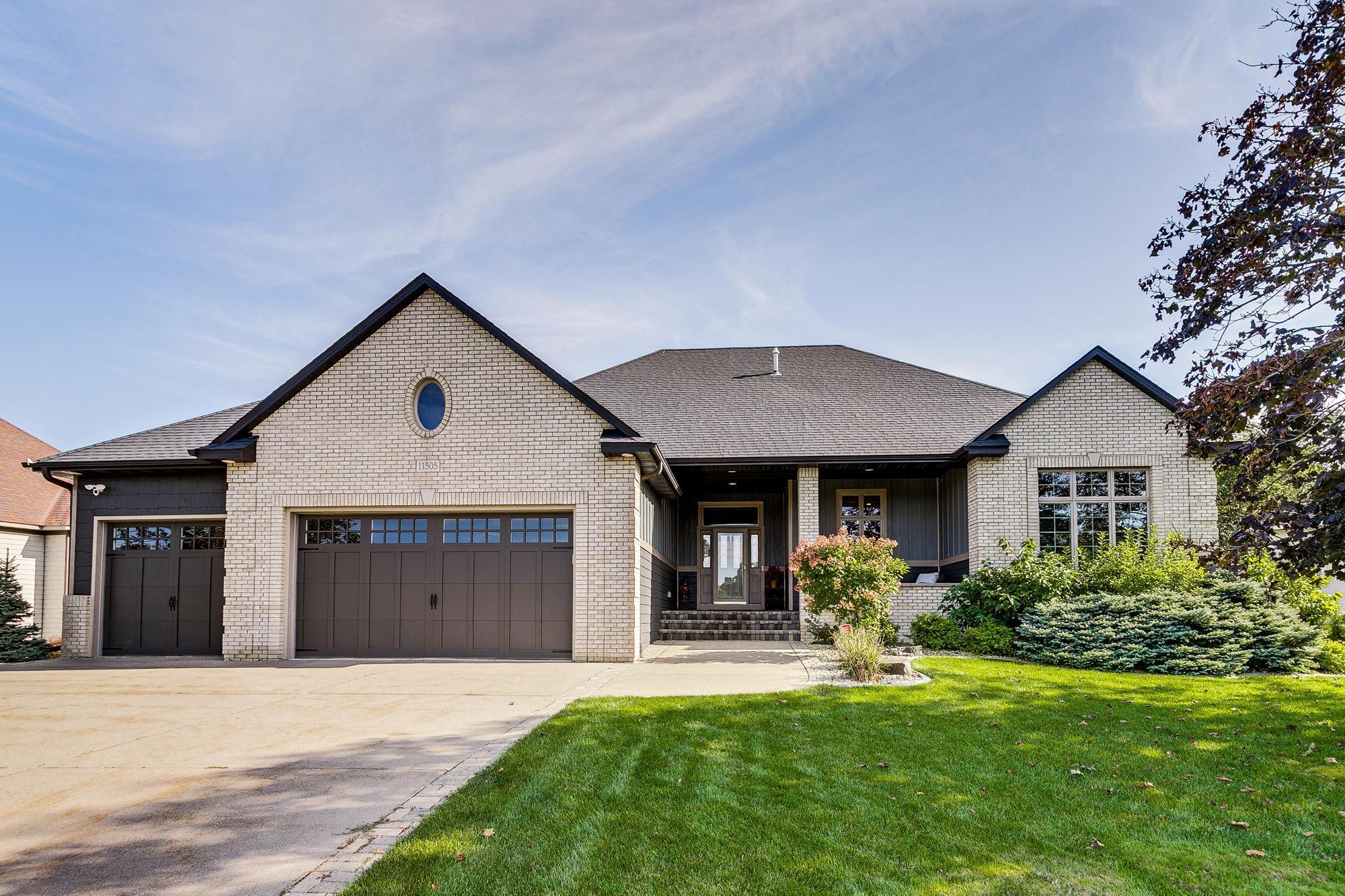11505 PALISADE COURT
11505 Palisade Court, Minneapolis (Blaine), 55449, MN
-
Price: $849,900
-
Status type: For Sale
-
City: Minneapolis (Blaine)
-
Neighborhood: Cic 49 Tpc 7th Add
Bedrooms: 4
Property Size :3512
-
Listing Agent: NST19361,NST47479
-
Property type : Single Family Residence
-
Zip code: 55449
-
Street: 11505 Palisade Court
-
Street: 11505 Palisade Court
Bathrooms: 3
Year: 2000
Listing Brokerage: RE/MAX Results
FEATURES
- Range
- Refrigerator
- Washer
- Dryer
- Microwave
- Dishwasher
- Water Softener Owned
- Disposal
- Humidifier
- Air-To-Air Exchanger
- Stainless Steel Appliances
DETAILS
STUNNING WALKOUT RAMBLER IN A PRIME LOCATION OVERLOOKING THE 7TH HOLE ON THE TPC GOLF COURSE-SPECTACULAR VIEWS! This amazing home has had many EXPENSIVE UPDATES COMPLETED SINCE 2019 INCLUDING ROOF, WINDOWS, CEMENT BOARD SIDING, HIGH-END WATER SOFTENER, WATER HEATER, FURNACE DUCTS CLEANED AND HIGH-END FRIDGE. Main floor has one-level living and includes a spacious living room with a gas FP and built-ins, nice kitchen with granite counters, SS appliances and center island, spacious dining room, office, laundry room, full bath and 2 bedrooms including a LARGE PRIMARY SUITE WITH AN AMAZING WALK-IN CLOSET WITH BUILT-INS AND A LARGE PRIVATE BATH WITH DUAL VANITY, TUB, TILE WALK-IN SHOWER AND HEATED FLOOR! The walkout lower level boasts a large family room with a gas FP and built-ins, amusement room with a wet bar, wine rack with built-ins with a stunning counter; 2 more bedrooms with walk-in closets, 3/4 bath with tile floor and plenty of storage. Lots of upgrades: solid panel doors, 10 ft ceilings, zoned heating and gorgeous hardwood floors. Beautiful landscaping with a serene waterfall, large brick patio, low-maintenance deck with glass sides (great views!) and a high-end awning. 4 car insulated/heated garage (3rd stall tandem) with an epoxy floor. Original owners…ONE LEVEL LIVING WITH SO MANY EXTRAS ON AN AMAZING LOT AND INCREDIBLE LOCATION. Easy access to shopping, restaurants, sports complex, parks+++!
INTERIOR
Bedrooms: 4
Fin ft² / Living Area: 3512 ft²
Below Ground Living: 1580ft²
Bathrooms: 3
Above Ground Living: 1932ft²
-
Basement Details: Drain Tiled, Finished, Full, Sump Pump, Walkout,
Appliances Included:
-
- Range
- Refrigerator
- Washer
- Dryer
- Microwave
- Dishwasher
- Water Softener Owned
- Disposal
- Humidifier
- Air-To-Air Exchanger
- Stainless Steel Appliances
EXTERIOR
Air Conditioning: Central Air
Garage Spaces: 4
Construction Materials: N/A
Foundation Size: 1932ft²
Unit Amenities:
-
- Patio
- Kitchen Window
- Porch
- Hardwood Floors
- Ceiling Fan(s)
- In-Ground Sprinkler
- Paneled Doors
- Kitchen Center Island
- Wet Bar
- Tile Floors
- Main Floor Primary Bedroom
- Primary Bedroom Walk-In Closet
Heating System:
-
- Forced Air
ROOMS
| Main | Size | ft² |
|---|---|---|
| Living Room | 15x19 | 225 ft² |
| Kitchen | 12x18 | 144 ft² |
| Dining Room | 10x11 | 100 ft² |
| Bedroom 1 | 14x14 | 196 ft² |
| Bedroom 2 | 12x13 | 144 ft² |
| Office | 12x13 | 144 ft² |
| Primary Bathroom | 11x11 | 121 ft² |
| Walk In Closet | 13x14 | 169 ft² |
| Laundry | 7x7 | 49 ft² |
| Lower | Size | ft² |
|---|---|---|
| Family Room | 18x24 | 324 ft² |
| Bedroom 3 | 12x16 | 144 ft² |
| Bedroom 4 | 12x15 | 144 ft² |
| Amusement Room | 19x20 | 361 ft² |
LOT
Acres: N/A
Lot Size Dim.: 81x130x128x142
Longitude: 45.1792
Latitude: -93.216
Zoning: Residential-Single Family
FINANCIAL & TAXES
Tax year: 2025
Tax annual amount: $7,723
MISCELLANEOUS
Fuel System: N/A
Sewer System: City Sewer/Connected
Water System: City Water/Connected
ADDITIONAL INFORMATION
MLS#: NST7807914
Listing Brokerage: RE/MAX Results

ID: 4177158
Published: October 03, 2025
Last Update: October 03, 2025
Views: 2






