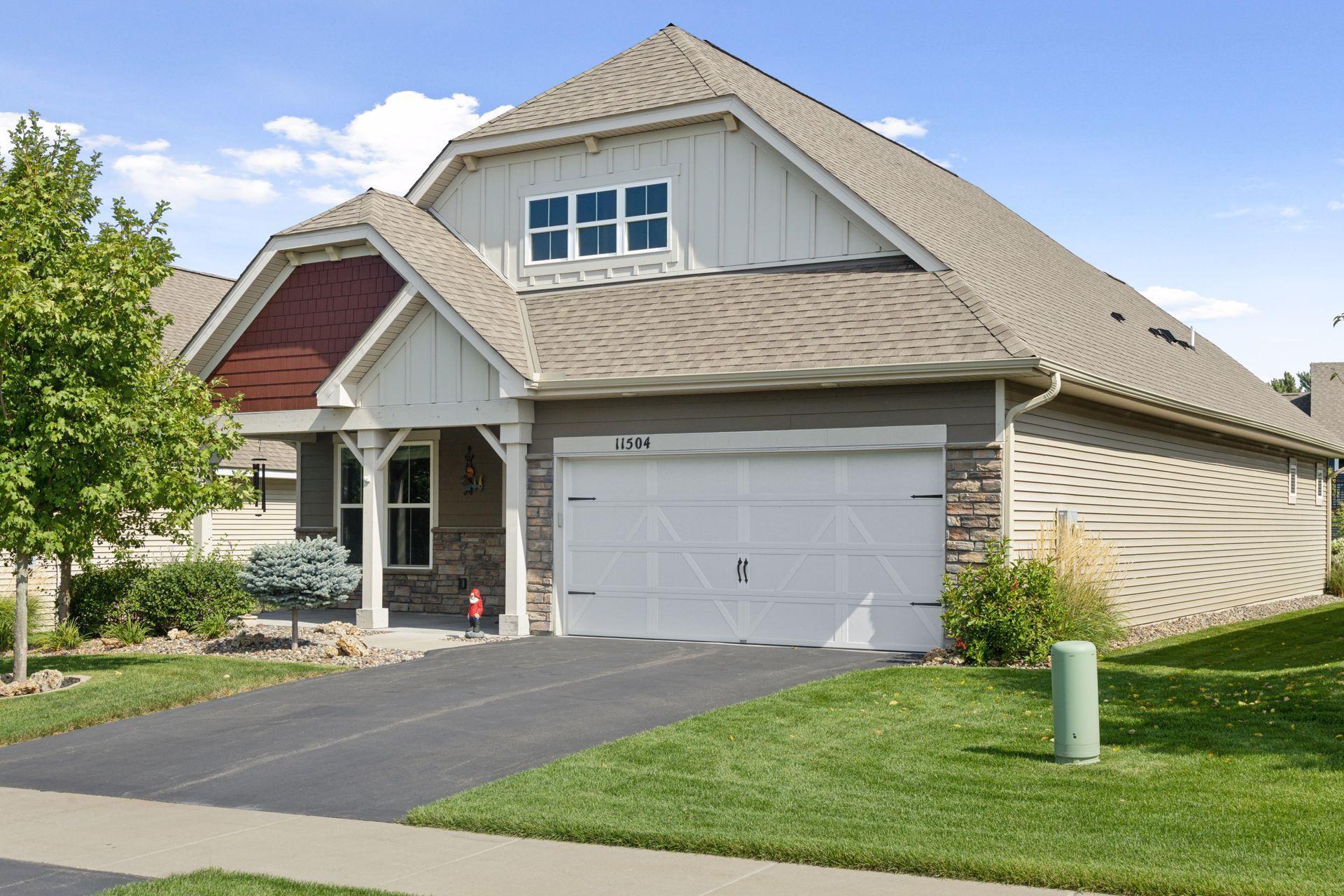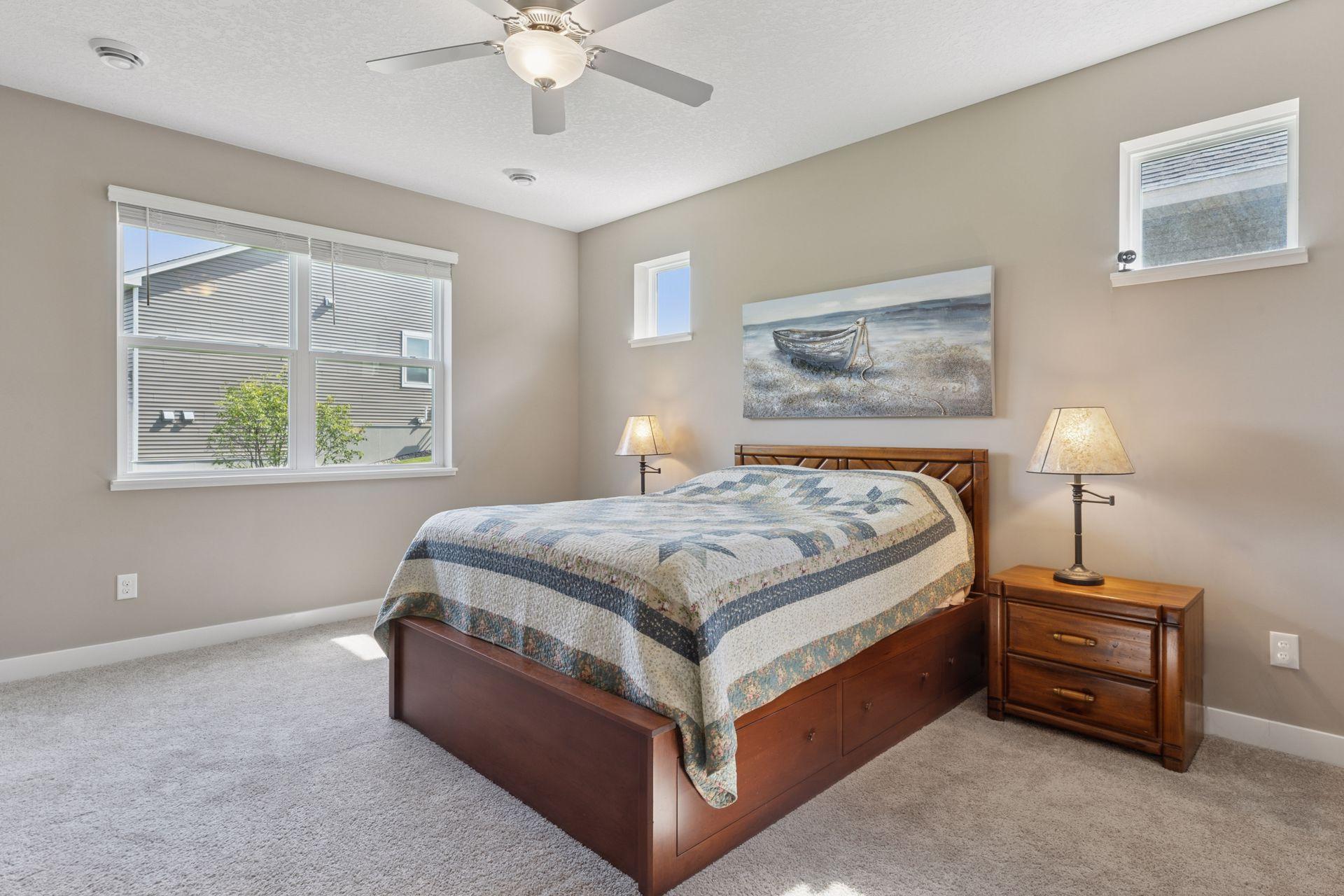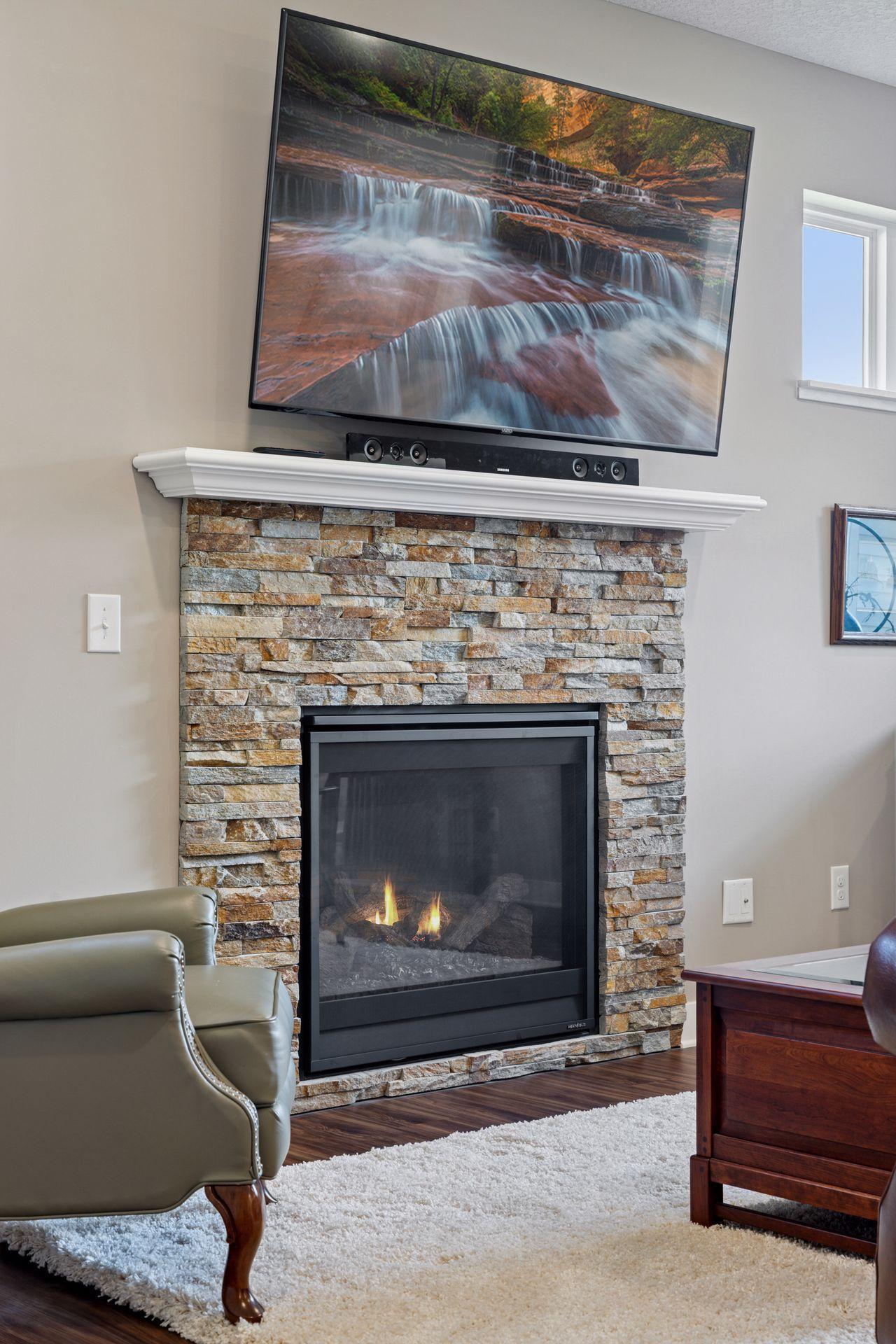11504 HAYDEN CIRCLE
11504 Hayden Circle, Dayton, 55327, MN
-
Price: $420,000
-
Status type: For Sale
-
City: Dayton
-
Neighborhood: The Enclave At Hayden Hills 2nd Add
Bedrooms: 2
Property Size :1752
-
Listing Agent: NST15292,NST48774
-
Property type : Townhouse Detached
-
Zip code: 55327
-
Street: 11504 Hayden Circle
-
Street: 11504 Hayden Circle
Bathrooms: 2
Year: 2019
Listing Brokerage: Berkshire Hathaway Home Services Sundial Realty
FEATURES
- Refrigerator
- Washer
- Dryer
- Microwave
- Dishwasher
- Disposal
- Gas Water Heater
- Double Oven
DETAILS
One level living at its finest! The Morgan plan has an impressive wide open layout, stainless appliances, double oven, Quartz countertops, fireplace and walk in pantry. This one is move in ready so don't delay.
INTERIOR
Bedrooms: 2
Fin ft² / Living Area: 1752 ft²
Below Ground Living: N/A
Bathrooms: 2
Above Ground Living: 1752ft²
-
Basement Details: None,
Appliances Included:
-
- Refrigerator
- Washer
- Dryer
- Microwave
- Dishwasher
- Disposal
- Gas Water Heater
- Double Oven
EXTERIOR
Air Conditioning: Central Air
Garage Spaces: 2
Construction Materials: N/A
Foundation Size: 1752ft²
Unit Amenities:
-
- Patio
- Kitchen Window
- Washer/Dryer Hookup
Heating System:
-
- Forced Air
ROOMS
| Main | Size | ft² |
|---|---|---|
| Dining Room | 12x12 | 144 ft² |
| Family Room | 20x13 | 400 ft² |
| Kitchen | 17x11 | 289 ft² |
| Bedroom 1 | 17x14 | 289 ft² |
| Bedroom 2 | 11x11 | 121 ft² |
| Porch | 18x7 | 324 ft² |
LOT
Acres: N/A
Lot Size Dim.: 53X129X63X130
Longitude: 45.1943
Latitude: -93.426
Zoning: Residential-Single Family
FINANCIAL & TAXES
Tax year: 2025
Tax annual amount: $4,644
MISCELLANEOUS
Fuel System: N/A
Sewer System: City Sewer/Connected
Water System: City Water/Connected
ADDITIONAL INFORMATION
MLS#: NST7801763
Listing Brokerage: Berkshire Hathaway Home Services Sundial Realty

ID: 4127043
Published: September 19, 2025
Last Update: September 19, 2025
Views: 2






















