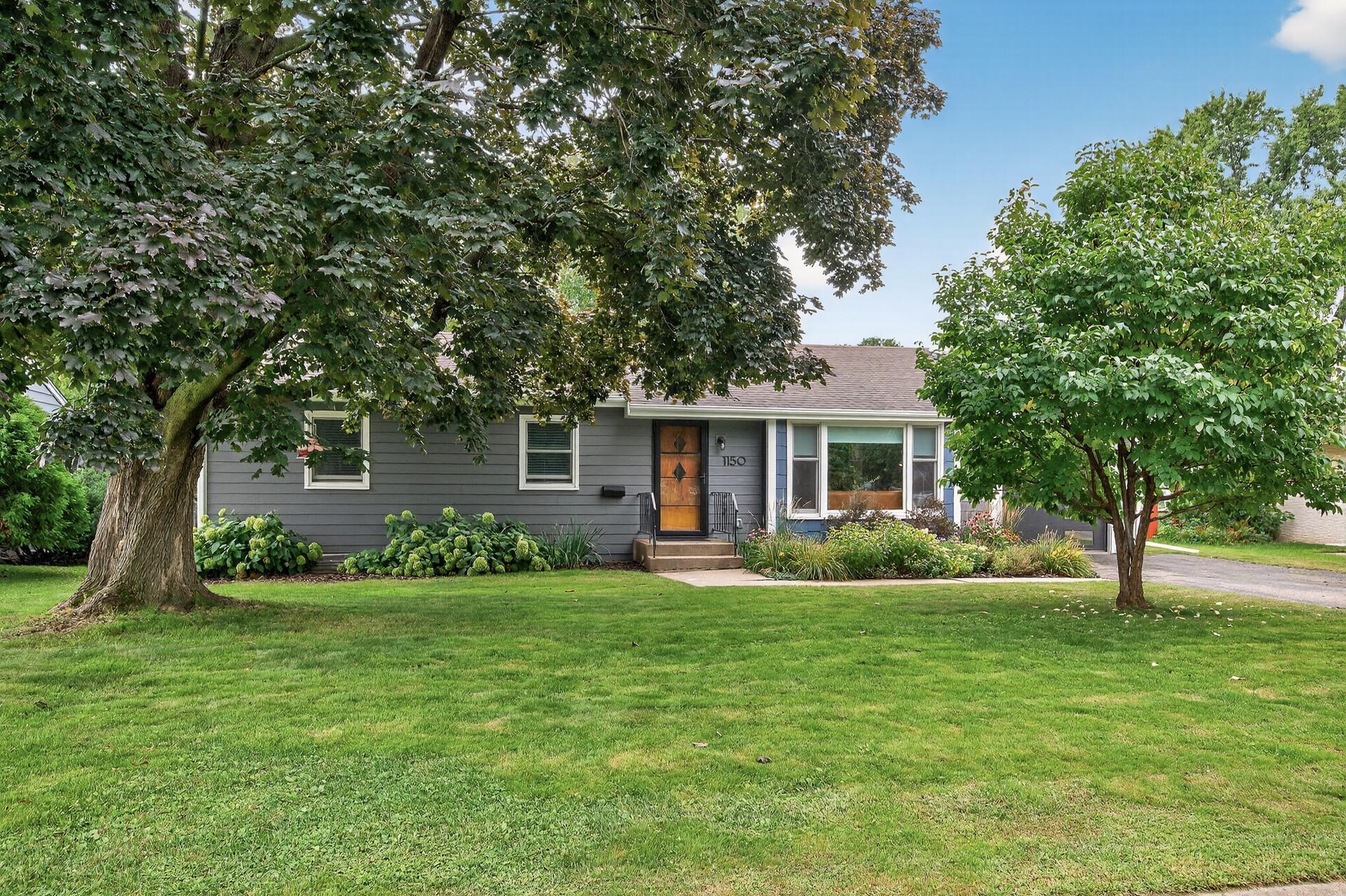1150 SUMMER STREET
1150 Summer Street, Saint Paul (Roseville), 55113, MN
-
Price: $419,900
-
Status type: For Sale
-
City: Saint Paul (Roseville)
-
Neighborhood: Carols Garden
Bedrooms: 4
Property Size :2062
-
Listing Agent: NST11236,NST508701
-
Property type : Single Family Residence
-
Zip code: 55113
-
Street: 1150 Summer Street
-
Street: 1150 Summer Street
Bathrooms: 2
Year: 1955
Listing Brokerage: Keller Williams Integrity Realty
FEATURES
- Range
- Refrigerator
- Washer
- Dryer
- Exhaust Fan
- Dishwasher
- Stainless Steel Appliances
DETAILS
Welcome to this beautifully updated Roseville home! The sunny, bright, spacious main level boasts beautiful hardwood floors, 3 bedrooms, and a full bathroom. The tastefully updated kitchen is the center of the home, creating flow between the sitting room, informal dining area, family room, and outdoor patio. Entertaining at this home is truly a dream! Step outside from the family room to your fully fenced backyard with thoughtfully designed landscaping and a newly poured patio. The lower level features brand new carpet, a 4th bedroom, a 2nd bathroom, and ample storage space. The definition of “move in ready”, this home has new Andersen windows, new LP SmartSide siding, a new garage door, new furnace in 2024 & gas fireplace. All this just blocks from parks, restaurants, shops, and more! This is one you won’t want to miss!
INTERIOR
Bedrooms: 4
Fin ft² / Living Area: 2062 ft²
Below Ground Living: 562ft²
Bathrooms: 2
Above Ground Living: 1500ft²
-
Basement Details: Daylight/Lookout Windows, Egress Window(s), Finished, Partially Finished, Storage Space,
Appliances Included:
-
- Range
- Refrigerator
- Washer
- Dryer
- Exhaust Fan
- Dishwasher
- Stainless Steel Appliances
EXTERIOR
Air Conditioning: Central Air
Garage Spaces: 1
Construction Materials: N/A
Foundation Size: 1113ft²
Unit Amenities:
-
- Patio
- Deck
- Natural Woodwork
- Hardwood Floors
- Vaulted Ceiling(s)
- Washer/Dryer Hookup
- Kitchen Center Island
- Tile Floors
- Main Floor Primary Bedroom
Heating System:
-
- Forced Air
ROOMS
| Main | Size | ft² |
|---|---|---|
| Living Room | 21.5x12.5 | 265.92 ft² |
| Dining Room | 12.5x8 | 155.21 ft² |
| Kitchen | 12.5x11.5 | 141.76 ft² |
| Family Room | 23x14.5 | 331.58 ft² |
| Bedroom 1 | 11.5x11.5 | 130.34 ft² |
| Bedroom 2 | 12x11.5 | 137 ft² |
| Bedroom 3 | 11.5x8 | 131.29 ft² |
| Deck | 7x4.5 | 30.92 ft² |
| Patio | 20.5x19.5 | 396.42 ft² |
| Lower | Size | ft² |
|---|---|---|
| Bedroom 4 | 15x10.5 | 156.25 ft² |
| Workshop | 9x7.5 | 66.75 ft² |
| Recreation Room | 29x11 | 841 ft² |
| Utility Room | 36x12 | 1296 ft² |
| Storage | 5x4.5 | 22.08 ft² |
LOT
Acres: N/A
Lot Size Dim.: 75x135
Longitude: 44.9971
Latitude: -93.1485
Zoning: Residential-Single Family
FINANCIAL & TAXES
Tax year: 2025
Tax annual amount: $4,804
MISCELLANEOUS
Fuel System: N/A
Sewer System: City Sewer/Connected
Water System: City Water/Connected
ADDITIONAL INFORMATION
MLS#: NST7795379
Listing Brokerage: Keller Williams Integrity Realty

ID: 4081301
Published: September 05, 2025
Last Update: September 05, 2025
Views: 2






