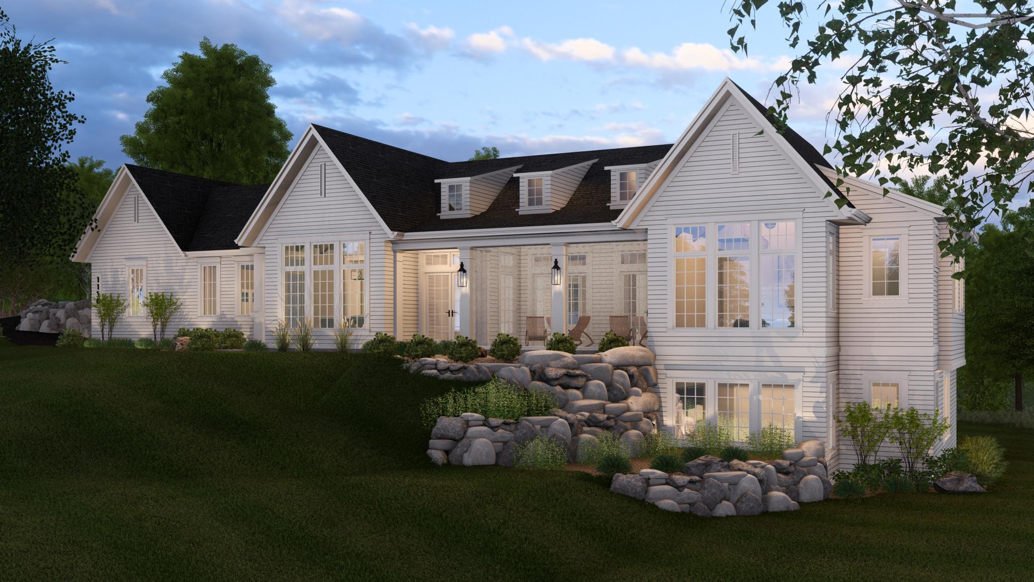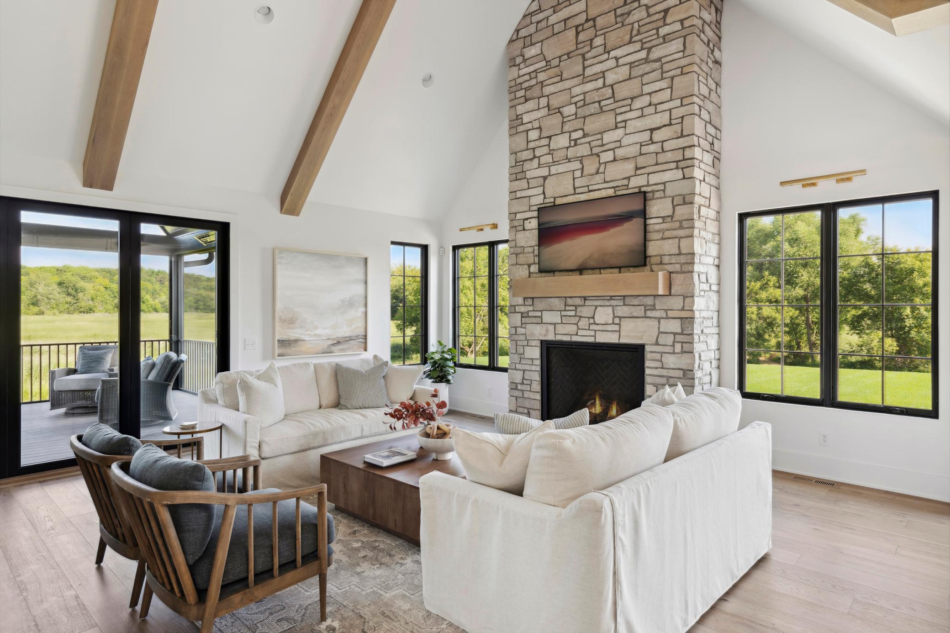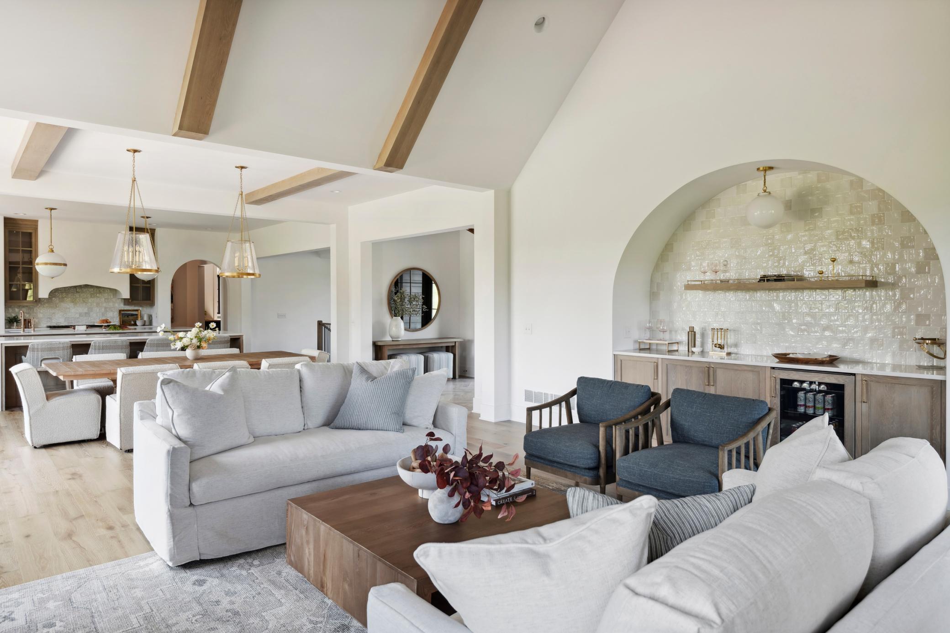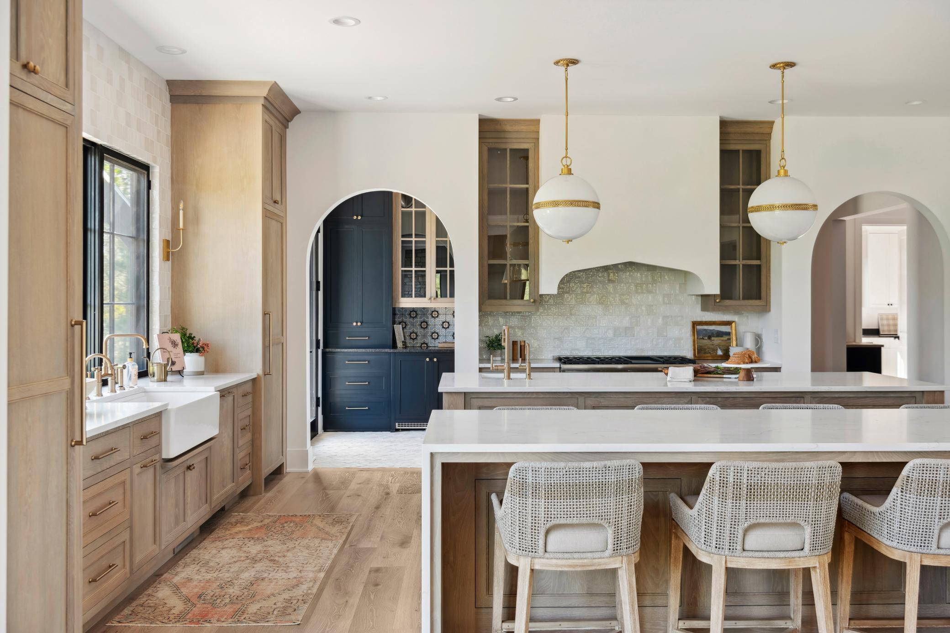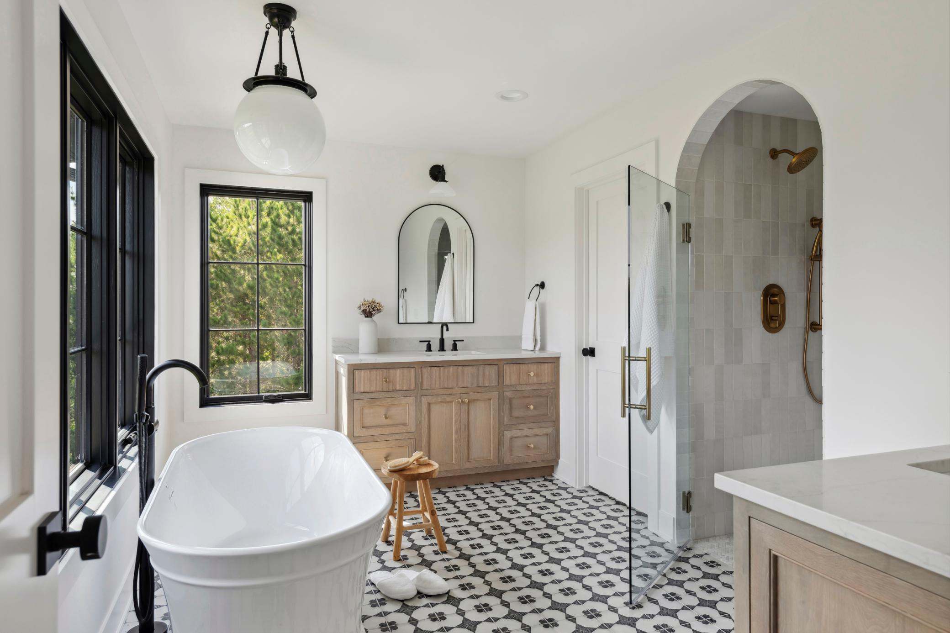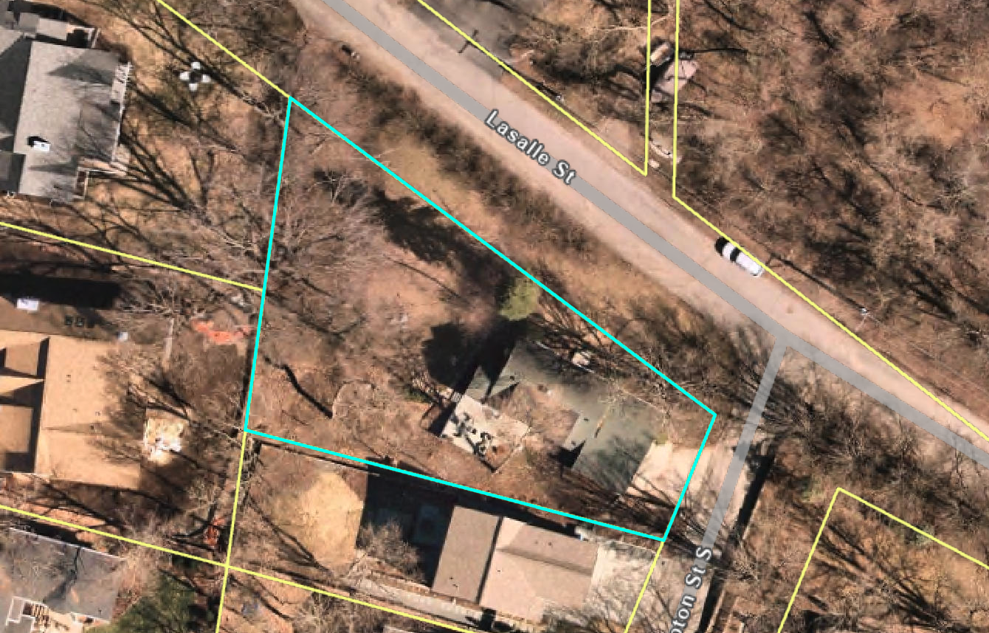1150 LA SALLE STREET
1150 La Salle Street, Wayzata, 55391, MN
-
Price: $2,875,000
-
Status type: For Sale
-
City: Wayzata
-
Neighborhood: New Wayzata
Bedrooms: 4
Property Size :3275
-
Listing Agent: NST16633,NST98214
-
Property type : Single Family Residence
-
Zip code: 55391
-
Street: 1150 La Salle Street
-
Street: 1150 La Salle Street
Bathrooms: 3
Year: 2026
Listing Brokerage: Coldwell Banker Burnet
DETAILS
*Well-equipped package starting at $2,875,000.* Luxury new construction set in the heart of downtown Wayzata. Expertly built by Black Dog Homes and designed by David Charlez Designs. Impeccable villa alternative with a highly functional floor plan. This home features exquisite finishes and gorgeous wetland views. Open concept main level with vaulted ceilings, gourmet kitchen, living room with fireplace, and separate dining room. Additional features include walk-through pantry, spacious mudroom and pocket office. Main level primary suite with luxurious bath and spacious walk-in closet. Walkout lower level features family room, 3 bedrooms, 3/4 bath and laundry room. 3-car attached garage. Incredible location just down the street from all of Wayzata’s premier amenities.
INTERIOR
Bedrooms: 4
Fin ft² / Living Area: 3275 ft²
Below Ground Living: 1398ft²
Bathrooms: 3
Above Ground Living: 1877ft²
-
Basement Details: Daylight/Lookout Windows, Egress Window(s), Finished, Full, Walkout,
Appliances Included:
-
EXTERIOR
Air Conditioning: Central Air
Garage Spaces: 3
Construction Materials: N/A
Foundation Size: 1877ft²
Unit Amenities:
-
Heating System:
-
ROOMS
| Main | Size | ft² |
|---|---|---|
| Living Room | 18 x 16 | 324 ft² |
| Dining Room | 13 x 11 | 169 ft² |
| Kitchen | 20 x 13 | 400 ft² |
| Bedroom 1 | 16 x 13 | 256 ft² |
| Mud Room | 10 x 8 | 100 ft² |
| Pantry (Walk-In) | 8 x 7 | 64 ft² |
| Office | 9 x 8 | 81 ft² |
| Walk In Closet | 9 x 9 | 81 ft² |
| Lower | Size | ft² |
|---|---|---|
| Family Room | 16 x 14 | 256 ft² |
| Bedroom 2 | 13 x 12 | 169 ft² |
| Bedroom 3 | 12 x 11 | 144 ft² |
| Bedroom 4 | 12 x 11 | 144 ft² |
| Laundry | 8 x 7 | 64 ft² |
LOT
Acres: N/A
Lot Size Dim.: irregular
Longitude: 44.9678
Latitude: -93.5011
Zoning: Residential-Single Family
FINANCIAL & TAXES
Tax year: 2025
Tax annual amount: $9,866
MISCELLANEOUS
Fuel System: N/A
Sewer System: City Sewer/Connected
Water System: City Water/Connected
ADDITIONAL INFORMATION
MLS#: NST7736215
Listing Brokerage: Coldwell Banker Burnet

ID: 3578699
Published: May 01, 2025
Last Update: May 01, 2025
Views: 85


