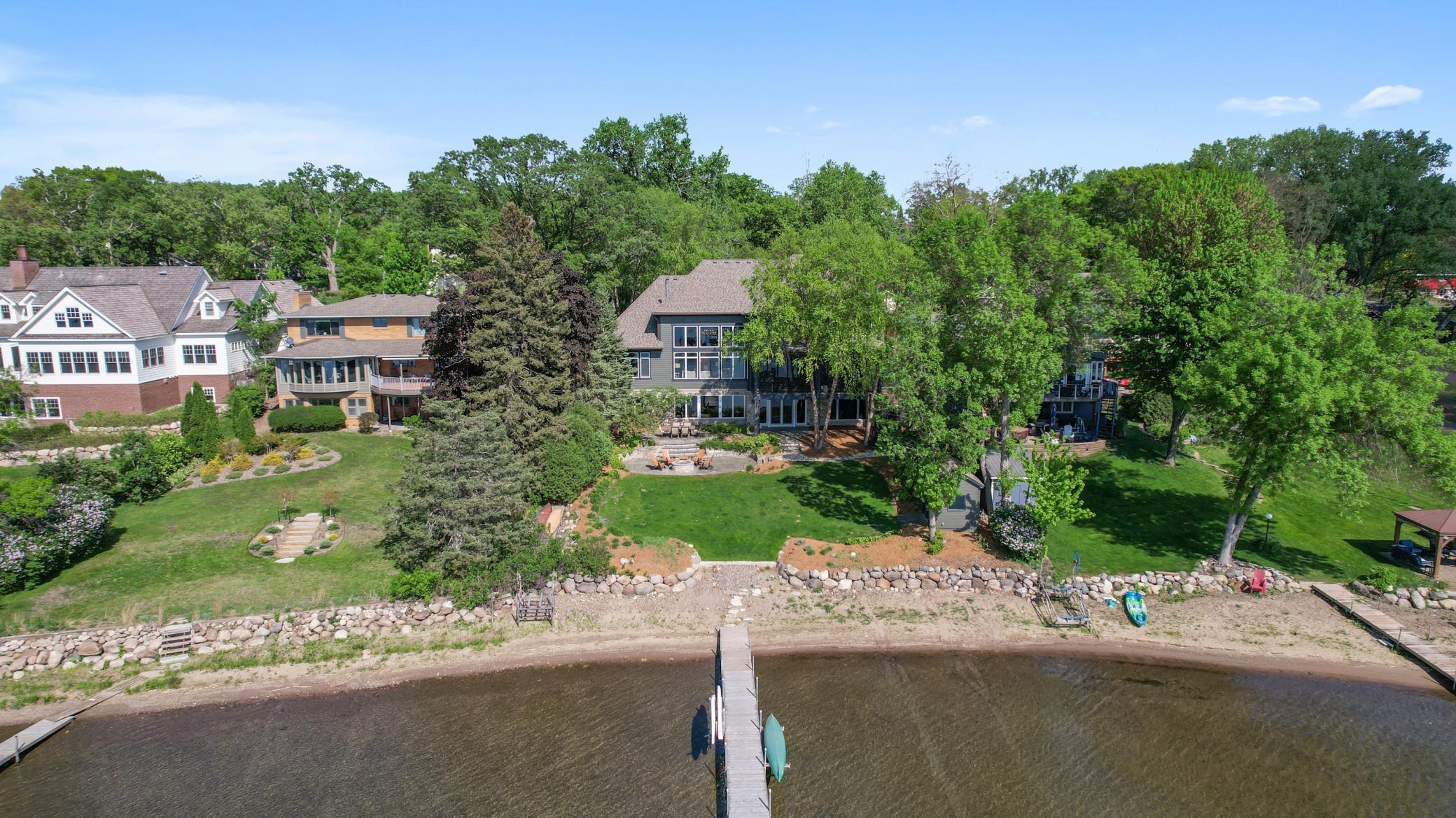115 WILDWOOD BEACH ROAD
115 Wildwood Beach Road, Mahtomedi, 55115, MN
-
Property type : Single Family Residence
-
Zip code: 55115
-
Street: 115 Wildwood Beach Road
-
Street: 115 Wildwood Beach Road
Bathrooms: 6
Year: 1999
Listing Brokerage: Keller Williams Premier Realty
FEATURES
- Refrigerator
- Washer
- Dryer
- Microwave
- Dishwasher
- Water Softener Owned
- Disposal
- Cooktop
- Water Filtration System
- Double Oven
- Stainless Steel Appliances
DETAILS
White Bear Lake Luxury in Mahtomedi – 90' of Sandy Shoreline. Experience lake life at its finest in this exceptional 5-bedroom, 6-bathroom home, perfectly situated on a private dead-end street in the highly sought-after Mahtomedi community—just steps or a boat ride away from local dining and within the award-winning Mahtomedi School District. Built to celebrate lakeside living, this stunning property offers 90 feet of pristine sandy shoreline, a lakeside fire pit, and a charming boathouse with electricity. Enjoy seamless indoor-outdoor living with 2023-installed Nanawall doors that open from the kitchen to a spacious porch with Phantom screens—perfect for taking in panoramic views and fresh lake breezes. The main level is flooded with natural light thanks to soaring ceilings and walls of windows. Thoughtfully designed for main-floor living, it features a lakeside primary suite and walk-in closet, an elegant office, formal dining room, laundry room, and a beautifully updated kitchen (2021). The home has seen numerous recent upgrades, including refinished hardwood floors (2025), new carpet upstairs (2025), fresh interior paint (2025), and a comprehensive AV system overhaul (2021). The walkout lower level is built for entertaining, complete with a spacious family room, wet bar, wine cellar, and a new media screen and projector (2021). You’ll also find a fitness room with lake views, a sauna, steam shower the 5th bedroom, two ¾ bathrooms, and ample storage space. Additional features include in-floor heating in both the basement and 3+ car garages, new Class 4 shingles, copper gutters, and updated doors and windows on the boathouse (2023). This rare lakefront retreat combines luxury, comfort, and location—offering the ultimate White Bear Lake lifestyle.
INTERIOR
Bedrooms: 5
Fin ft² / Living Area: 6184 ft²
Below Ground Living: 1819ft²
Bathrooms: 6
Above Ground Living: 4365ft²
-
Basement Details: Egress Window(s), Finished, Full, Walkout,
Appliances Included:
-
- Refrigerator
- Washer
- Dryer
- Microwave
- Dishwasher
- Water Softener Owned
- Disposal
- Cooktop
- Water Filtration System
- Double Oven
- Stainless Steel Appliances
EXTERIOR
Air Conditioning: Central Air
Garage Spaces: 3
Construction Materials: N/A
Foundation Size: 2567ft²
Unit Amenities:
-
- Patio
- Kitchen Window
- Porch
- Hardwood Floors
- Ceiling Fan(s)
- Walk-In Closet
- Vaulted Ceiling(s)
- Dock
- In-Ground Sprinkler
- Exercise Room
- Sauna
- Kitchen Center Island
- Wet Bar
- Main Floor Primary Bedroom
- Primary Bedroom Walk-In Closet
Heating System:
-
- Forced Air
- Radiant Floor
- Fireplace(s)
ROOMS
| Main | Size | ft² |
|---|---|---|
| Living Room | 21.5x19 | 460.46 ft² |
| Kitchen | 18x23 | 324 ft² |
| Family Room | 14x16 | 196 ft² |
| Dining Room | 14x16 | 196 ft² |
| Office | 11x15 | 121 ft² |
| Bedroom 1 | 15x19 | 225 ft² |
| Screened Porch | 31x13 | 961 ft² |
| Upper | Size | ft² |
|---|---|---|
| Bedroom 2 | 11x16 | 121 ft² |
| Bedroom 3 | 10x14 | 100 ft² |
| Bedroom 4 | 10x13.5 | 134.17 ft² |
| Bonus Room | 16x31 | 256 ft² |
| Study | 14x12 | 196 ft² |
| Lower | Size | ft² |
|---|---|---|
| Family Room | 38x25 | 1444 ft² |
| Bedroom 5 | 15x13 | 225 ft² |
| Exercise Room | 15.5x14 | 238.96 ft² |
| Wine Cellar | 20.5x6.5 | 131.01 ft² |
LOT
Acres: N/A
Lot Size Dim.: 227x90x217x90
Longitude: 45.0585
Latitude: -92.9614
Zoning: Residential-Single Family
FINANCIAL & TAXES
Tax year: 2025
Tax annual amount: $29,563
MISCELLANEOUS
Fuel System: N/A
Sewer System: City Sewer/Connected
Water System: City Water/Connected
ADDITIONAL INFORMATION
MLS#: NST7745901
Listing Brokerage: Keller Williams Premier Realty

ID: 3698335
Published: May 24, 2025
Last Update: May 24, 2025
Views: 12






