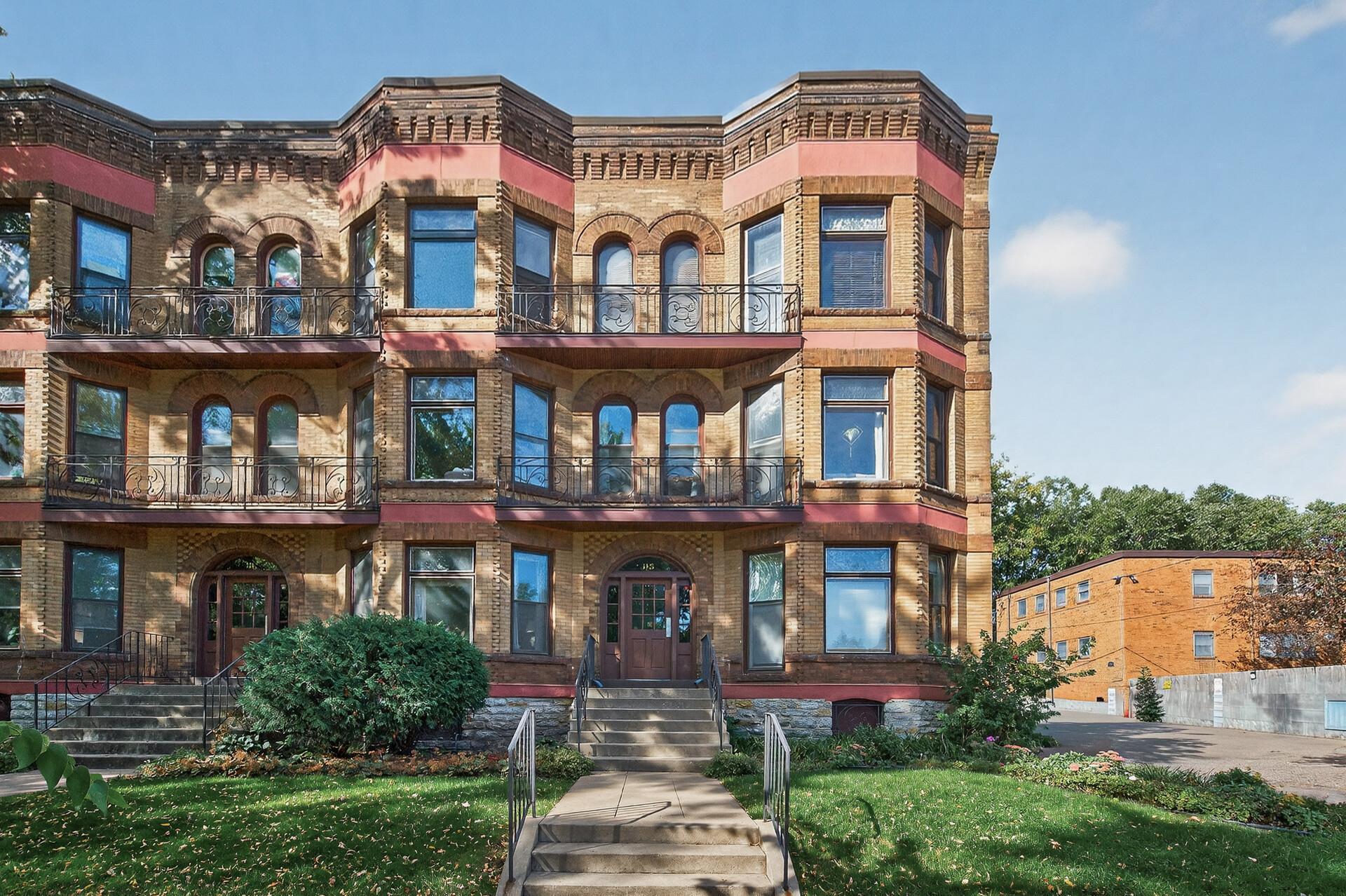115 WESTERN AVENUE
115 Western Avenue, Saint Paul, 55102, MN
-
Price: $249,900
-
Status type: For Sale
-
City: Saint Paul
-
Neighborhood: Summit-University
Bedrooms: 2
Property Size :1252
-
Listing Agent: NST26146,NST103442
-
Property type : Low Rise
-
Zip code: 55102
-
Street: 115 Western Avenue
-
Street: 115 Western Avenue
Bathrooms: 2
Year: 1902
Listing Brokerage: Exp Realty, LLC.
FEATURES
- Range
- Refrigerator
- Washer
- Dryer
- Microwave
- Dishwasher
- Disposal
DETAILS
Welcome to this cozy top-floor 2 bed / 2 bath condo offering 1,252 sq ft of single-level living in the heart of Saint Paul’s historic Summit-Hill / Summit-University neighborhood. Key Features & Highlights: Elegant vintage character — Classic brick façade, high ceilings, and architectural charm. Open-concept living & dining area — Perfect for entertaining or relaxed everyday living. Two well-proportioned bedrooms + two baths — Ideal for flexibility, guests, or a home office setup; Detached garage stall included — A rare and valuable amenity in this area. Located in one of St. Paul's top accessible locations — Just steps from dining, cafés, shops, parks, and all that vibrant St. Paul has to offer. Why You’ll Love It Here: Located in one of the city’s most storied neighborhoods, this condo strikes the perfect balance between urban convenience and residential tranquility. You’re close to major corridors, city transit, green space, and all the cultural assets that make St. Paul special. The building’s architectural presence and sense of permanence add to the prestige and peace of mind. Whether you're looking for your next home or a sophisticated downsizing option, #3M offers a roomy, elegant, and convenient sanctuary in the city.
INTERIOR
Bedrooms: 2
Fin ft² / Living Area: 1252 ft²
Below Ground Living: N/A
Bathrooms: 2
Above Ground Living: 1252ft²
-
Basement Details: None,
Appliances Included:
-
- Range
- Refrigerator
- Washer
- Dryer
- Microwave
- Dishwasher
- Disposal
EXTERIOR
Air Conditioning: None
Garage Spaces: 1
Construction Materials: N/A
Foundation Size: 1252ft²
Unit Amenities:
-
- Kitchen Window
- Natural Woodwork
- Hardwood Floors
- Ceiling Fan(s)
- Washer/Dryer Hookup
- Other
- Paneled Doors
- Tile Floors
- Main Floor Primary Bedroom
Heating System:
-
- Baseboard
- Boiler
- Fireplace(s)
ROOMS
| Main | Size | ft² |
|---|---|---|
| Living Room | 18x15 | 324 ft² |
| Dining Room | 14x13 | 196 ft² |
| Kitchen | 11x08 | 121 ft² |
| Bedroom 1 | 12x11 | 144 ft² |
| Bedroom 2 | 15x11 | 225 ft² |
| Family Room | 15x13 | 225 ft² |
LOT
Acres: N/A
Lot Size Dim.: Common
Longitude: 44.9448
Latitude: -93.1165
Zoning: Residential-Single Family
FINANCIAL & TAXES
Tax year: 2025
Tax annual amount: $4,419
MISCELLANEOUS
Fuel System: N/A
Sewer System: City Sewer/Connected
Water System: City Water/Connected
ADDITIONAL INFORMATION
MLS#: NST7805250
Listing Brokerage: Exp Realty, LLC.

ID: 4194792
Published: October 08, 2025
Last Update: October 08, 2025
Views: 1






