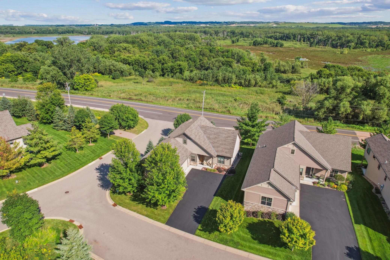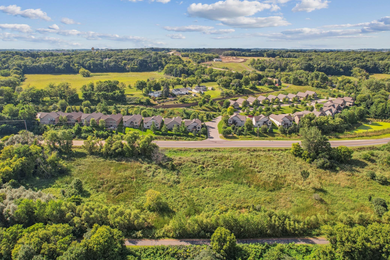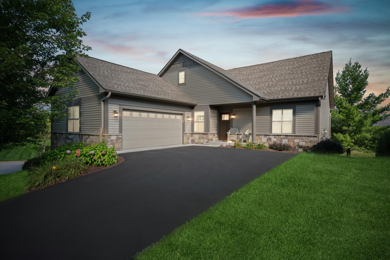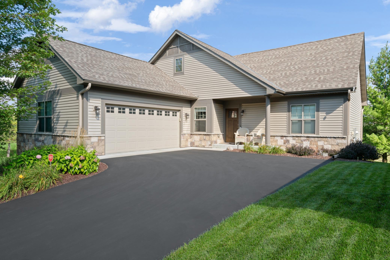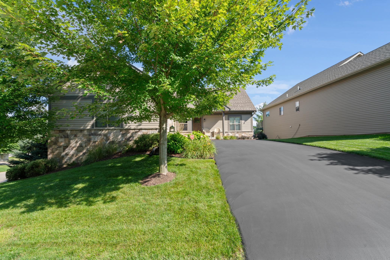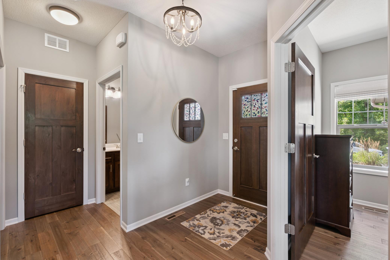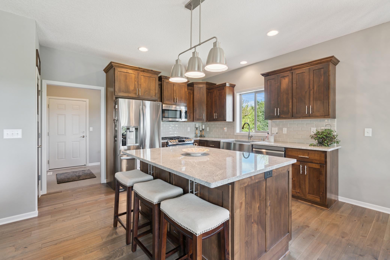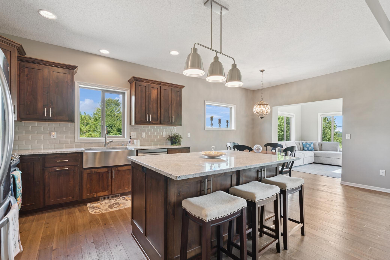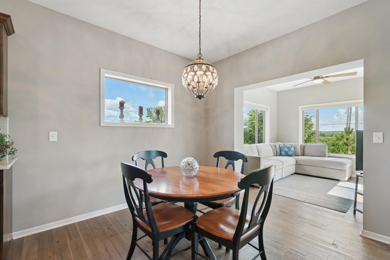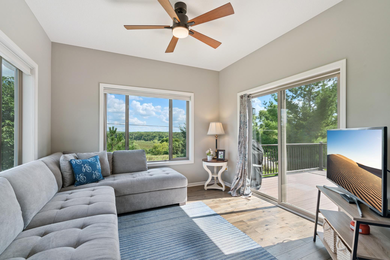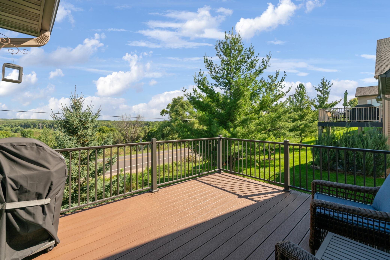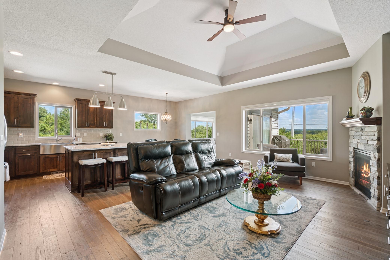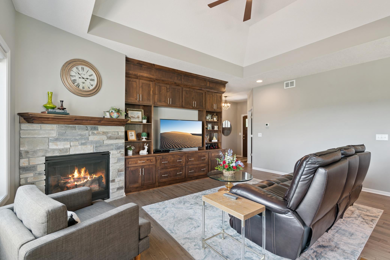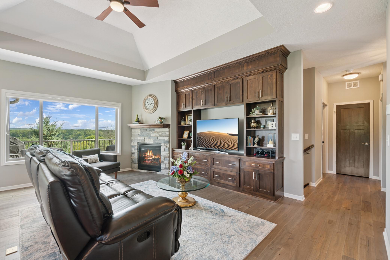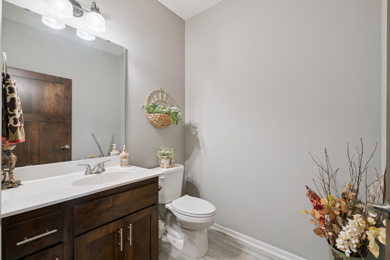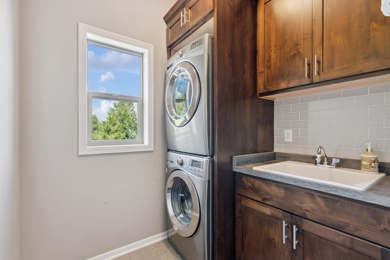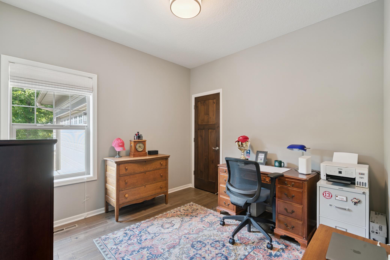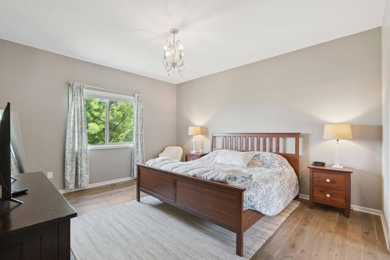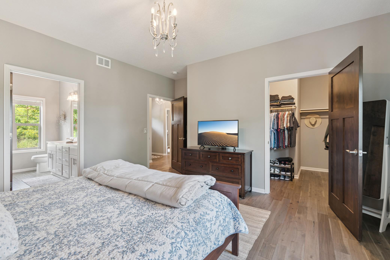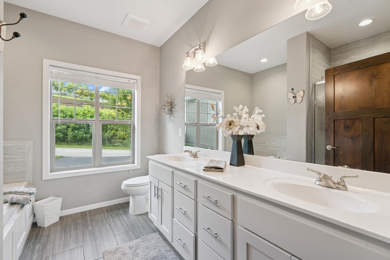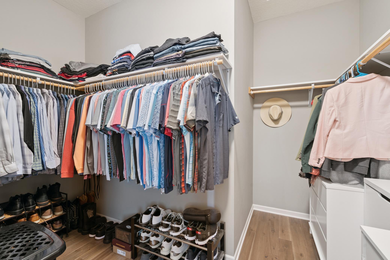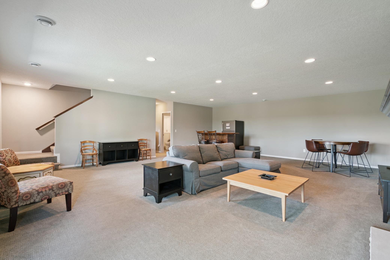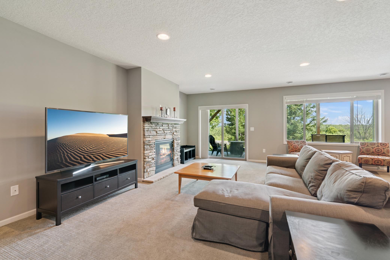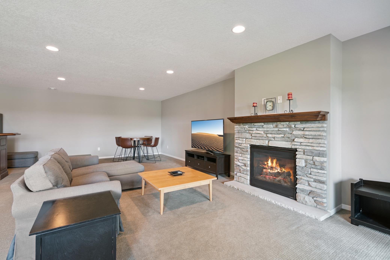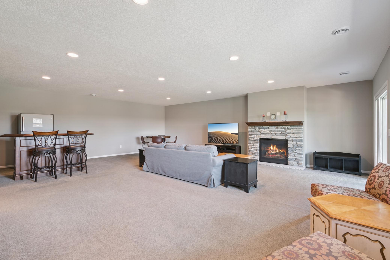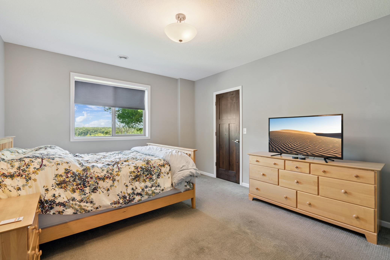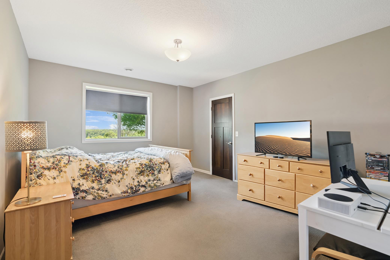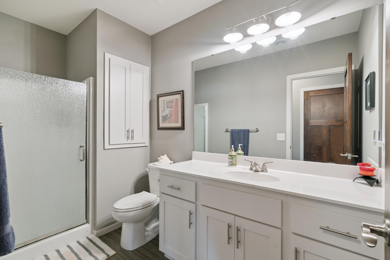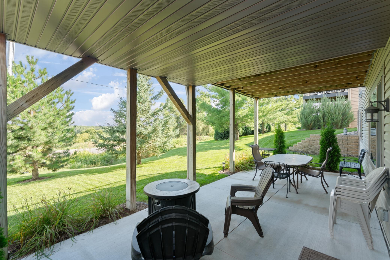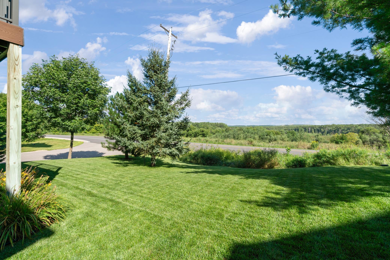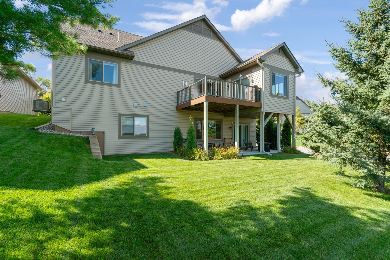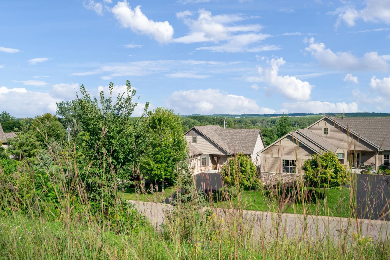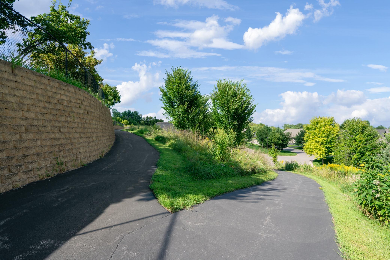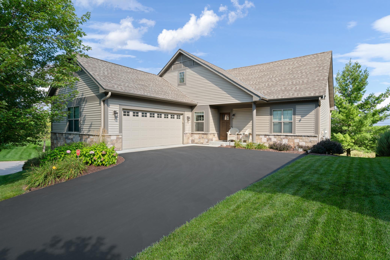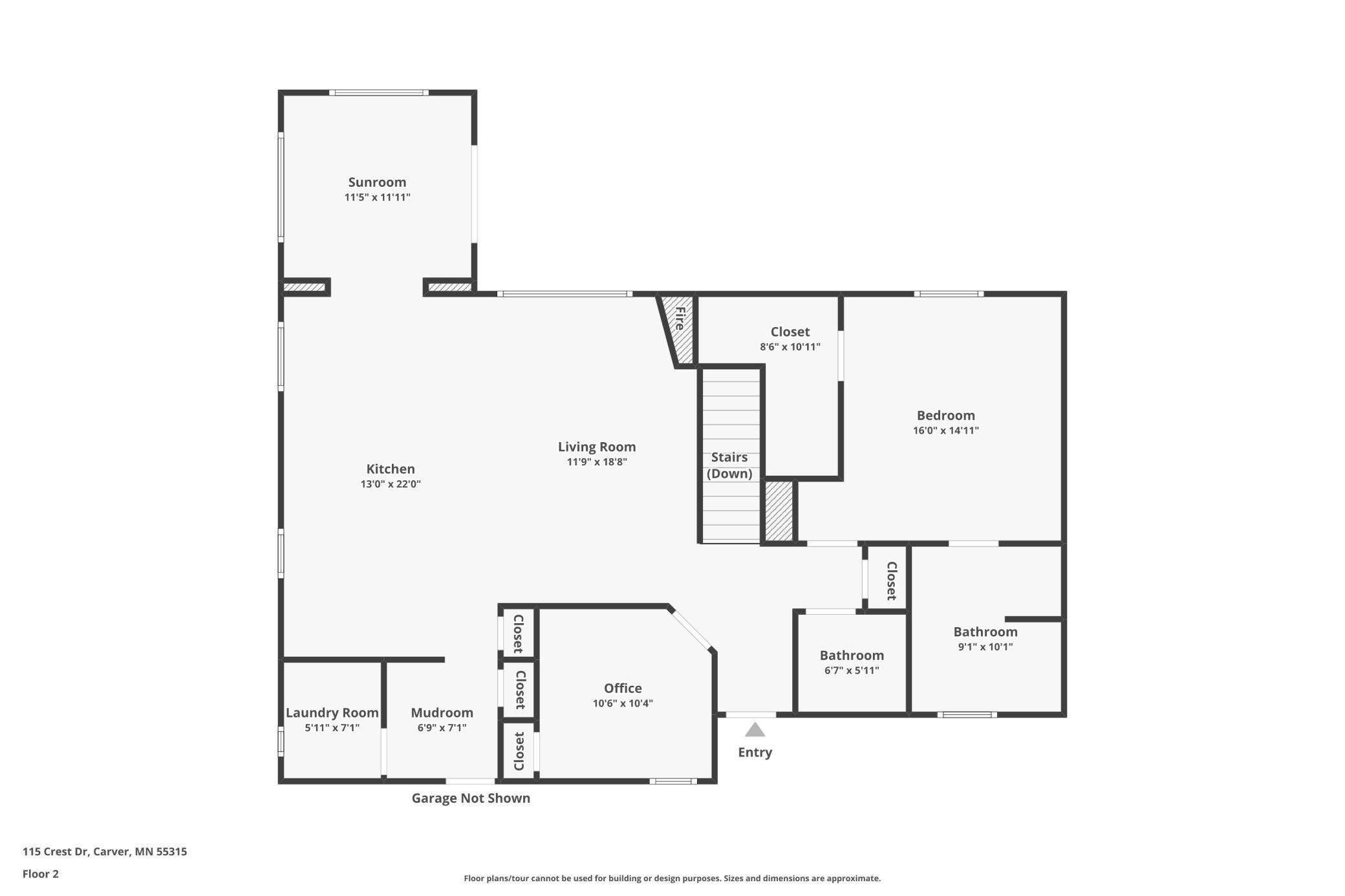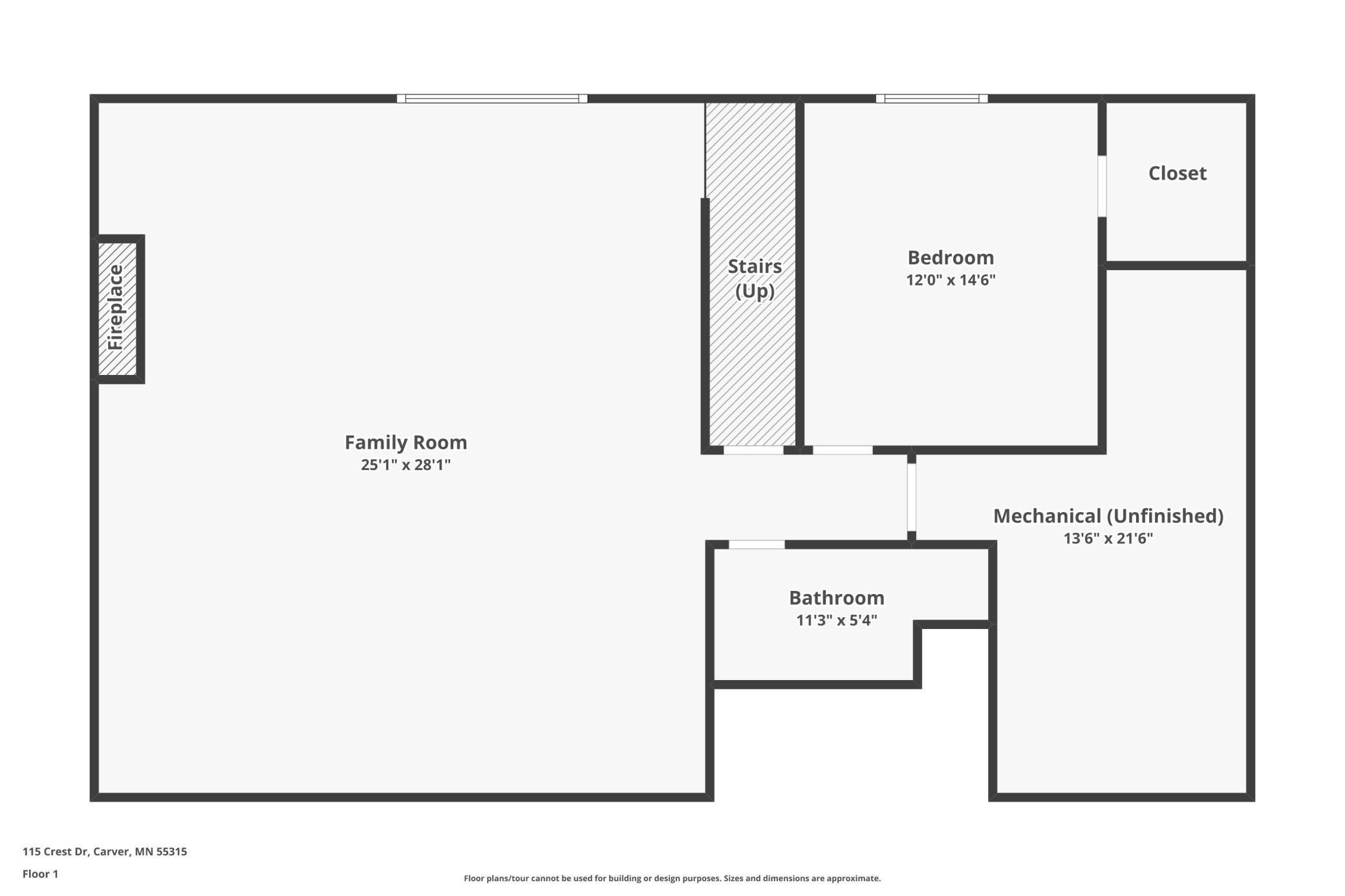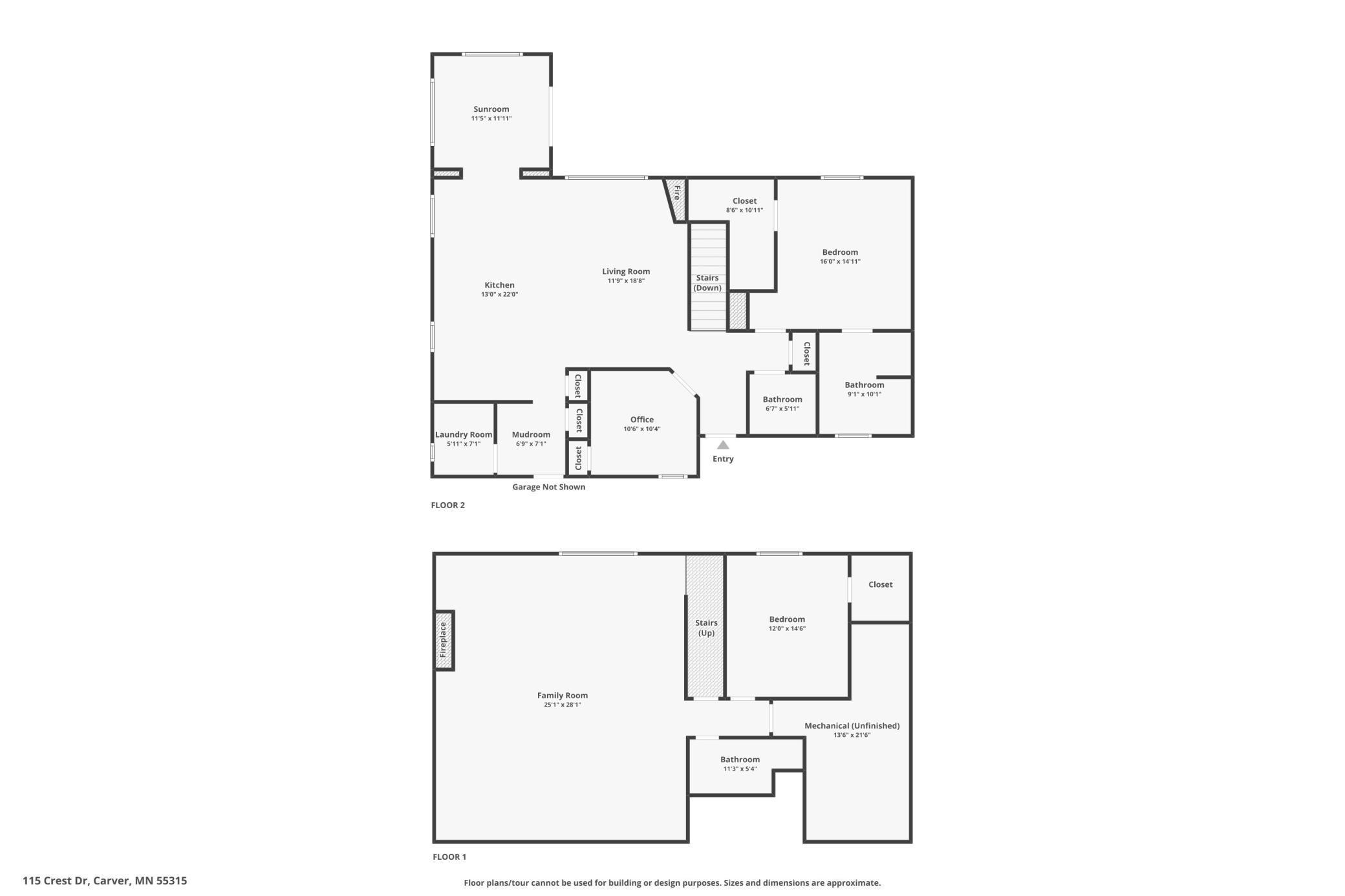115 CREST DRIVE
115 Crest Drive, Carver, 55315, MN
-
Price: $620,000
-
Status type: For Sale
-
City: Carver
-
Neighborhood: River Bluff Estates 2nd Add
Bedrooms: 3
Property Size :2600
-
Listing Agent: NST16633,NST97223
-
Property type : Townhouse Detached
-
Zip code: 55315
-
Street: 115 Crest Drive
-
Street: 115 Crest Drive
Bathrooms: 3
Year: 2017
Listing Brokerage: Coldwell Banker Burnet
DETAILS
Experience luxury main-level living with this custom-built association-maintained villa in the River Bluff Estates neighborhood of Carver. Boasting upgrades and high-end finishes throughout. Enjoy river bluff views, walking/biking trails and the serene beauty of the Minnesota Valley National Wildlife Refuge. Main level living with custom cabinetry and millwork, gourmet kitchen, granite, stainless appliances, large center island, pantry, laundry/mud room, living room with vaulted tray ceiling, built-ins. Gas FP in both living room and lower level. Generous sized primary with en-suite complete with walk in shower, huge walk-in closet. The second bedroom can be utilized as an office, exercise, craft room or flex space. The sunroom is a perfect spot for your morning coffee, enjoy nature views from the maintenance-free deck. Walk-out lower includes 3rd bedroom, 3/4 bath, tons of space to entertain, additional storage, concrete patio overlooking wetlands of the Minnesota River and Chaska Lake. A great location close to parks, trails, downtown Carver, Chaska, and easy access to Hwy 212. Don't miss this fantastic opportunity to own this turnkey gem!
INTERIOR
Bedrooms: 3
Fin ft² / Living Area: 2600 ft²
Below Ground Living: 1100ft²
Bathrooms: 3
Above Ground Living: 1500ft²
-
Basement Details: Drain Tiled, Drainage System, Finished, Concrete, Sump Pump, Walkout,
Appliances Included:
-
EXTERIOR
Air Conditioning: Central Air
Garage Spaces: 2
Construction Materials: N/A
Foundation Size: 1356ft²
Unit Amenities:
-
Heating System:
-
ROOMS
| Main | Size | ft² |
|---|---|---|
| Living Room | 11.9x18.8 | 219.33 ft² |
| Dining Room | 11x10 | 121 ft² |
| Kitchen | 10x12 | 100 ft² |
| Sun Room | 11.5x11.11 | 136.05 ft² |
| Laundry | 5.11x7.1 | 41.91 ft² |
| Mud Room | 6.9x7.1 | 47.81 ft² |
| Bedroom 1 | 16x14.11 | 238.67 ft² |
| Bedroom 2 | 10.6x10.4 | 108.5 ft² |
| Lower | Size | ft² |
|---|---|---|
| Family Room | 25x28 | 625 ft² |
| Bedroom 3 | 12x14.6 | 174 ft² |
LOT
Acres: N/A
Lot Size Dim.: N/A
Longitude: 44.7742
Latitude: -93.6202
Zoning: Residential-Single Family
FINANCIAL & TAXES
Tax year: 2024
Tax annual amount: $7,074
MISCELLANEOUS
Fuel System: N/A
Sewer System: City Sewer/Connected
Water System: City Water/Connected
ADDITIONAL INFORMATION
MLS#: NST7735351
Listing Brokerage: Coldwell Banker Burnet

ID: 4037071
Published: August 25, 2025
Last Update: August 25, 2025
Views: 479


