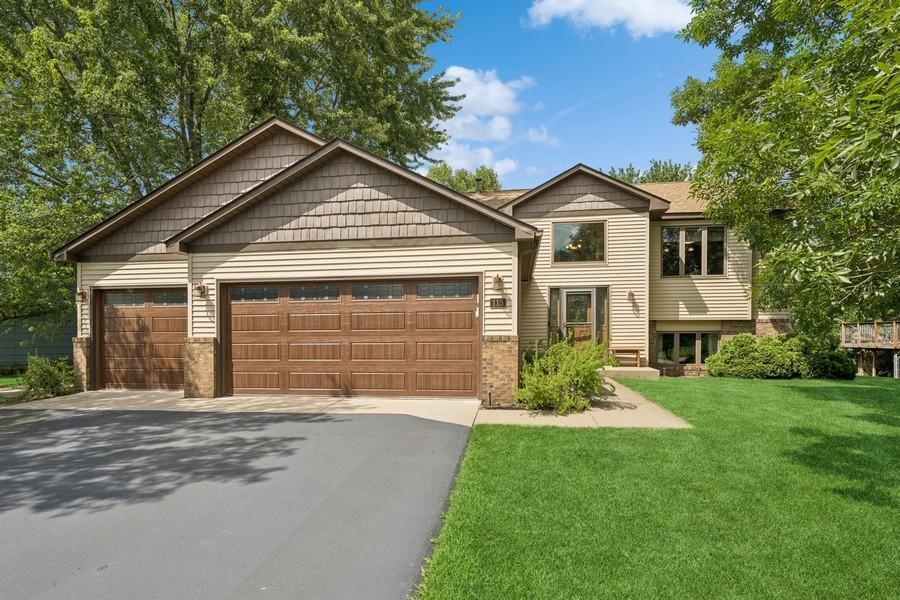115 116TH AVENUE
115 116th Avenue, Minneapolis (Coon Rapids), 55448, MN
-
Price: $445,000
-
Status type: For Sale
-
Neighborhood: Bridgewater
Bedrooms: 5
Property Size :2441
-
Listing Agent: NST10511,NST62520
-
Property type : Single Family Residence
-
Zip code: 55448
-
Street: 115 116th Avenue
-
Street: 115 116th Avenue
Bathrooms: 3
Year: 1994
Listing Brokerage: Keller Williams Classic Rlty NW
FEATURES
- Range
- Refrigerator
- Washer
- Dryer
- Microwave
- Dishwasher
- Water Softener Owned
- Disposal
- Freezer
- Humidifier
- Gas Water Heater
- Stainless Steel Appliances
DETAILS
Welcome to this beautifully maintained 5-bedroom, 3-bathroom home with a 3-car garage, offering a perfect blend of thoughtful updates and inviting spaces. Stunning tongue-and-groove hardwood floors flowing through the main level living areas, complemented by a tile-finished kitchen and bathrooms. The heart of the home is the kitchen featuring custom alder cabinets with soft-close doors and pull-out shelving, granite countertops, and an abundance of natural light. The kitchen seamlessly connects to the dining room and walks out to a spacious deck—ideal for indoor-outdoor dining and entertaining. Enjoy peaceful pond views and regular visits from local wildlife right from your backyard. The main living level features three bedrooms, including a spacious primary suite with a beautifully updated private bath complete with granite counters, a separate tub, and a tiled walk-in shower. The walkout lower level is made for relaxing or entertaining, featuring a home theater setup with surround sound, two additional bedrooms, ¾ bath, and great storage. Step out to the backyard with room to unwind in the hot tub or enjoy the open green space. Additional updates include a freshly stained deck, knockdown ceilings, fresh paint, newer garage doors, roof and siding. Conveniently located near shopping, dining, and everyday amenities, with schools within approximately one mile. This home combines comfort, style, and functionality in a well-connected neighborhood setting.
INTERIOR
Bedrooms: 5
Fin ft² / Living Area: 2441 ft²
Below Ground Living: 1105ft²
Bathrooms: 3
Above Ground Living: 1336ft²
-
Basement Details: Daylight/Lookout Windows, Finished, Full, Walkout,
Appliances Included:
-
- Range
- Refrigerator
- Washer
- Dryer
- Microwave
- Dishwasher
- Water Softener Owned
- Disposal
- Freezer
- Humidifier
- Gas Water Heater
- Stainless Steel Appliances
EXTERIOR
Air Conditioning: Central Air
Garage Spaces: 3
Construction Materials: N/A
Foundation Size: 1288ft²
Unit Amenities:
-
- Patio
- Kitchen Window
- Deck
- Natural Woodwork
- Hardwood Floors
- Ceiling Fan(s)
- Walk-In Closet
- Washer/Dryer Hookup
- In-Ground Sprinkler
- Hot Tub
- Paneled Doors
- Kitchen Center Island
- Tile Floors
- Main Floor Primary Bedroom
- Primary Bedroom Walk-In Closet
Heating System:
-
- Forced Air
ROOMS
| Upper | Size | ft² |
|---|---|---|
| Living Room | 22x12 | 484 ft² |
| Dining Room | 10x10 | 100 ft² |
| Kitchen | 18x16 | 324 ft² |
| Bedroom 1 | 14x12 | 196 ft² |
| Bedroom 2 | 10x9 | 100 ft² |
| Bedroom 3 | 10x9 | 100 ft² |
| Deck | 19x11 | 361 ft² |
| Lower | Size | ft² |
|---|---|---|
| Family Room | 27x22 | 729 ft² |
| Bedroom 4 | 13x11 | 169 ft² |
| Bedroom 5 | 13x10 | 169 ft² |
| Patio | 22x15 | 484 ft² |
LOT
Acres: N/A
Lot Size Dim.: 98x140x74x146
Longitude: 45.1807
Latitude: -93.2694
Zoning: Residential-Single Family
FINANCIAL & TAXES
Tax year: 2025
Tax annual amount: $4,274
MISCELLANEOUS
Fuel System: N/A
Sewer System: City Sewer/Connected
Water System: City Water/Connected
ADDITIONAL INFORMATION
MLS#: NST7721874
Listing Brokerage: Keller Williams Classic Rlty NW

ID: 3946699
Published: July 31, 2025
Last Update: July 31, 2025
Views: 1






