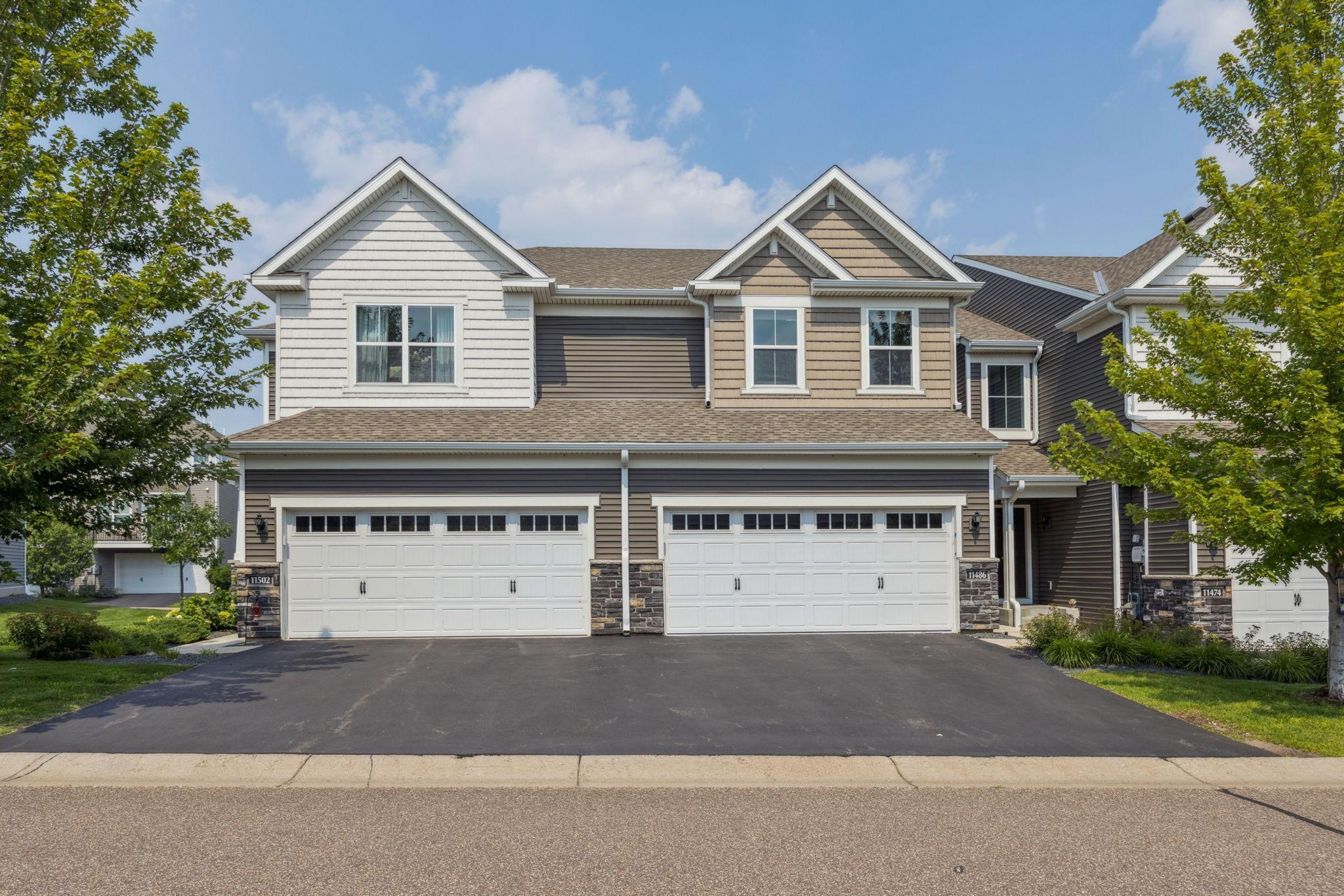11486 81ST PLACE
11486 81st Place, Osseo (Maple Grove), 55369, MN
-
Price: $459,900
-
Status type: For Sale
-
City: Osseo (Maple Grove)
-
Neighborhood: Waters Edge At Central Park 2nd Add
Bedrooms: 4
Property Size :2305
-
Listing Agent: NST26373,NST41941
-
Property type : Townhouse Side x Side
-
Zip code: 55369
-
Street: 11486 81st Place
-
Street: 11486 81st Place
Bathrooms: 4
Year: 2017
Listing Brokerage: RE/MAX Results
FEATURES
- Range
- Refrigerator
- Washer
- Dryer
- Microwave
- Dishwasher
- Water Softener Owned
- Disposal
- Air-To-Air Exchanger
- Water Osmosis System
- Gas Water Heater
- Stainless Steel Appliances
- Chandelier
DETAILS
Welcome to this stunning 4-bedroom, 4-bath townhome located in the highly sought-after Waters Edge at Central Park—just seconds from The Shoppes at Arbor Lakes! This home offers a bright and open layout with 9-foot ceilings and many stylish upgrades throughout. Enjoy cooking and entertaining in the beautifully appointed kitchen featuring granite countertops, LED lighting, upgraded cabinetry featuring soft close doors and drawers, glass tile backsplash, stainless steel appliances, and a walk-in pantry. The open-concept design flows seamlessly into a spacious great room with a cozy fireplace and access to an oversized maintenance-free deck—perfect for relaxing or entertaining. Upstairs you’ll find three bedrooms on one level, including a truly impressive owner’s suite with a massive walk-in closet and a luxurious private bath. The upper level also offers the convenience of a full laundry room. The fully finished lower level adds even more living space with a large media room, additional bedroom and full bath, plus a generous storage area. Additional highlights include a fully insulated and finished 2-car garage with durable epoxy flooring and plenty of space for your gear. Don’t miss this opportunity to own a move-in ready home in a vibrant, walkable location near shopping, dining, parks, and more!
INTERIOR
Bedrooms: 4
Fin ft² / Living Area: 2305 ft²
Below Ground Living: 586ft²
Bathrooms: 4
Above Ground Living: 1719ft²
-
Basement Details: Egress Window(s), Finished, Full, Concrete, Sump Pump,
Appliances Included:
-
- Range
- Refrigerator
- Washer
- Dryer
- Microwave
- Dishwasher
- Water Softener Owned
- Disposal
- Air-To-Air Exchanger
- Water Osmosis System
- Gas Water Heater
- Stainless Steel Appliances
- Chandelier
EXTERIOR
Air Conditioning: Central Air
Garage Spaces: 2
Construction Materials: N/A
Foundation Size: 497ft²
Unit Amenities:
-
- Deck
- Natural Woodwork
- Hardwood Floors
- Ceiling Fan(s)
- Walk-In Closet
- Washer/Dryer Hookup
- Security System
- In-Ground Sprinkler
- Paneled Doors
- Cable
- Kitchen Center Island
- Primary Bedroom Walk-In Closet
Heating System:
-
- Forced Air
ROOMS
| Main | Size | ft² |
|---|---|---|
| Living Room | 16x13 | 256 ft² |
| Kitchen | 11x11 | 121 ft² |
| Dining Room | 10x8 | 100 ft² |
| Mud Room | 8x6 | 64 ft² |
| Deck | 14x9 | 196 ft² |
| Foyer | 16x7 | 256 ft² |
| Upper | Size | ft² |
|---|---|---|
| Bedroom 1 | 17x14 | 289 ft² |
| Bedroom 2 | 11x10 | 121 ft² |
| Bedroom 3 | 13x10 | 169 ft² |
| Laundry | 7x6 | 49 ft² |
| Lower | Size | ft² |
|---|---|---|
| Family Room | 18x12 | 324 ft² |
| Bedroom 4 | 11x10 | 121 ft² |
LOT
Acres: N/A
Lot Size Dim.: common
Longitude: 45.1038
Latitude: -93.427
Zoning: Residential-Single Family
FINANCIAL & TAXES
Tax year: 2025
Tax annual amount: $4,900
MISCELLANEOUS
Fuel System: N/A
Sewer System: City Sewer/Connected
Water System: City Water/Connected
ADDITIONAL INFORMATION
MLS#: NST7782999
Listing Brokerage: RE/MAX Results

ID: 3962175
Published: August 04, 2025
Last Update: August 04, 2025
Views: 3






