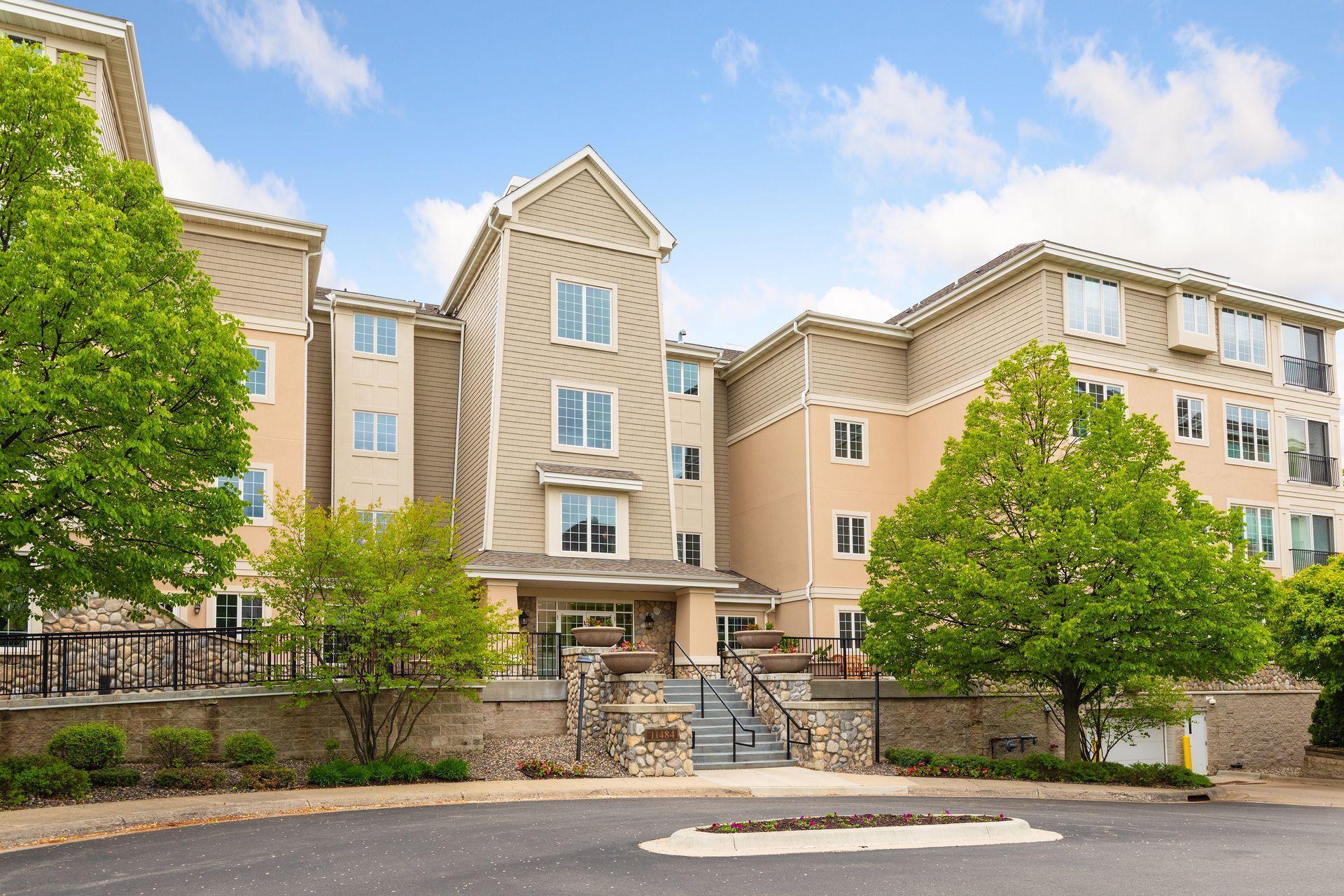11484 FAIRFIELD ROAD
11484 Fairfield Road, Minnetonka, 55305, MN
-
Price: $579,900
-
Status type: For Sale
-
City: Minnetonka
-
Neighborhood: Bayhill Condos
Bedrooms: 2
Property Size :1900
-
Listing Agent: NST15201,NST71777
-
Property type : High Rise
-
Zip code: 55305
-
Street: 11484 Fairfield Road
-
Street: 11484 Fairfield Road
Bathrooms: 2
Year: 1999
Listing Brokerage: Verve Realty
FEATURES
- Range
- Refrigerator
- Washer
- Dryer
- Microwave
- Dishwasher
- Disposal
- Stainless Steel Appliances
DETAILS
This bright & airy corner condo in the popular Bayhill Condominiums features stylish architectural details throughout its open floor plan. The living room features a two-sided gas fireplace between the living room and sun room with two corner Juliet balconies. The kitchen includes ample storage, a center island, and an entertaining peninsula. The office/den features beautiful French doors. Updates include new flooring throughout, stainless appliances, stylish backsplashes, window treatments, and remodeled baths. The spacious primary has large walk-in closet with custom shelving and an ensuite bath with double vanity, and large walk-in shower. Designer light fixtures are found throughout the home. See supplement for complete list of upgrades. Two side-by-side underground heated parking stalls and a storage unit are included. Shared amenities include elevators, party room, and exercise room. The location is steps from Ridgedale, West End, Trader Joe’s, Caribou, and many other nearby shops and restaurants. Highways 394, 494, and 169 are nearby and it’s just a 15-minute drive to downtown Minneapolis.
INTERIOR
Bedrooms: 2
Fin ft² / Living Area: 1900 ft²
Below Ground Living: N/A
Bathrooms: 2
Above Ground Living: 1900ft²
-
Basement Details: None,
Appliances Included:
-
- Range
- Refrigerator
- Washer
- Dryer
- Microwave
- Dishwasher
- Disposal
- Stainless Steel Appliances
EXTERIOR
Air Conditioning: Central Air
Garage Spaces: 2
Construction Materials: N/A
Foundation Size: 1900ft²
Unit Amenities:
-
- Kitchen Window
- Natural Woodwork
- Balcony
- Walk-In Closet
- Washer/Dryer Hookup
- Cable
- Tile Floors
- Main Floor Primary Bedroom
- Primary Bedroom Walk-In Closet
Heating System:
-
- Forced Air
ROOMS
| Main | Size | ft² |
|---|---|---|
| Living Room | 15 x 17 | 225 ft² |
| Dining Room | 15 x 13 | 225 ft² |
| Kitchen | 19 x 13 | 361 ft² |
| Bedroom 1 | 15 x 14 | 225 ft² |
| Den | 13 x 9 | 169 ft² |
| Foyer | 7 x 7 | 49 ft² |
| Primary Bathroom | 9 x 6 | 81 ft² |
| n/a | Size | ft² |
|---|---|---|
| Sun Room | 12 x 10 | 144 ft² |
| Bedroom 2 | 12 x 10 | 144 ft² |
LOT
Acres: N/A
Lot Size Dim.: na
Longitude: 44.9738
Latitude: -93.4277
Zoning: Other
FINANCIAL & TAXES
Tax year: 2025
Tax annual amount: $5,680
MISCELLANEOUS
Fuel System: N/A
Sewer System: City Sewer/Connected
Water System: City Water/Connected
ADITIONAL INFORMATION
MLS#: NST7762044
Listing Brokerage: Verve Realty

ID: 3808966
Published: June 20, 2025
Last Update: June 20, 2025
Views: 4






