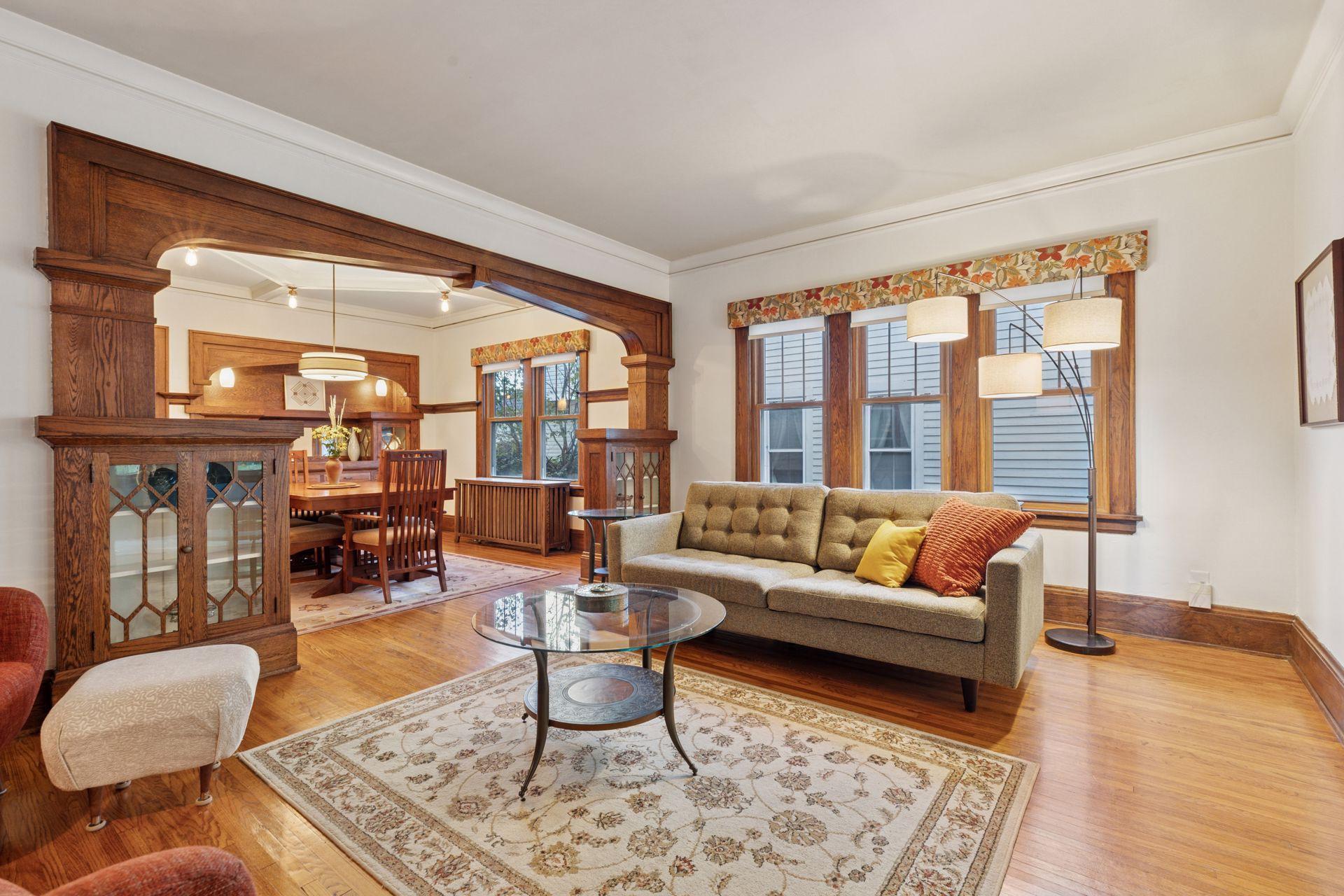1147 LINCOLN AVENUE
1147 Lincoln Avenue, Saint Paul, 55105, MN
-
Price: $419,000
-
Status type: For Sale
-
City: Saint Paul
-
Neighborhood: Summit Hill
Bedrooms: 3
Property Size :1518
-
Listing Agent: NST16460,NST46928
-
Property type : Two Unit
-
Zip code: 55105
-
Street: 1147 Lincoln Avenue
-
Street: 1147 Lincoln Avenue
Bathrooms: 2
Year: 1922
Listing Brokerage: Coldwell Banker Burnet
FEATURES
- Range
- Refrigerator
- Washer
- Dryer
- Exhaust Fan
- Dishwasher
- Stainless Steel Appliances
DETAILS
Welcome to comfortable, convenient urban living in this instantly appealing 3-Bedroom/2-Bath main floor condo, nestled on a peaceful street lined with mature trees, yet an easy walk to Grand Avenue and its wealth of shopping and dining opportunities. The private entrance guides you in, and you'll find a breathtaking blend of classic details, original character and updated beauty. Lovely hardwood floors extend from the foyer through to the living room, dining room, sunroom, and kitchen for continuity of design, and rich natural woodwork highlights the old world charm. Gather with family and friends in the handsome living room, accented with eye-catching ceiling trim and wonderful windows to bathe the space in natural light. French doors offer access to the sparkling sunroom, the ideal place to relax with a good book or sip your morning coffee. A distinctive carved wood arched entryway joins the living & dining rooms, with glass front cabinets for your collectibles. The elegant formal dining room will be the scene of many memorable meals, from intimate candlelight dinners to festive holiday celebrations. Note the sophistication of the coffered ceiling and attractive lighting. The beautiful built-in buffet is the perfect place to store and display your fine china and glassware. The sun-splashed kitchen was thoughtfully remodeled in 2023, with rich cabinetry, expanses of quartz-topped countertops and backsplashes, and stainless steel appliances. A double window plus recessed and pendant lighting provide plenty of light. A breezy ceiling fan will move the air on warm summer days, and there is a breakfast bar with counter seating for casual meals. The back entry cabinetry matches that of the kitchen, and leads to a bonus room that could be a reading or exercise nook, then on to the backyard gardens, patio and garage. The main bedroom is spacious and private, rebuilt in 2015, with neutral carpet, built-in shelving, a ceiling fan and bright windows. There is a generous closet, and the copper-colored ceiling adds visual interest and style. Find also two additional bedrooms, each with gleaming hardwood floors. These flexible rooms could function in a variety of ways to suit the changing needs of your household. The spa-like three-quarter bath was completely updated in 2019 with a large step in shower stall accented with gorgeous tilework,a stained glass window, a vanity with granite countertop, and a wood ceiling that reflects the vintage era of the home. The lower level features loads of super storage, a designated laundry exclusively for the main level unit, and plenty of space for your workbench or hobbies. There is also a ceramic tiled three-quarter bath. The backyard is an oasis in the city, with a large patio for outdoor gatherings or for summer barbecues. Privacy fencing and gorgeous garden spaces add to the tranquil atmosphere. Your car will be protected in the one garage stall. The association is composed of only two owners who share the common areas of the building and its management. Great location is an understatement! Close to schools and parks, plus an easy commute to either downtown Minneapolis or St. Paul.
INTERIOR
Bedrooms: 3
Fin ft² / Living Area: 1518 ft²
Below Ground Living: 40ft²
Bathrooms: 2
Above Ground Living: 1478ft²
-
Basement Details: Full, Partially Finished, Shared Access,
Appliances Included:
-
- Range
- Refrigerator
- Washer
- Dryer
- Exhaust Fan
- Dishwasher
- Stainless Steel Appliances
EXTERIOR
Air Conditioning: Window Unit(s)
Garage Spaces: 1
Construction Materials: N/A
Foundation Size: 1478ft²
Unit Amenities:
-
- Patio
- Kitchen Window
- Natural Woodwork
- Hardwood Floors
- Sun Room
- Ceiling Fan(s)
- Washer/Dryer Hookup
- French Doors
- Main Floor Primary Bedroom
Heating System:
-
- Boiler
- Radiator(s)
ROOMS
| Main | Size | ft² |
|---|---|---|
| Living Room | 17x14 | 289 ft² |
| Dining Room | 14x13 | 196 ft² |
| Kitchen | 13x10 | 169 ft² |
| Sun Room | 16x8 | 256 ft² |
| Bedroom 1 | 21x11 | 441 ft² |
| Bedroom 2 | 12x12 | 144 ft² |
| Bedroom 3 | 12x11 | 144 ft² |
LOT
Acres: N/A
Lot Size Dim.: 40 x 150
Longitude: 44.9392
Latitude: -93.1486
Zoning: Residential-Single Family
FINANCIAL & TAXES
Tax year: 2025
Tax annual amount: $5,600
MISCELLANEOUS
Fuel System: N/A
Sewer System: City Sewer/Connected
Water System: City Water/Connected
ADDITIONAL INFORMATION
MLS#: NST7805965
Listing Brokerage: Coldwell Banker Burnet

ID: 4155215
Published: September 27, 2025
Last Update: September 27, 2025
Views: 24






