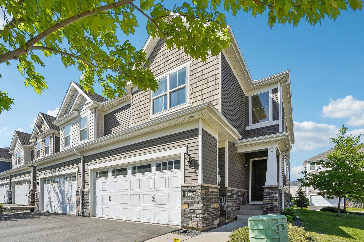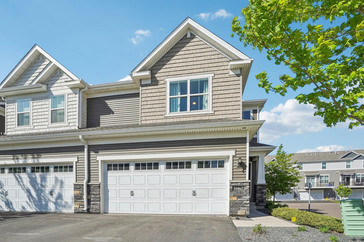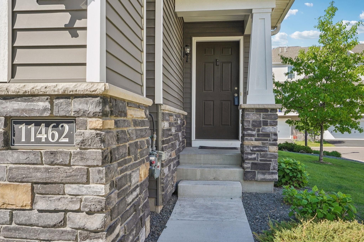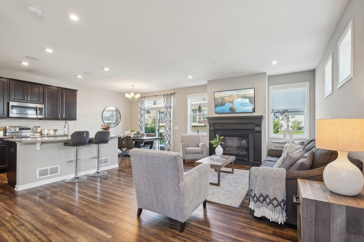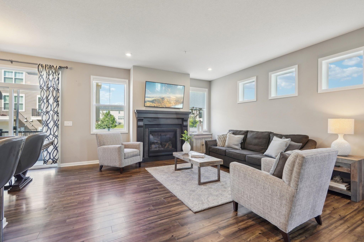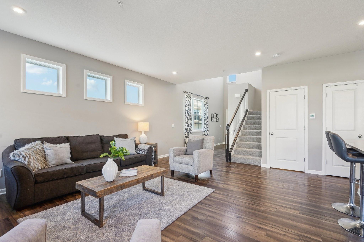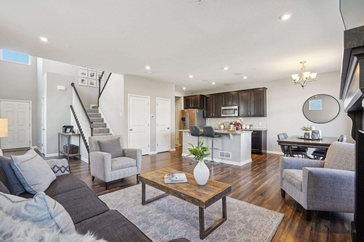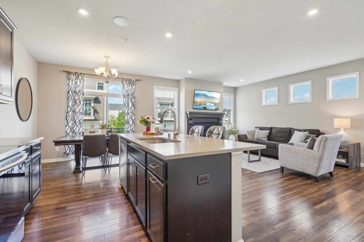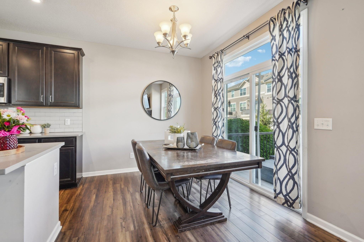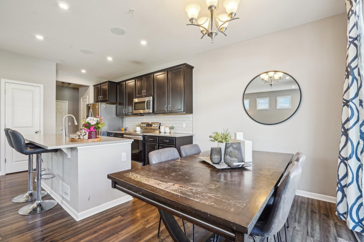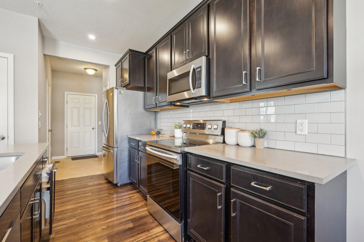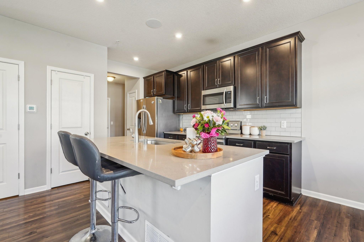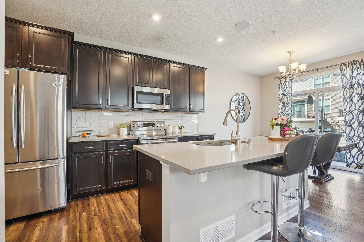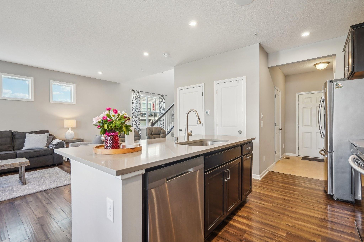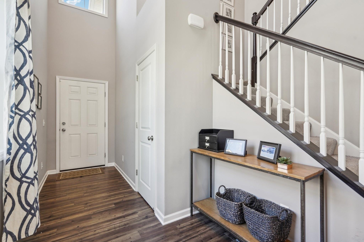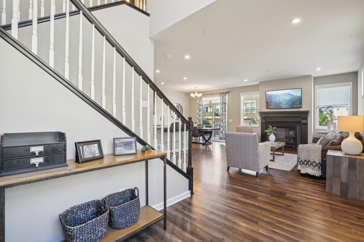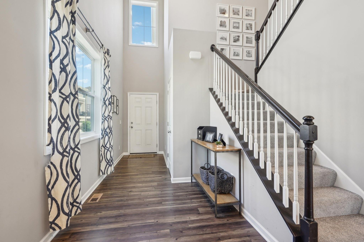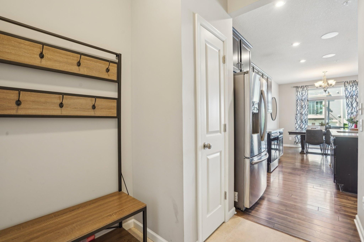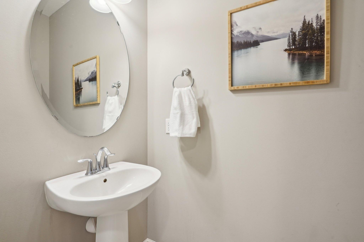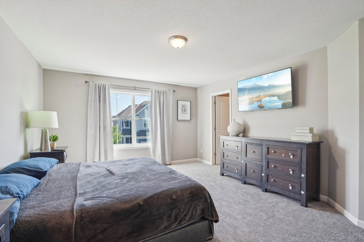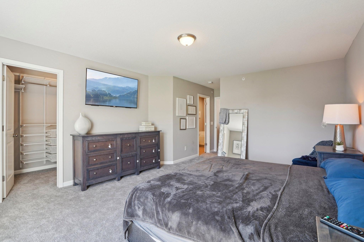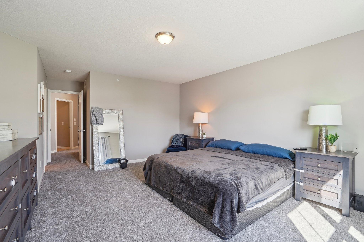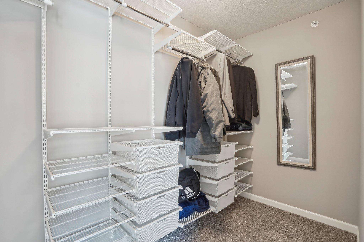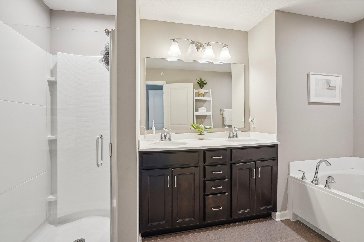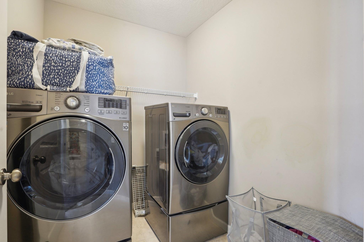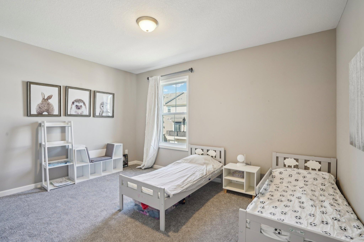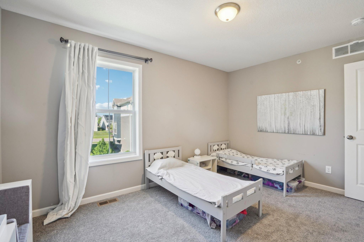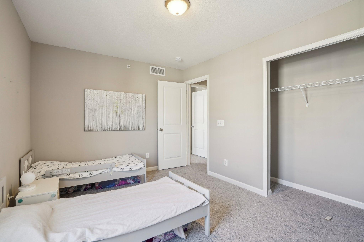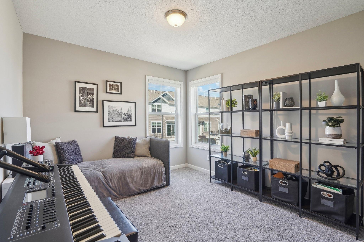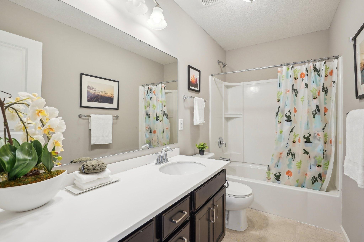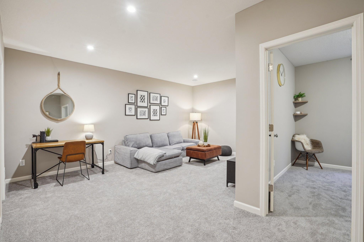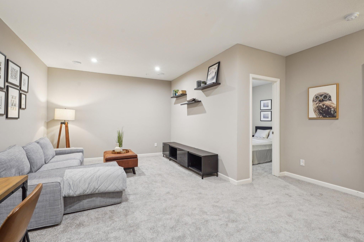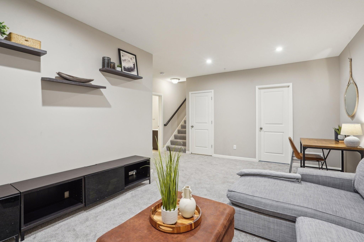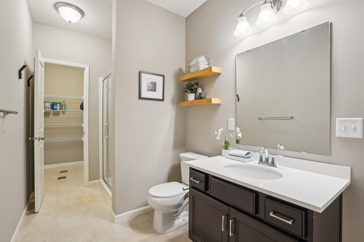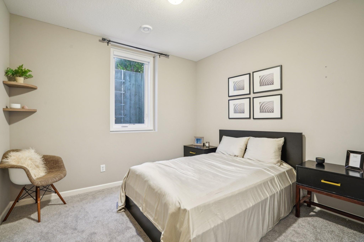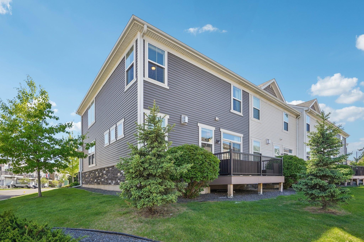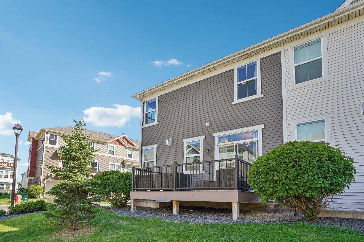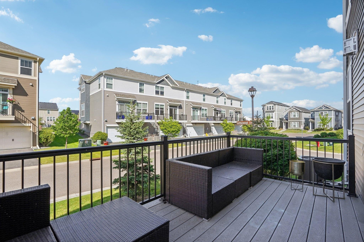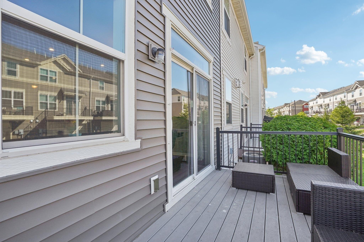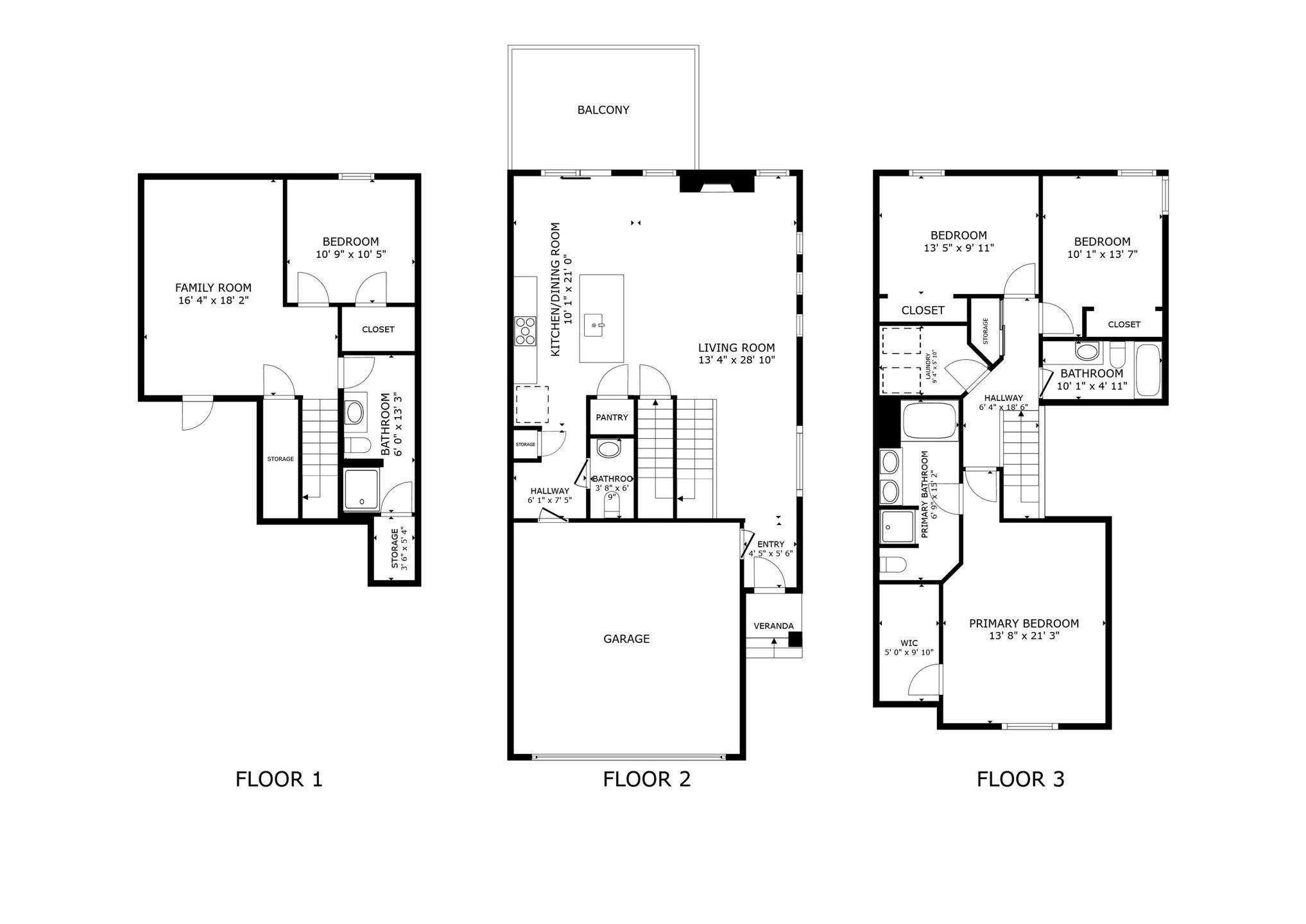11462 81ST PLACE
11462 81st Place, Osseo (Maple Grove), 55369, MN
-
Price: $434,900
-
Status type: For Sale
-
City: Osseo (Maple Grove)
-
Neighborhood: Waters Edge At Central Park 2nd Add
Bedrooms: 4
Property Size :2183
-
Listing Agent: NST21063,NST88012
-
Property type : Townhouse Side x Side
-
Zip code: 55369
-
Street: 11462 81st Place
-
Street: 11462 81st Place
Bathrooms: 4
Year: 2017
Listing Brokerage: Redfin Corporation
FEATURES
- Range
- Refrigerator
- Washer
- Dryer
- Microwave
- Dishwasher
- Water Softener Owned
- Disposal
- Cooktop
- Humidifier
DETAILS
Beautiful End Unit Townhome in Prime Maple Grove Location. A thoughtfully designed end unit townhome that perfectly blends modern style, everyday comfort, and exceptional convenience. This spacious home features an open-concept layout filled with natural light, a sleek modern kitchen with contemporary finishes, and seamless flow throughout the main level—ideal for both entertaining and daily living. Upstairs, the expansive primary suite offers a private retreat with a luxurious ensuite bathroom and a generous walk-in closet. Two additional bedrooms and a full bathroom provide plenty of space for family or guests. The finished lower level expands your living options with a versatile fourth bedroom, an additional bathroom, and a cozy family room—perfect for movie nights, a home office, or a play area. Situated in the highly sought-after Maple Grove community, this home offers unbeatable access to shopping, dining, parks, and major commuter routes. Enjoy the ease of townhome living with the space, comfort, and amenities of a single-family home.
INTERIOR
Bedrooms: 4
Fin ft² / Living Area: 2183 ft²
Below Ground Living: 562ft²
Bathrooms: 4
Above Ground Living: 1621ft²
-
Basement Details: Full, Concrete, Sump Basket,
Appliances Included:
-
- Range
- Refrigerator
- Washer
- Dryer
- Microwave
- Dishwasher
- Water Softener Owned
- Disposal
- Cooktop
- Humidifier
EXTERIOR
Air Conditioning: Central Air
Garage Spaces: 2
Construction Materials: N/A
Foundation Size: 722ft²
Unit Amenities:
-
- Deck
- Balcony
- Walk-In Closet
- Vaulted Ceiling(s)
- Washer/Dryer Hookup
- In-Ground Sprinkler
- Ethernet Wired
- Primary Bedroom Walk-In Closet
Heating System:
-
- Other
- Fireplace(s)
ROOMS
| Lower | Size | ft² |
|---|---|---|
| Bedroom 1 | 11x10 | 121 ft² |
| Bathroom | 6x13 | 36 ft² |
| Main | Size | ft² |
|---|---|---|
| Living Room | 13x29 | 169 ft² |
| Kitchen | 10x21 | 100 ft² |
| Bathroom | 4x6 | 16 ft² |
| Upper | Size | ft² |
|---|---|---|
| Bedroom 2 | 14x21 | 196 ft² |
| Primary Bathroom | 7x15 | 49 ft² |
| Bedroom 3 | 13x10 | 169 ft² |
| Bedroom 4 | 10x14 | 100 ft² |
| Bathroom | 10x5 | 100 ft² |
LOT
Acres: N/A
Lot Size Dim.: 35x74
Longitude: 45.1038
Latitude: -93.4268
Zoning: Residential-Single Family
FINANCIAL & TAXES
Tax year: 2025
Tax annual amount: $5,112
MISCELLANEOUS
Fuel System: N/A
Sewer System: City Sewer/Connected
Water System: City Water/Connected
ADDITIONAL INFORMATION
MLS#: NST7802992
Listing Brokerage: Redfin Corporation

ID: 4131424
Published: September 20, 2025
Last Update: September 20, 2025
Views: 6


