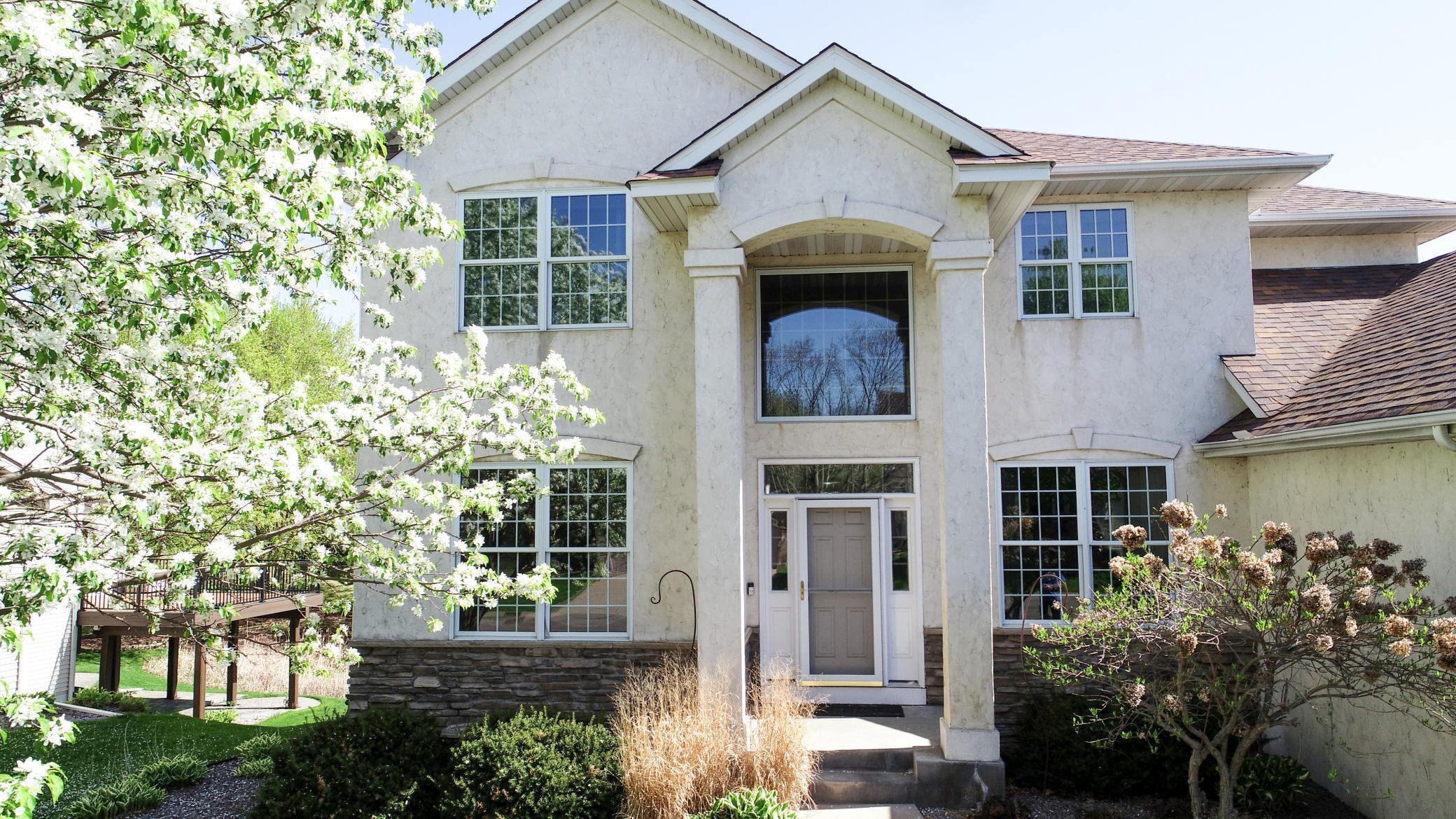11461 BASSWOOD LANE
11461 Basswood Lane, Champlin, 55316, MN
-
Property type : Single Family Residence
-
Zip code: 55316
-
Street: 11461 Basswood Lane
-
Street: 11461 Basswood Lane
Bathrooms: 4
Year: 2001
Listing Brokerage: RE/MAX Results
FEATURES
- Range
- Refrigerator
- Dryer
- Microwave
- Dishwasher
- Water Softener Owned
- Disposal
- Humidifier
- Air-To-Air Exchanger
- Stainless Steel Appliances
DETAILS
Stunning 5 Bed, 4 Bath Home in a beautiful high demand neighborhood of Champlin just a block away from one of the 4,900 acre Elm Creek park reserve entrances. This home has everything you need! WOW, what amazing curb appeal with a massive 2 story front foyer and entry.. That is just the beginning. You will love the custom maple wood work throughout and all the upgraded finishes. Let the sun shine in all the huge upgraded windows overlooking a wonderful pond that is perfect watching the wildlife in the summer or skating and a hockey rink in the winter! The screened in porch and deck are the perfect places for evening dinner or relaxing. The LL family room is incredible with a custom built fireplace and bar area! There is just too much to mention here check out the photos for more comments.
INTERIOR
Bedrooms: 5
Fin ft² / Living Area: 3380 ft²
Below Ground Living: 840ft²
Bathrooms: 4
Above Ground Living: 2540ft²
-
Basement Details: Drain Tiled, Finished, Full, Sump Pump, Walkout,
Appliances Included:
-
- Range
- Refrigerator
- Dryer
- Microwave
- Dishwasher
- Water Softener Owned
- Disposal
- Humidifier
- Air-To-Air Exchanger
- Stainless Steel Appliances
EXTERIOR
Air Conditioning: Central Air
Garage Spaces: 3
Construction Materials: N/A
Foundation Size: 1287ft²
Unit Amenities:
-
- Patio
- Kitchen Window
- Deck
- Porch
- Natural Woodwork
- Hardwood Floors
- Ceiling Fan(s)
- Walk-In Closet
- In-Ground Sprinkler
- Cable
- Kitchen Center Island
- Primary Bedroom Walk-In Closet
Heating System:
-
- Forced Air
- Humidifier
ROOMS
| Main | Size | ft² |
|---|---|---|
| Dining Room | 12x16 | 144 ft² |
| Kitchen | 12x14 | 144 ft² |
| Living Room | 21x14 | 441 ft² |
| Informal Dining Room | 9x16 | 81 ft² |
| Office | 12x13 | 144 ft² |
| Laundry | 11x8 | 121 ft² |
| Screened Porch | 11x14 | 121 ft² |
| Deck | 18x14 | 324 ft² |
| Upper | Size | ft² |
|---|---|---|
| Bedroom 1 | 18x16 | 324 ft² |
| Bedroom 2 | 12x16 | 144 ft² |
| Bedroom 3 | 12x10 | 144 ft² |
| Bedroom 4 | 11x10 | 121 ft² |
| Lower | Size | ft² |
|---|---|---|
| Bedroom 5 | 11x14 | 121 ft² |
| Family Room | 27x20 | 729 ft² |
LOT
Acres: N/A
Lot Size Dim.: 85x132x80x152
Longitude: 45.1629
Latitude: -93.419
Zoning: Residential-Single Family
FINANCIAL & TAXES
Tax year: 2024
Tax annual amount: $6,398
MISCELLANEOUS
Fuel System: N/A
Sewer System: City Sewer/Connected
Water System: City Water/Connected
ADITIONAL INFORMATION
MLS#: NST7742221
Listing Brokerage: RE/MAX Results

ID: 3690454
Published: May 12, 2025
Last Update: May 12, 2025
Views: 8






