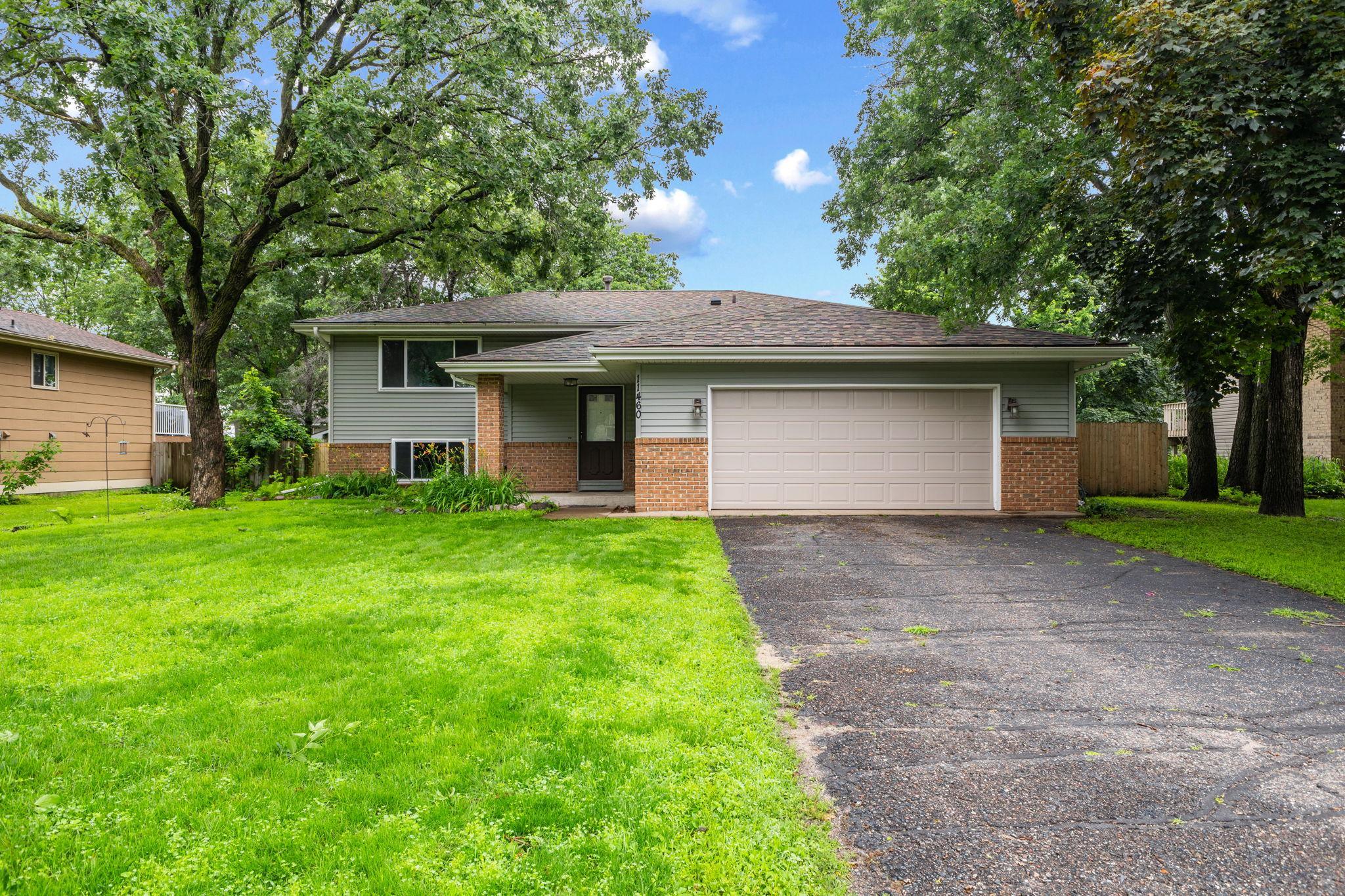11460 GOLDENROD STREET
11460 Goldenrod Street, Coon Rapids, 55448, MN
-
Price: $419,900
-
Status type: For Sale
-
City: Coon Rapids
-
Neighborhood: Korman 2nd Add
Bedrooms: 5
Property Size :2114
-
Listing Agent: NST14003,NST508217
-
Property type : Single Family Residence
-
Zip code: 55448
-
Street: 11460 Goldenrod Street
-
Street: 11460 Goldenrod Street
Bathrooms: 3
Year: 1983
Listing Brokerage: Keller Williams Classic Realty
FEATURES
- Refrigerator
- Washer
- Dryer
- Microwave
- Dishwasher
- Gas Water Heater
- Stainless Steel Appliances
DETAILS
Updated & Move-In Ready in Coon Rapids! Tucked into a quiet cul-de-sac in the heart of the Anoka-Hennepin School District, this spacious 5-bedroom, 3-bath split-level is a gem. Inside, enjoy fresh paint, an updated kitchen with brand-new cabinets, granite countertops, and all-new appliances. The main level offers a bright and spacious living area with large windows that fill the space with natural light, plus modern can lighting and three bedrooms, including a primary suite with a private attached bath. Downstairs, you’ll love the walkout basement featuring two additional bedrooms, a second living area, an updated bathroom, laundry, and generous storage space. The fully fenced backyard is perfect for pets, play, or entertaining, and the attached 2-car garage adds convenience year-round. Located just minutes from Sand Creek Park, Coon Creek trails, local coffee shops, and convenient walking paths. Don’t miss your chance to move right in!
INTERIOR
Bedrooms: 5
Fin ft² / Living Area: 2114 ft²
Below Ground Living: 939ft²
Bathrooms: 3
Above Ground Living: 1175ft²
-
Basement Details: Block, Finished, Full,
Appliances Included:
-
- Refrigerator
- Washer
- Dryer
- Microwave
- Dishwasher
- Gas Water Heater
- Stainless Steel Appliances
EXTERIOR
Air Conditioning: Central Air
Garage Spaces: 2
Construction Materials: N/A
Foundation Size: 1669ft²
Unit Amenities:
-
- Kitchen Window
- Deck
- Ceiling Fan(s)
- Washer/Dryer Hookup
- Paneled Doors
Heating System:
-
- Forced Air
ROOMS
| Main | Size | ft² |
|---|---|---|
| Living Room | 25'7" x 15'5" | 394.41 ft² |
| Dining Room | 10'5" x 11'9" | 122.4 ft² |
| Kitchen | 11'1" x 11'4" | 125.61 ft² |
| Bedroom 1 | 13'5" x 12'11" | 173.3 ft² |
| Bedroom 2 | 11'5" x 9'8" | 110.36 ft² |
| Bedroom 3 | 10' x 11'5" | 114.17 ft² |
| Bathroom | 7'5" x 4'7" | 33.99 ft² |
| Bathroom | 7'5" x 6'10" | 50.68 ft² |
| Foyer | 6'11" x 7'5" | 51.3 ft² |
| Basement | Size | ft² |
|---|---|---|
| Family Room | 23"11" x 25'9" | 592.25 ft² |
| Bedroom 4 | 13' x 9'4" | 121.33 ft² |
| Bedroom 5 | 11'4" x 12'8" | 143.56 ft² |
| Bathroom | 6'2" x 9'5" | 58.07 ft² |
| Laundry | 17'1" x 13'5" | 229.2 ft² |
LOT
Acres: N/A
Lot Size Dim.: 124 x 80
Longitude: 45.1778
Latitude: -93.2754
Zoning: Residential-Single Family
FINANCIAL & TAXES
Tax year: 2025
Tax annual amount: $4,026
MISCELLANEOUS
Fuel System: N/A
Sewer System: City Sewer/Connected
Water System: City Water/Connected
ADITIONAL INFORMATION
MLS#: NST7764587
Listing Brokerage: Keller Williams Classic Realty

ID: 3838244
Published: June 28, 2025
Last Update: June 28, 2025
Views: 1






