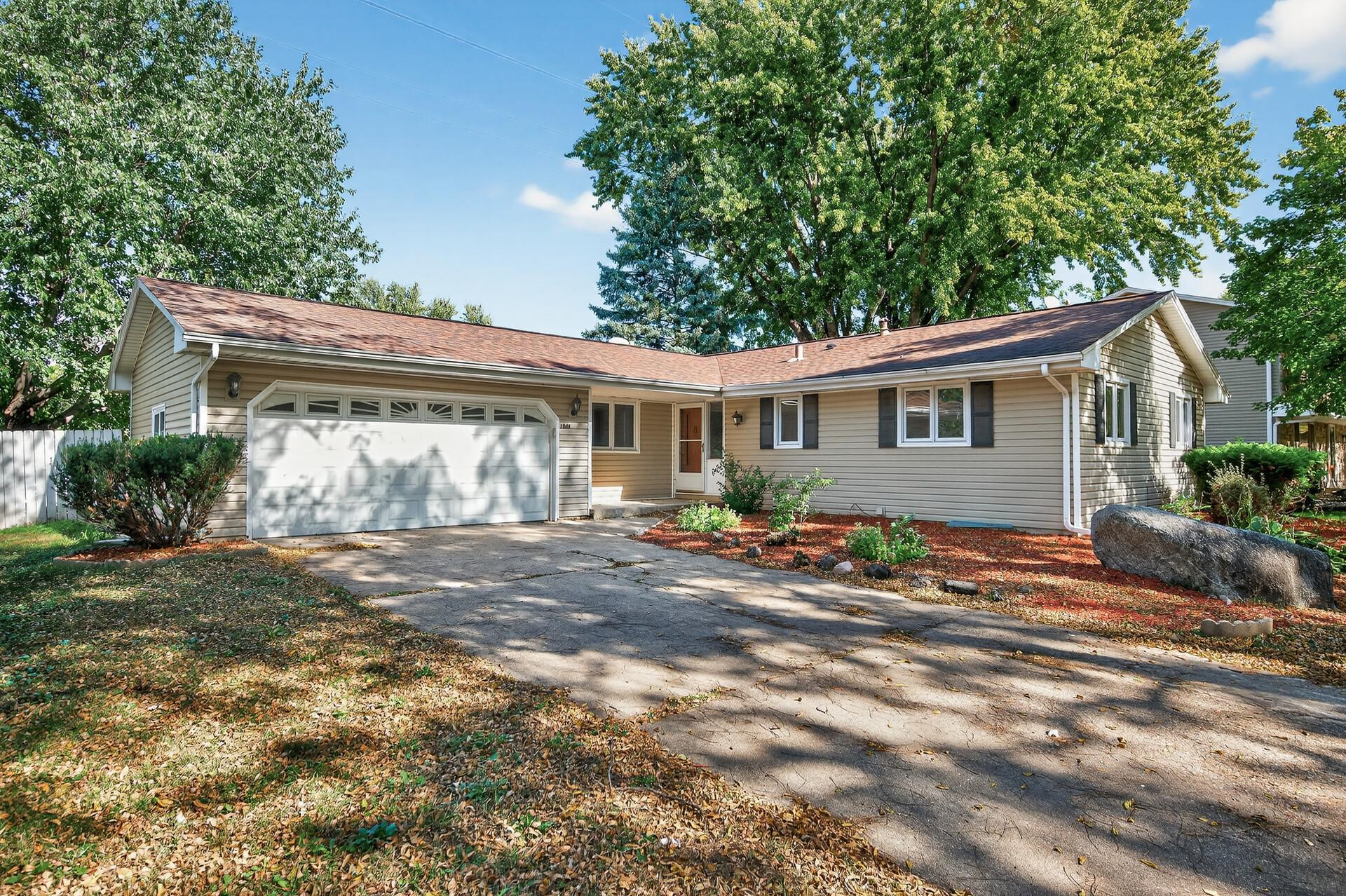11459 GALTIER DRIVE
11459 Galtier Drive, Burnsville, 55337, MN
-
Price: $399,900
-
Status type: For Sale
-
City: Burnsville
-
Neighborhood: River Hills 10th Add
Bedrooms: 4
Property Size :2348
-
Listing Agent: NST11236,NST83173
-
Property type : Single Family Residence
-
Zip code: 55337
-
Street: 11459 Galtier Drive
-
Street: 11459 Galtier Drive
Bathrooms: 2
Year: 1965
Listing Brokerage: Keller Williams Integrity Realty
FEATURES
- Range
- Refrigerator
- Dryer
- Exhaust Fan
- Dishwasher
- Gas Water Heater
- Stainless Steel Appliances
DETAILS
Oh wow! Welcome home to a bright & spacious, fully remodeled midcentury rambler w/ a fully fenced backyard nestled on a quiet tree-lined street. Step in from the covered front door, in through the entry area, & into a living room w/ fully refinished hardwood floors soaked w/ sun pouring in from windows lining the walls. Cook in a kitchen updated w/ granite counters, newly refinished cabinets, & stainless steel appliances - including a gas range. Sleep in one of 1 of 3 good sized main floor bedrooms - including a primary bedroom w/ a newly remodeled primary 3/4 bathroom.Relax or entertain in a lower-level rec room w/ plush new carpet & bright fresh paint throughout. The spacious lower-level bedroom could also work as an office, hobby room, or whatever you need. Storage it all with an abundance of lower-level storages paces, the roomy 2-car garage, and/or the 12x10 backyard shed. Enjoy outdoors on a14x10 deck overlooking a sprawling, privacy-fenced backyard - w/ room for cookouts, yard games, bonfires, & more - all at once. Beautiful & like brand new!
INTERIOR
Bedrooms: 4
Fin ft² / Living Area: 2348 ft²
Below Ground Living: 936ft²
Bathrooms: 2
Above Ground Living: 1412ft²
-
Basement Details: Block, Egress Window(s), Finished, Full, Storage Space,
Appliances Included:
-
- Range
- Refrigerator
- Dryer
- Exhaust Fan
- Dishwasher
- Gas Water Heater
- Stainless Steel Appliances
EXTERIOR
Air Conditioning: Central Air
Garage Spaces: 2
Construction Materials: N/A
Foundation Size: 1412ft²
Unit Amenities:
-
- Kitchen Window
- Deck
- Natural Woodwork
- Hardwood Floors
- Ceiling Fan(s)
- Washer/Dryer Hookup
- Tile Floors
- Main Floor Primary Bedroom
Heating System:
-
- Baseboard
ROOMS
| Main | Size | ft² |
|---|---|---|
| Living Room | 19x14 | 361 ft² |
| Dining Room | 12x11 | 144 ft² |
| Kitchen | 10x12 | 100 ft² |
| Bedroom 1 | 14x11 | 196 ft² |
| Bedroom 2 | 13x11 | 169 ft² |
| Bedroom 3 | 10x10 | 100 ft² |
| Informal Dining Room | 12x8 | 144 ft² |
| Deck | 14x12 | 196 ft² |
| Lower | Size | ft² |
|---|---|---|
| Family Room | 33x12 | 1089 ft² |
| Bedroom 4 | 23x10 | 529 ft² |
LOT
Acres: N/A
Lot Size Dim.: 90x155x90x150
Longitude: 44.7975
Latitude: -93.2296
Zoning: Residential-Single Family
FINANCIAL & TAXES
Tax year: 2025
Tax annual amount: $3,930
MISCELLANEOUS
Fuel System: N/A
Sewer System: City Sewer/Connected
Water System: City Water/Connected
ADDITIONAL INFORMATION
MLS#: NST7818000
Listing Brokerage: Keller Williams Integrity Realty

ID: 4278006
Published: November 06, 2025
Last Update: November 06, 2025
Views: 1






