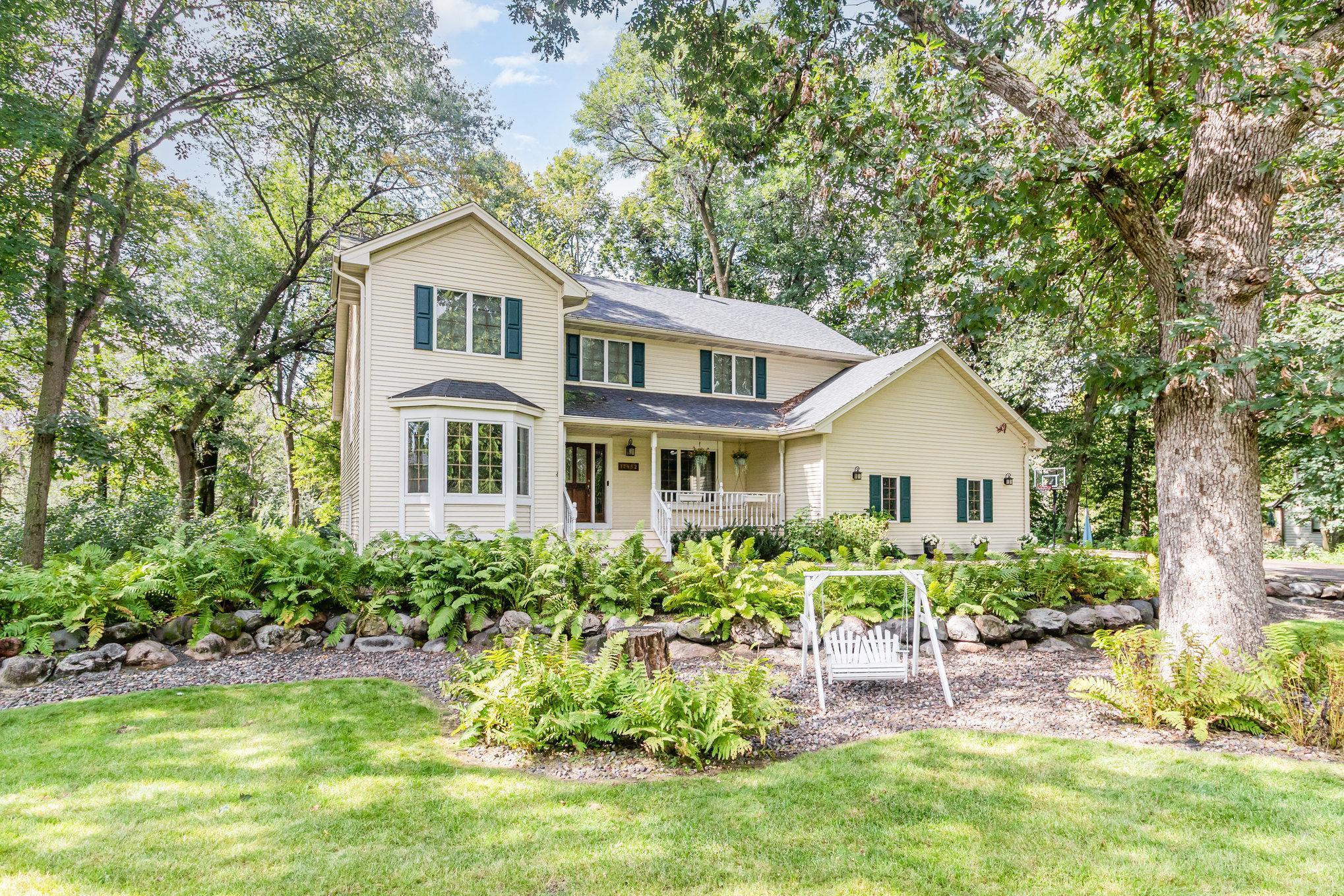11452 KNOLLWOOD COURT
11452 Knollwood Court, Blaine, 55449, MN
-
Price: $725,000
-
Status type: For Sale
-
City: Blaine
-
Neighborhood: North Oaks West
Bedrooms: 6
Property Size :3889
-
Listing Agent: NST14003,NST80909
-
Property type : Single Family Residence
-
Zip code: 55449
-
Street: 11452 Knollwood Court
-
Street: 11452 Knollwood Court
Bathrooms: 3
Year: 1991
Listing Brokerage: Keller Williams Classic Realty
FEATURES
- Range
- Refrigerator
- Washer
- Dryer
- Microwave
- Exhaust Fan
- Dishwasher
- Water Softener Owned
- Humidifier
- Iron Filter
- Water Filtration System
- Gas Water Heater
- Stainless Steel Appliances
- Chandelier
DETAILS
Very seldom to homes become available in this exclusive neighborhood of North Oaks West in Blaine offer wooded acreage and privacy. Welcome to this beautiful Hanson-built two-story home, offering timeless design, quality craftsmanship, and an abundance of space for both everyday living and entertaining. Nestled on a private wooded lot in a peaceful cul-de-sac, this property combines storybook curb appeal with modern comfort. A charming front porch with swing welcomes you inside to a spacious foyer, setting the tone for the warm and inviting spaces throughout. The main level features a flexible front room perfect as a music space, library, or home office, alongside a formal dining room filled with natural light from the large picture window both boasting glass French doors. The heart of the home is the kitchen, showcasing granite countertops, abundance of cabinetry, newer stainless steel appliances, and a center island, all opening to an informal dining space and screened porch for seamless indoor-outdoor living. A cozy family room with vaulted ceilings, soaring windows, and a brick fireplace creates the perfect place to gather year-round. Upstairs, four spacious bedrooms provide comfort and convenience, including a serene primary suite with treetop views, a walk-in closet, and a large ensuite featuring dual vanities, soaking tub, and separate shower. A generous secondary bath with double sinks serves the additional secondary bedrooms. The lower level expands the living space even further with a large family room anchored by a wood stove, plus an amusement room with a full bar for entertaining. Two additional bedrooms on this level provide versatility for guests, a playroom, or a home gym. Outdoor living is just as truly the highlight of the home with an oversized screened-in porch, private backyard, mature trees, and open grassy spaces ideal for recreation, gardening, gathering around the fire-pit or simply enjoying the natural surroundings. From the welcoming front porch to the expansive rear yard, every detail of this home invites relaxation, connection, and lasting memories.
INTERIOR
Bedrooms: 6
Fin ft² / Living Area: 3889 ft²
Below Ground Living: 972ft²
Bathrooms: 3
Above Ground Living: 2917ft²
-
Basement Details: Block, Crawl Space, Daylight/Lookout Windows, Finished, Full, Storage Space,
Appliances Included:
-
- Range
- Refrigerator
- Washer
- Dryer
- Microwave
- Exhaust Fan
- Dishwasher
- Water Softener Owned
- Humidifier
- Iron Filter
- Water Filtration System
- Gas Water Heater
- Stainless Steel Appliances
- Chandelier
EXTERIOR
Air Conditioning: Central Air
Garage Spaces: 2
Construction Materials: N/A
Foundation Size: 1214ft²
Unit Amenities:
-
- Kitchen Window
- Deck
- Porch
- Natural Woodwork
- Hardwood Floors
- Ceiling Fan(s)
- Walk-In Closet
- Vaulted Ceiling(s)
- Washer/Dryer Hookup
- In-Ground Sprinkler
- Kitchen Center Island
- French Doors
- Wet Bar
- Tile Floors
- Primary Bedroom Walk-In Closet
Heating System:
-
- Forced Air
ROOMS
| Main | Size | ft² |
|---|---|---|
| Living Room | 12x17 | 144 ft² |
| Dining Room | 12x12 | 144 ft² |
| Kitchen | 13x10 | 169 ft² |
| Informal Dining Room | 13x11 | 169 ft² |
| Family Room | 17x17 | 289 ft² |
| Screened Porch | 18x14 | 324 ft² |
| Foyer | 12x16 | 144 ft² |
| Laundry | 9X8 | 81 ft² |
| Bathroom | 5X6 | 25 ft² |
| Upper | Size | ft² |
|---|---|---|
| Bedroom 1 | 19x13 | 361 ft² |
| Bedroom 2 | 12X15 | 144 ft² |
| Bedroom 3 | 11X12 | 121 ft² |
| Bedroom 4 | 11X12 | 121 ft² |
| Primary Bathroom | 11X16 | 121 ft² |
| Walk In Closet | 10X5 | 100 ft² |
| Bathroom | 9X8 | 81 ft² |
| Lower | Size | ft² |
|---|---|---|
| Bedroom 5 | 17X13 | 289 ft² |
| Bedroom 6 | 12X14 | 144 ft² |
| Amusement Room | 28X25 | 784 ft² |
| Bar/Wet Bar Room | 12X5 | 144 ft² |
| Utility Room | 22X11 | 484 ft² |
LOT
Acres: N/A
Lot Size Dim.: 152x417x315x144x584
Longitude: 45.1771
Latitude: -93.193
Zoning: Residential-Single Family
FINANCIAL & TAXES
Tax year: 2025
Tax annual amount: $6,198
MISCELLANEOUS
Fuel System: N/A
Sewer System: Tank with Drainage Field
Water System: Well
ADDITIONAL INFORMATION
MLS#: NST7800158
Listing Brokerage: Keller Williams Classic Realty

ID: 4099641
Published: September 11, 2025
Last Update: September 11, 2025
Views: 13






