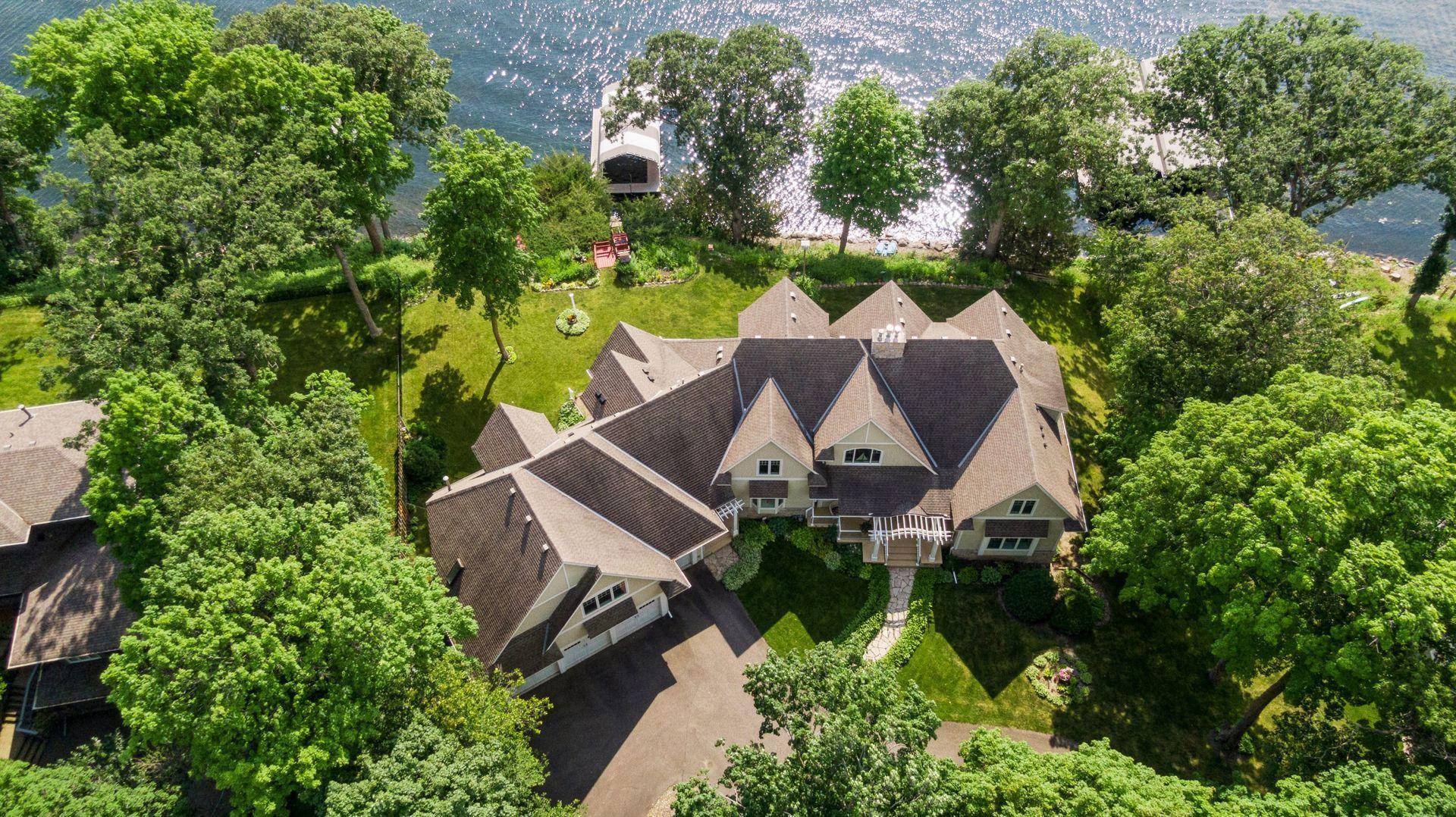1145 TONKAWA ROAD
1145 Tonkawa Road, Long Lake (Orono), 55356, MN
-
Price: $4,250,000
-
Status type: For Sale
-
City: Long Lake (Orono)
-
Neighborhood: N/A
Bedrooms: 6
Property Size :6601
-
Listing Agent: NST10642,NST56905
-
Property type : Single Family Residence
-
Zip code: 55356
-
Street: 1145 Tonkawa Road
-
Street: 1145 Tonkawa Road
Bathrooms: 6
Year: 2005
Listing Brokerage: Keller Williams Premier Realty Lake Minnetonka
FEATURES
- Range
- Refrigerator
- Washer
- Dryer
- Microwave
- Dishwasher
- Water Softener Owned
- Water Osmosis System
- Stainless Steel Appliances
DETAILS
Welcome to an exquisite luxury residence nestled on the shores of Lake Mtka in Orono’s North Arm Bay. Completely rebuilt in 2005 by Michael Hayes Homes, designed by Alexander Design Group, this sprawling home combines elegance & unparalleled comfort & style. Upon entering, you are greeted with soaring ceilings and floor-to-ceiling windows, bathing the space in natural light and providing breathtaking panoramic lake views. Main fl offers a chef's kitchen high end appliances, custom cabinetry, formal dining room, a cozy family room with a fireplace & private office. Upstairs offers luxurious Primary suite with a spa-like ensuite bathroom, complete with a soaking tub, walk-in shower, & dual vanities. Each of the additional five bedrooms are generously sized, with 2 additional en-suite bathrooms. Outdoor living is enhanced by an expansive 430sqft 3 season porch and paver patio area ideal for dining and enjoying the stunning western sunsets. The meticulously landscaped grounds include a private dock. Add features include a 4 car garage & grandfathered deck overhanging the lake.
INTERIOR
Bedrooms: 6
Fin ft² / Living Area: 6601 ft²
Below Ground Living: 1636ft²
Bathrooms: 6
Above Ground Living: 4965ft²
-
Basement Details: Finished, Full,
Appliances Included:
-
- Range
- Refrigerator
- Washer
- Dryer
- Microwave
- Dishwasher
- Water Softener Owned
- Water Osmosis System
- Stainless Steel Appliances
EXTERIOR
Air Conditioning: Central Air
Garage Spaces: 4
Construction Materials: N/A
Foundation Size: 2278ft²
Unit Amenities:
-
- Patio
- Kitchen Window
- Deck
- Porch
- Natural Woodwork
- Hardwood Floors
- Ceiling Fan(s)
- Walk-In Closet
- Vaulted Ceiling(s)
- Dock
- Washer/Dryer Hookup
- Panoramic View
- Boat Slip
- Primary Bedroom Walk-In Closet
Heating System:
-
- Forced Air
ROOMS
| Main | Size | ft² |
|---|---|---|
| Living Room | 13x15 | 169 ft² |
| Dining Room | 16x13 | 256 ft² |
| Family Room | 25x15 | 625 ft² |
| Informal Dining Room | 12x14 | 144 ft² |
| Kitchen | 21x10 | 441 ft² |
| Bedroom 1 | 17x13 | 289 ft² |
| Upper | Size | ft² |
|---|---|---|
| Bedroom 2 | 14x20.5 | 285.83 ft² |
| Bedroom 3 | 10.5x17.5 | 181.42 ft² |
| Bonus Room | 33x27.9 | 915.75 ft² |
| Laundry | 8x6 | 64 ft² |
| Lower | Size | ft² |
|---|---|---|
| Bedroom 4 | 17x14.5 | 245.08 ft² |
| Bedroom 5 | 13x14 | 169 ft² |
| Living Room | 27x21 | 729 ft² |
| Bedroom 6 | 11x25 | 121 ft² |
LOT
Acres: N/A
Lot Size Dim.: 264
Longitude: 44.9576
Latitude: -93.6136
Zoning: Residential-Single Family
FINANCIAL & TAXES
Tax year: 2025
Tax annual amount: $38,770
MISCELLANEOUS
Fuel System: N/A
Sewer System: City Sewer/Connected
Water System: City Water/Connected,Well
ADDITIONAL INFORMATION
MLS#: NST7742836
Listing Brokerage: Keller Williams Premier Realty Lake Minnetonka

ID: 3680960
Published: May 17, 2025
Last Update: May 17, 2025
Views: 12






