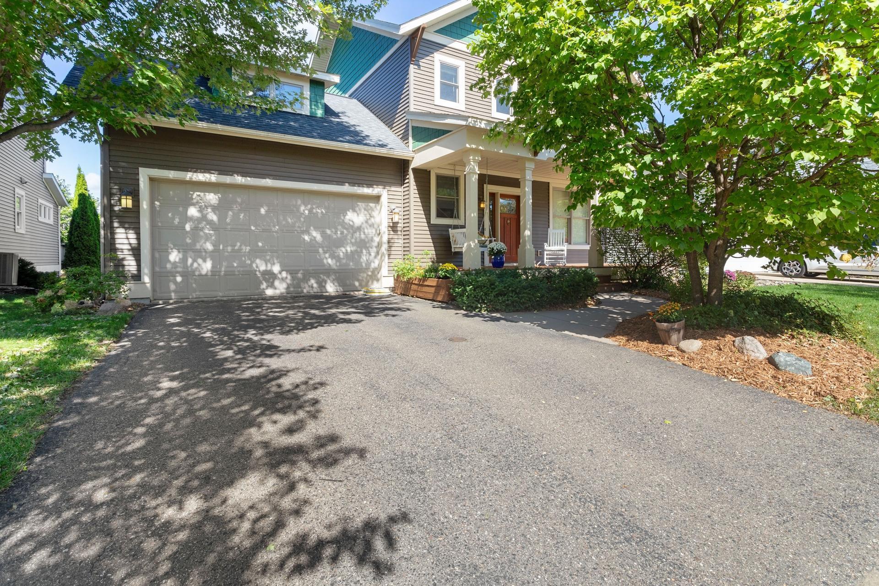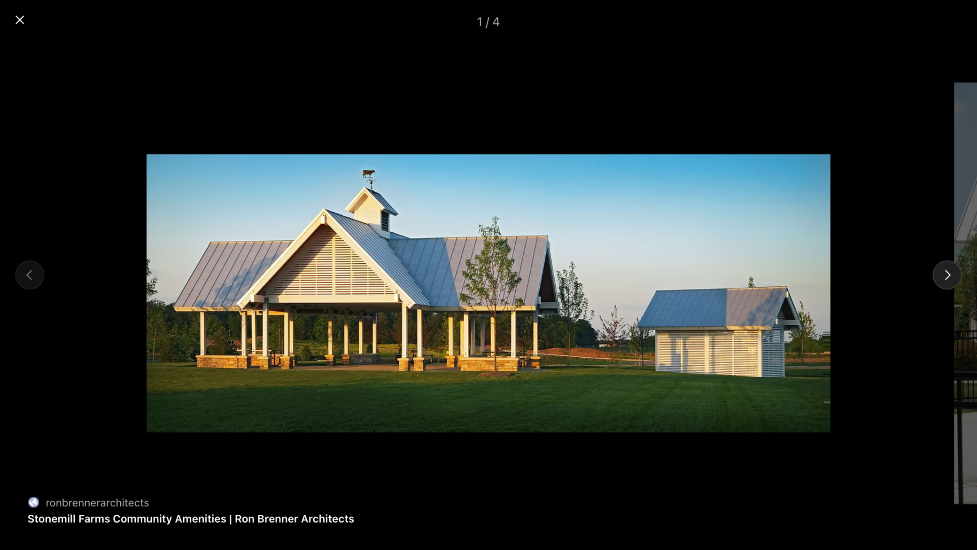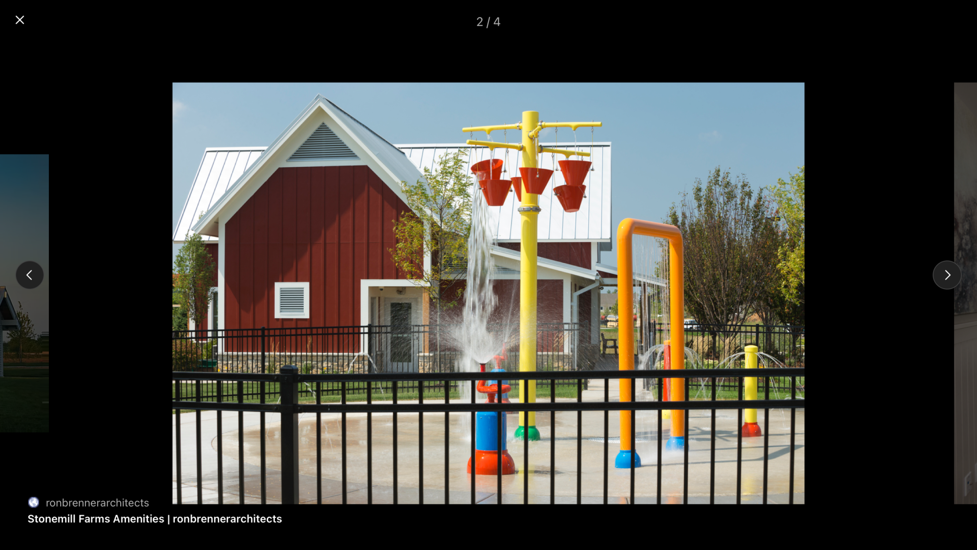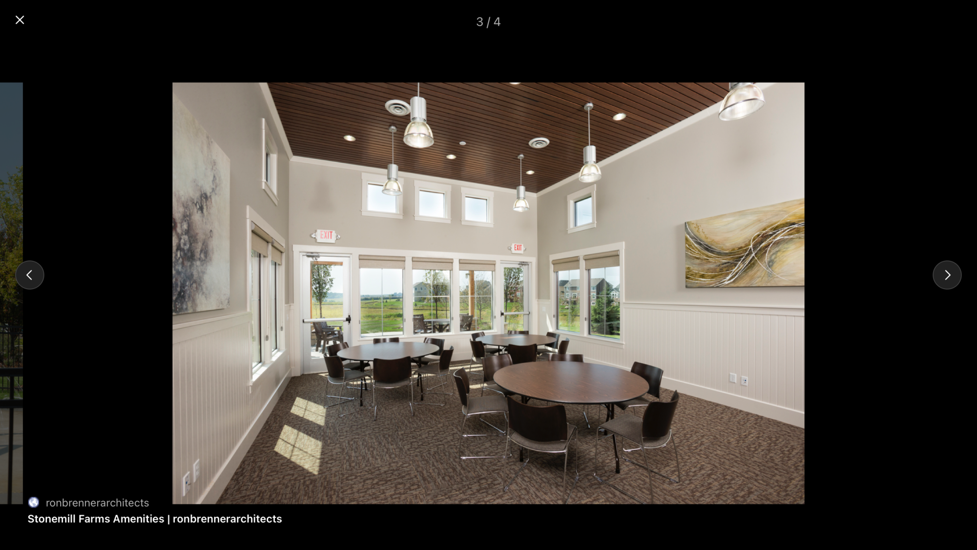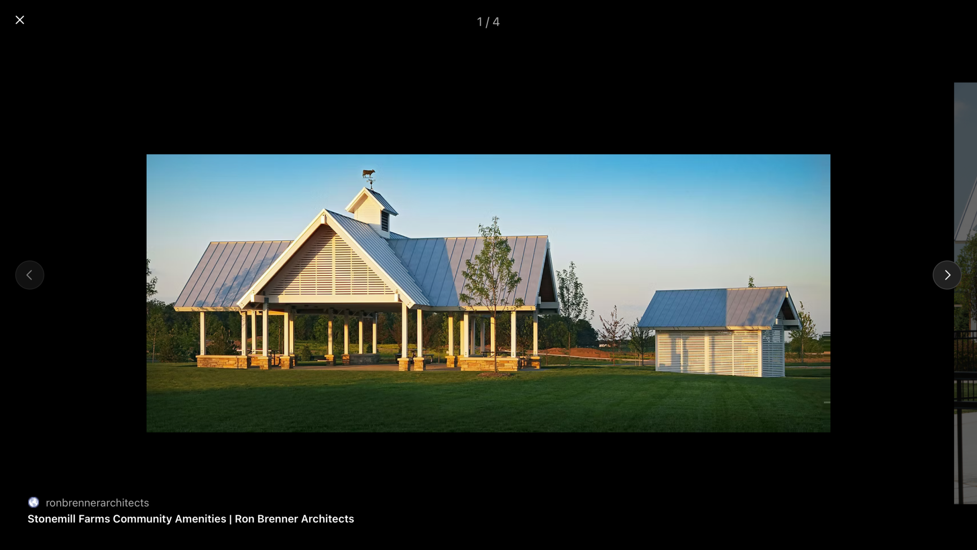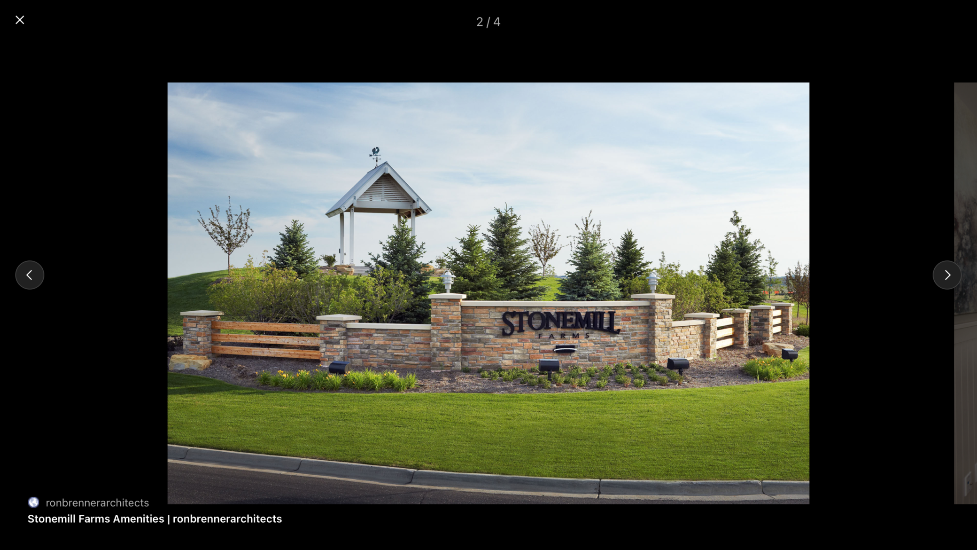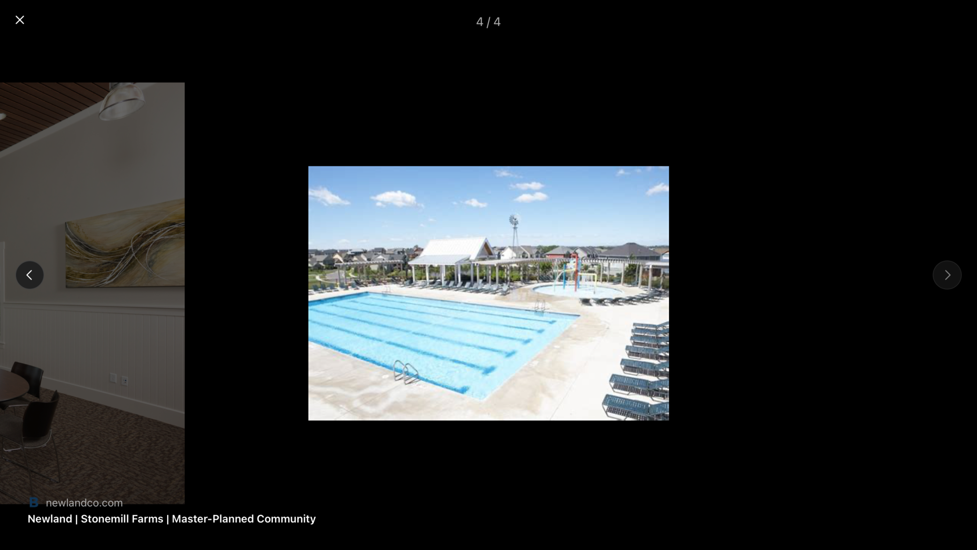11446 BALSAM WAY
11446 Balsam Way, Saint Paul (Woodbury), 55129, MN
-
Price: $649,900
-
Status type: For Sale
-
City: Saint Paul (Woodbury)
-
Neighborhood: Stonemill Farms
Bedrooms: 4
Property Size :2408
-
Listing Agent: NST16593,NST87276
-
Property type : Single Family Residence
-
Zip code: 55129
-
Street: 11446 Balsam Way
-
Street: 11446 Balsam Way
Bathrooms: 3
Year: 2004
Listing Brokerage: RE/MAX Results
FEATURES
- Range
- Refrigerator
- Washer
- Dryer
- Microwave
- Dishwasher
- Disposal
- Stainless Steel Appliances
DETAILS
Welcome to 11446 Balsam, located in the highly desirable Stonemill Farms community of Woodbury. This beautiful home offers a spacious floor plan with bright, open living areas, a chef’s kitchen, and inviting spaces perfect for both everyday living and entertaining. Living in Stonemill Farms means enjoying resort-style amenities right outside your door. The community features an expansive clubhouse with a large community room and gourmet kitchen, a fully equipped fitness center, and a game room. Outdoor amenities include a splash pad, swimming pool, multiple playgrounds, picnic shelters, and miles of walking and biking trails that wind through beautifully landscaped common areas. Sports enthusiasts will love the private professional hockey rink with warming house that converts to pickleball and sport courts in the summer, offering year-round recreation. In addition, Stonemill Farms Park provides 6 acres of city-maintained green space with a playground, athletic fields, and paved paths for biking or strolling. The neighborhood is known for its vibrant community events, family-friendly atmosphere, and convenient location near top-rated schools, shopping, dining, and major roadways. ? This isn’t just a home, it’s a lifestyle — and 11446 Balsam puts you right in the heart of one of Woodbury’s most sought-after neighborhoods.
INTERIOR
Bedrooms: 4
Fin ft² / Living Area: 2408 ft²
Below Ground Living: N/A
Bathrooms: 3
Above Ground Living: 2408ft²
-
Basement Details: Daylight/Lookout Windows,
Appliances Included:
-
- Range
- Refrigerator
- Washer
- Dryer
- Microwave
- Dishwasher
- Disposal
- Stainless Steel Appliances
EXTERIOR
Air Conditioning: Central Air
Garage Spaces: 3
Construction Materials: N/A
Foundation Size: 1105ft²
Unit Amenities:
-
- Patio
- Deck
- Washer/Dryer Hookup
Heating System:
-
- Forced Air
- Fireplace(s)
ROOMS
| Main | Size | ft² |
|---|---|---|
| Living Room | 18x16 | 324 ft² |
| Dining Room | 11x16 | 121 ft² |
| Kitchen | 16x12 | 256 ft² |
| Office | 11x11 | 121 ft² |
| Upper | Size | ft² |
|---|---|---|
| Bedroom 1 | 16x16 | 256 ft² |
| Bedroom 2 | 11x12 | 121 ft² |
| Bedroom 3 | 11x13 | 121 ft² |
| Bedroom 4 | 16x13 | 256 ft² |
| Loft | 15x11 | 225 ft² |
LOT
Acres: N/A
Lot Size Dim.: 55x125
Longitude: 44.9146
Latitude: -92.8738
Zoning: Residential-Single Family
FINANCIAL & TAXES
Tax year: 2025
Tax annual amount: $6,800
MISCELLANEOUS
Fuel System: N/A
Sewer System: City Sewer/Connected,City Sewer - In Street
Water System: City Water/Connected,City Water - In Street
ADDITIONAL INFORMATION
MLS#: NST7687407
Listing Brokerage: RE/MAX Results

ID: 4159276
Published: September 29, 2025
Last Update: September 29, 2025
Views: 5


