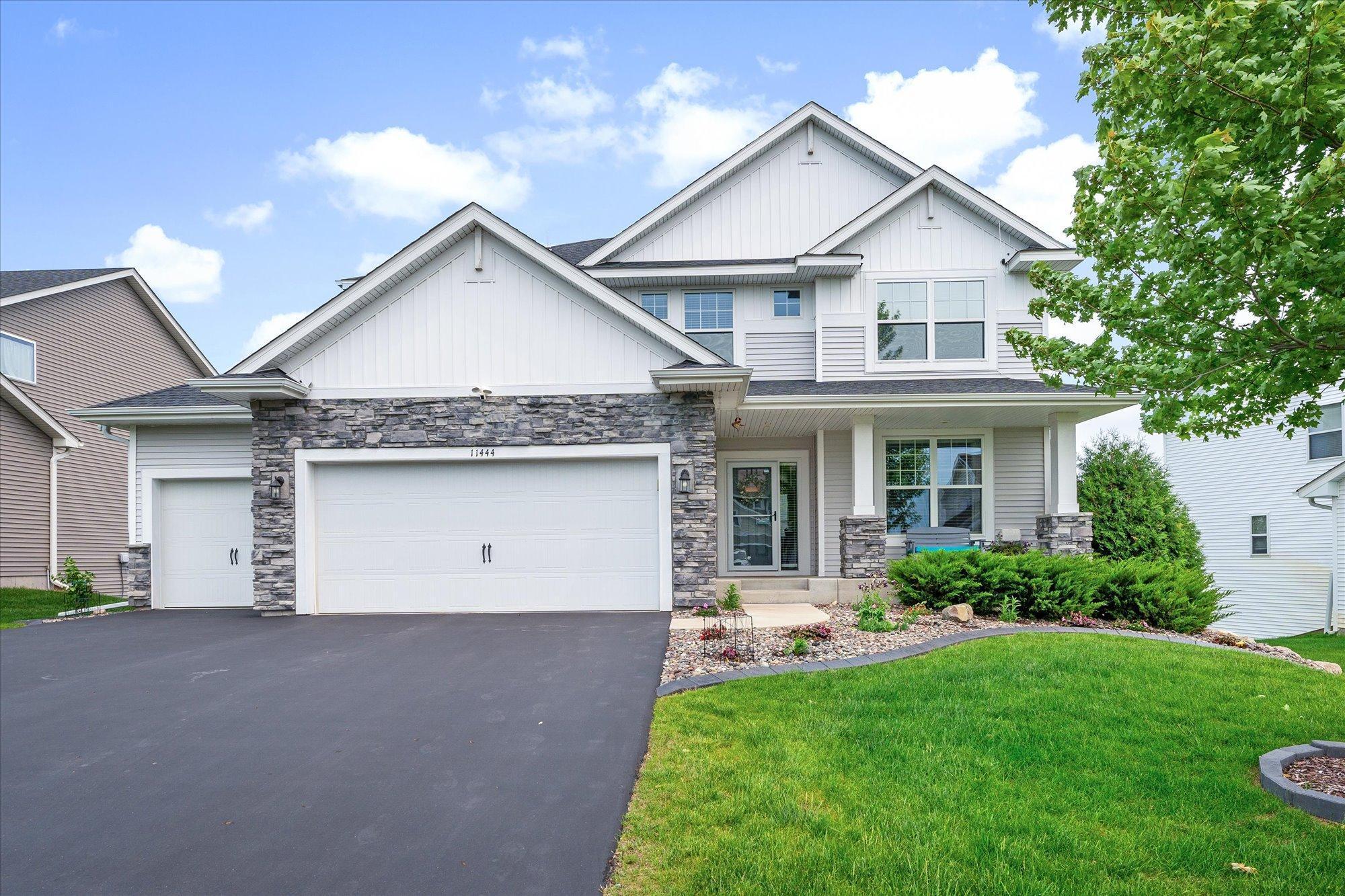11444 CREEKSIDE COURT
11444 Creekside Court, Maple Grove (Rogers), 55311, MN
-
Price: $659,900
-
Status type: For Sale
-
City: Maple Grove (Rogers)
-
Neighborhood: Laurel Creek
Bedrooms: 5
Property Size :3705
-
Listing Agent: NST17408,NST49110
-
Property type : Single Family Residence
-
Zip code: 55311
-
Street: 11444 Creekside Court
-
Street: 11444 Creekside Court
Bathrooms: 4
Year: 2017
Listing Brokerage: Keller Williams Integrity NW
FEATURES
- Refrigerator
- Washer
- Dryer
- Microwave
- Exhaust Fan
- Dishwasher
- Water Softener Owned
- Cooktop
- Humidifier
- Air-To-Air Exchanger
- Double Oven
- ENERGY STAR Qualified Appliances
- Stainless Steel Appliances
DETAILS
Welcome to the Lewis Plan in Laurel Creek. Stunning 5-bedroom, 4-bath home located on a quiet cul-de-sac with beautiful pond views. Enjoy gatherings on the maintenance-free deck overlooking the water. Inside, the gourmet kitchen boasts quartz countertops, a subway tile backsplash with stylish penny tile accents, stainless steel appliances, under-cabinet lighting, and Lutron smart lighting. The main level features an open layout perfect for entertaining, while the upper-level loft offers a great space for homework or a cozy lounge area. The spacious primary suite includes a luxurious soaking tub, a walk-in ceramic tile shower, and a generous walk-in closet. The fully finished walkout basement provides a 5th bedroom, additional bathroom & additional living space, perfect for a game room, home gym, or media area. Smart home features include Ruckus Wifi access points throughout for optimal connectivity, ring doorbell, security camera and permanent Govee outdoor lighting enhances the home's curb appeal year-round. One-owner home-meticulously maintained and move-in ready!
INTERIOR
Bedrooms: 5
Fin ft² / Living Area: 3705 ft²
Below Ground Living: 1013ft²
Bathrooms: 4
Above Ground Living: 2692ft²
-
Basement Details: Drain Tiled, Finished, Concrete, Sump Basket, Walkout,
Appliances Included:
-
- Refrigerator
- Washer
- Dryer
- Microwave
- Exhaust Fan
- Dishwasher
- Water Softener Owned
- Cooktop
- Humidifier
- Air-To-Air Exchanger
- Double Oven
- ENERGY STAR Qualified Appliances
- Stainless Steel Appliances
EXTERIOR
Air Conditioning: Central Air
Garage Spaces: 3
Construction Materials: N/A
Foundation Size: 1226ft²
Unit Amenities:
-
- Patio
- Kitchen Window
- Deck
- Porch
- Natural Woodwork
- Ceiling Fan(s)
- Walk-In Closet
- Vaulted Ceiling(s)
- Security System
- In-Ground Sprinkler
- Paneled Doors
- Kitchen Center Island
- French Doors
- Ethernet Wired
- Security Lights
Heating System:
-
- Forced Air
ROOMS
| Main | Size | ft² |
|---|---|---|
| Office | 13x12 | 169 ft² |
| Dining Room | 11x12 | 121 ft² |
| Living Room | 17x16 | 289 ft² |
| Kitchen | 13x12 | 169 ft² |
| Upper | Size | ft² |
|---|---|---|
| Bedroom 1 | 16x15 | 256 ft² |
| Bedroom 2 | 12x11 | 144 ft² |
| Bedroom 3 | 14x12 | 196 ft² |
| Bedroom 4 | 12x11 | 144 ft² |
| Loft | 12x10 | 144 ft² |
| Laundry | 6x9 | 36 ft² |
| Lower | Size | ft² |
|---|---|---|
| Bedroom 5 | 11x10 | 121 ft² |
| Family Room | 23x14 | 529 ft² |
LOT
Acres: N/A
Lot Size Dim.: Irregular
Longitude: 45.1626
Latitude: -93.5256
Zoning: Residential-Single Family
FINANCIAL & TAXES
Tax year: 2025
Tax annual amount: $8,718
MISCELLANEOUS
Fuel System: N/A
Sewer System: City Sewer/Connected
Water System: City Water/Connected
ADITIONAL INFORMATION
MLS#: NST7753791
Listing Brokerage: Keller Williams Integrity NW

ID: 3739155
Published: June 04, 2025
Last Update: June 04, 2025
Views: 3






