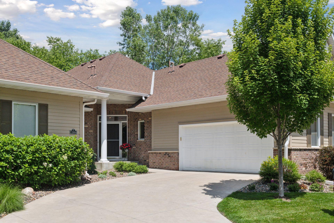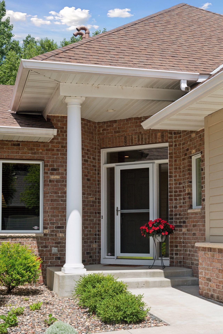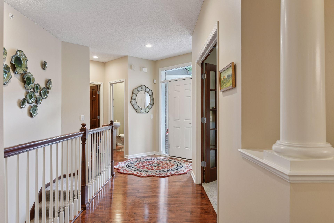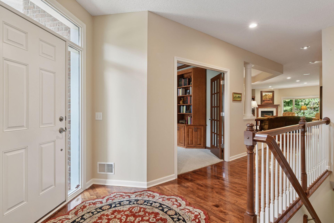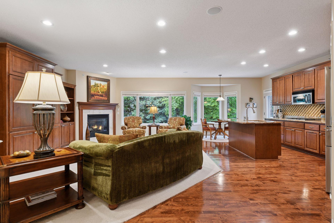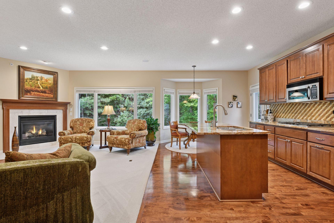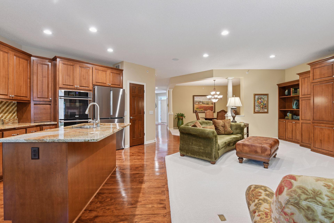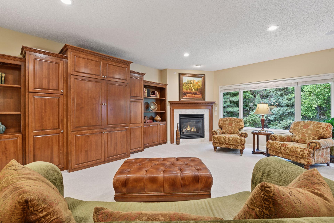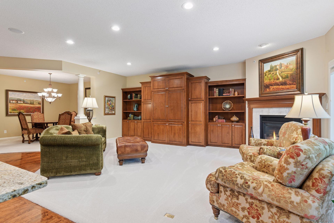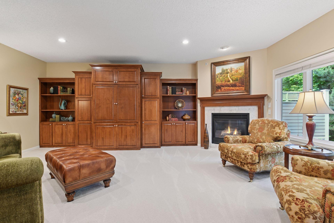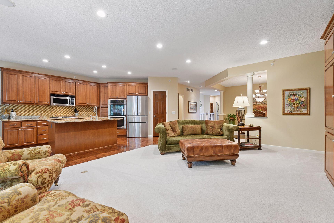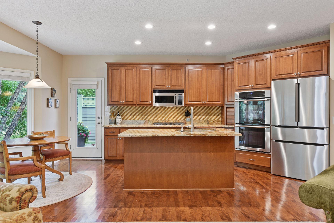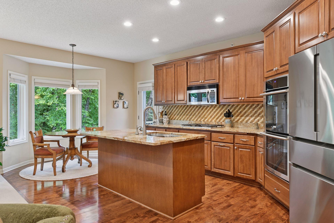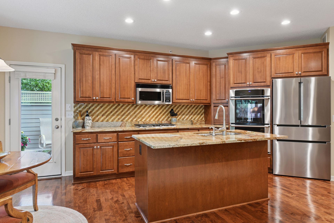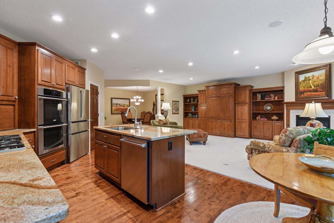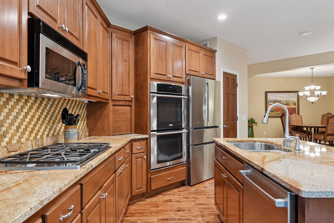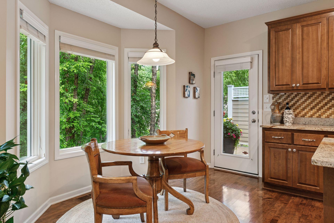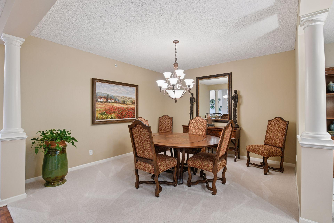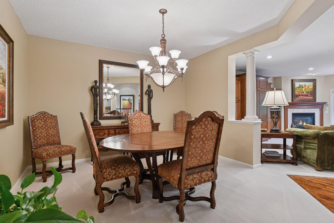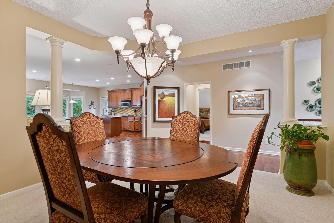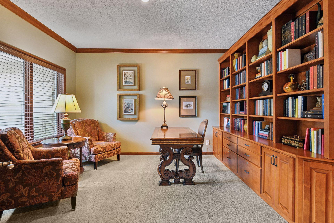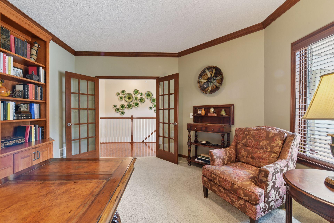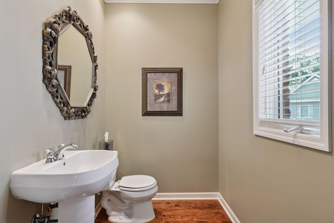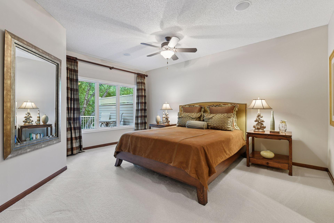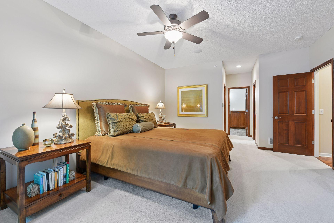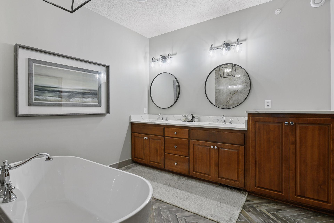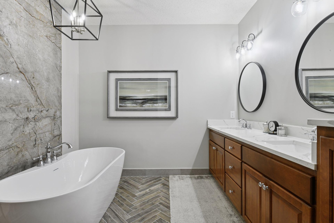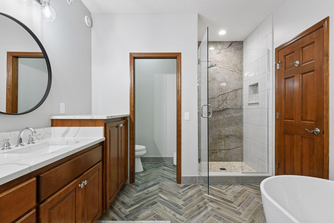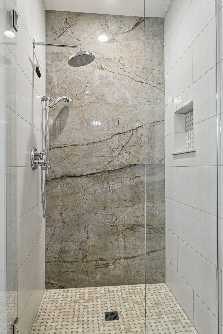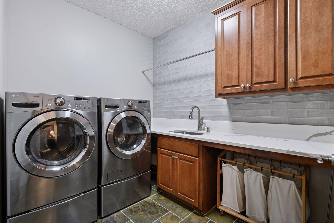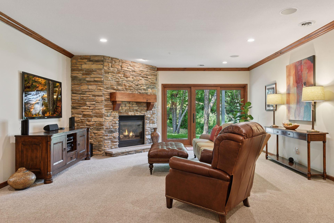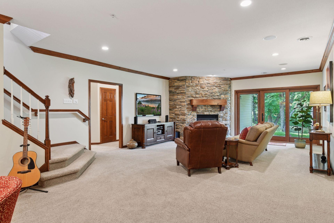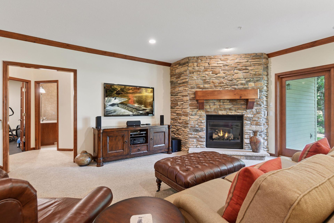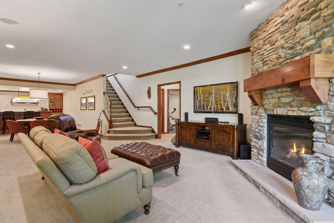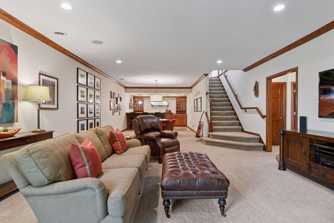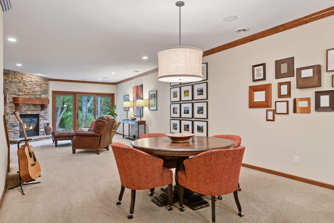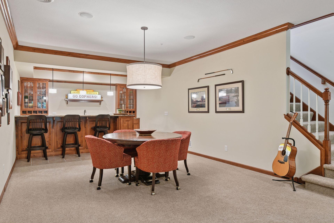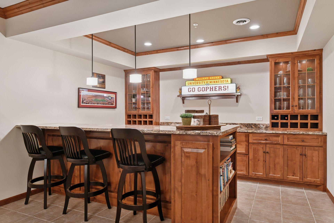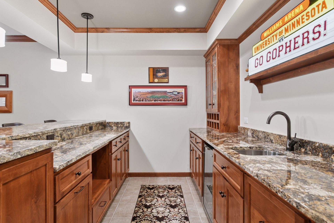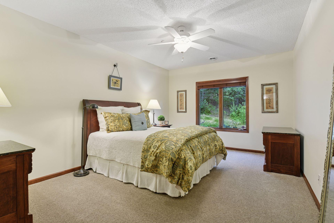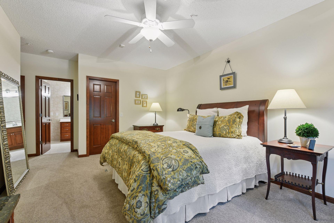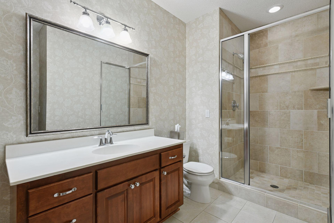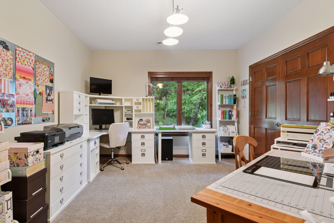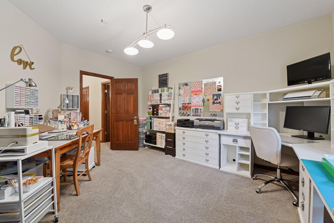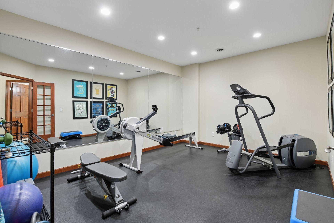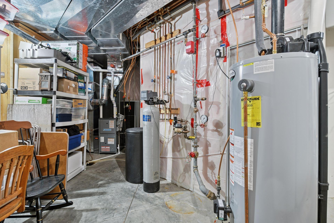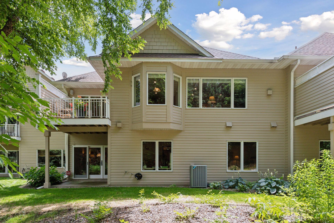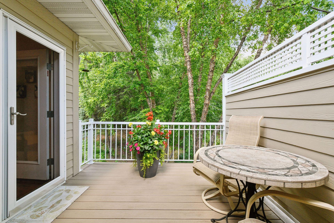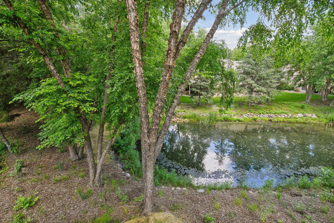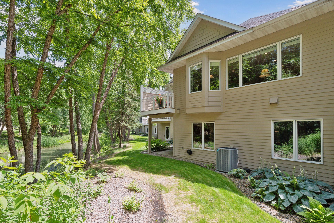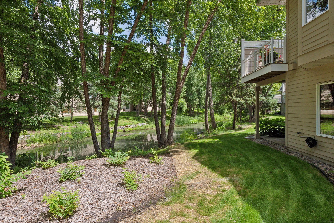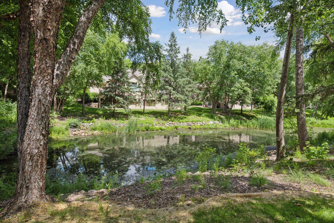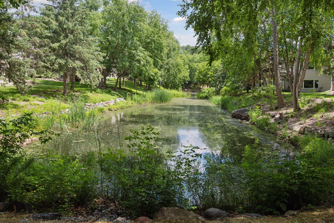11444 CLARION WAY
11444 Clarion Way, Hopkins (Minnetonka), 55343, MN
-
Price: $725,000
-
Status type: For Sale
-
City: Hopkins (Minnetonka)
-
Neighborhood: Clarion Hills
Bedrooms: 3
Property Size :3522
-
Listing Agent: NST16732,NST54239
-
Property type : Townhouse Side x Side
-
Zip code: 55343
-
Street: 11444 Clarion Way
-
Street: 11444 Clarion Way
Bathrooms: 3
Year: 2001
Listing Brokerage: Coldwell Banker Burnet
FEATURES
- Refrigerator
- Washer
- Dryer
- Microwave
- Dishwasher
- Water Softener Owned
- Disposal
- Cooktop
- Wall Oven
- Air-To-Air Exchanger
- Gas Water Heater
- Double Oven
- Stainless Steel Appliances
- Chandelier
DETAILS
Nestled in the highly sought after Clarion Hills 1 of only 39 units, a Ron Clark community in Minnetonka offering the best of one level living on a serene tree lined pond lot, you'll enjoy peaceful views and a calming presence of nature right in your backyard! Featuring high-end finishes throughout, open concept living spaces, an inviting greatroom with cozy fireplace and an expansive wall of glass offering panoramic views. Stunning kitchen with large island, high end appliances and pantry, lead to a private deck great for grilling & your morning coffee. The elegant primary suite has double walk-in closets and a new luxurious bath. The mn floor den offers the opportunity to be a multi-purpose space with custom built-ins. The walk-out level is designed with entertaining in mind, a spacious family room with a stone fireplace, and a full bar that's perfect for hosting. 2 large bedrooms, a new bath, & dedicated exercise room. It's the perfect blend of sophistication, privacy & convenience.
INTERIOR
Bedrooms: 3
Fin ft² / Living Area: 3522 ft²
Below Ground Living: 1549ft²
Bathrooms: 3
Above Ground Living: 1973ft²
-
Basement Details: Drain Tiled, Finished, Full, Storage Space, Sump Pump, Tile Shower, Walkout,
Appliances Included:
-
- Refrigerator
- Washer
- Dryer
- Microwave
- Dishwasher
- Water Softener Owned
- Disposal
- Cooktop
- Wall Oven
- Air-To-Air Exchanger
- Gas Water Heater
- Double Oven
- Stainless Steel Appliances
- Chandelier
EXTERIOR
Air Conditioning: Central Air
Garage Spaces: 2
Construction Materials: N/A
Foundation Size: 1961ft²
Unit Amenities:
-
- Patio
- Kitchen Window
- Deck
- Natural Woodwork
- Hardwood Floors
- Ceiling Fan(s)
- Walk-In Closet
- Washer/Dryer Hookup
- Security System
- In-Ground Sprinkler
- Exercise Room
- Indoor Sprinklers
- Paneled Doors
- Panoramic View
- Kitchen Center Island
- French Doors
- Wet Bar
- Tile Floors
- Main Floor Primary Bedroom
- Primary Bedroom Walk-In Closet
Heating System:
-
- Forced Air
ROOMS
| Main | Size | ft² |
|---|---|---|
| Great Room | 15x21 | 225 ft² |
| Dining Room | 14x13 | 196 ft² |
| Kitchen | 11x21 | 121 ft² |
| Den | 14x13 | 196 ft² |
| Bedroom 1 | 14x16 | 196 ft² |
| Laundry | 9x7 | 81 ft² |
| Mud Room | 8x8 | 64 ft² |
| Deck | 10x12 | 100 ft² |
| Lower | Size | ft² |
|---|---|---|
| Family Room | 25x17 | 625 ft² |
| Game Room | 13x12 | 169 ft² |
| Bar/Wet Bar Room | 13x11 | 169 ft² |
| Bedroom 2 | 12x16 | 144 ft² |
| Bedroom 3 | 12x15 | 144 ft² |
| Exercise Room | 12x15 | 144 ft² |
LOT
Acres: N/A
Lot Size Dim.: irregular
Longitude: 44.8947
Latitude: -93.4251
Zoning: Residential-Single Family
FINANCIAL & TAXES
Tax year: 2025
Tax annual amount: $8,175
MISCELLANEOUS
Fuel System: N/A
Sewer System: City Sewer/Connected
Water System: City Water/Connected
ADDITIONAL INFORMATION
MLS#: NST7771530
Listing Brokerage: Coldwell Banker Burnet

ID: 3898594
Published: July 17, 2025
Last Update: July 17, 2025
Views: 5


