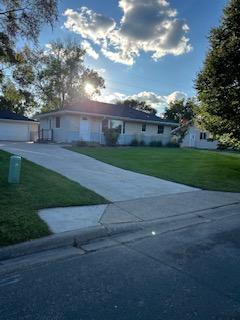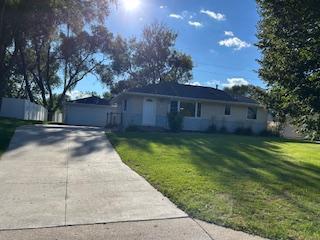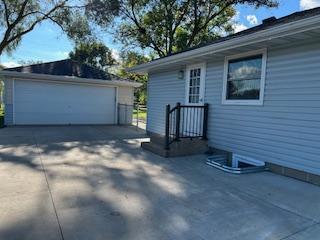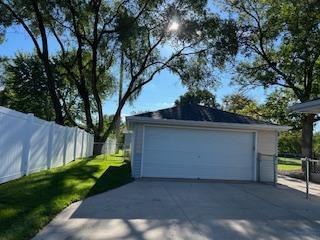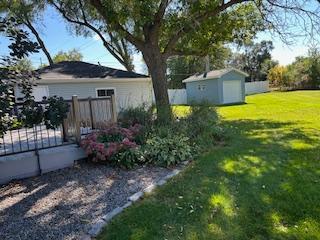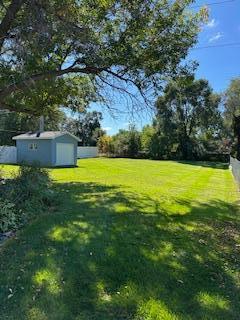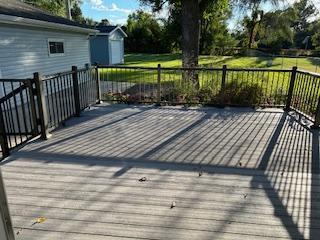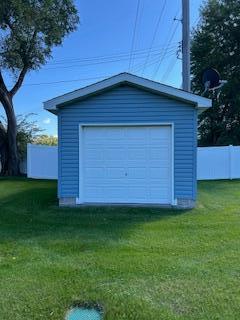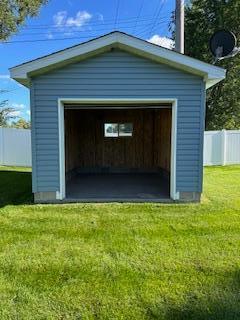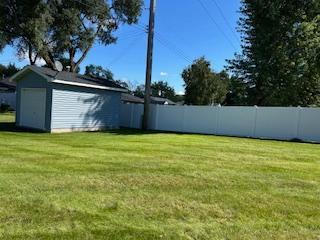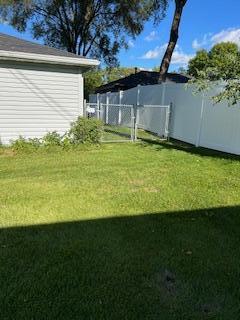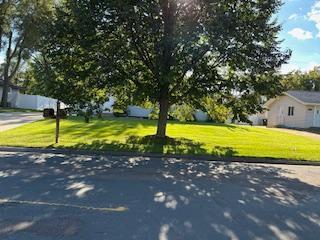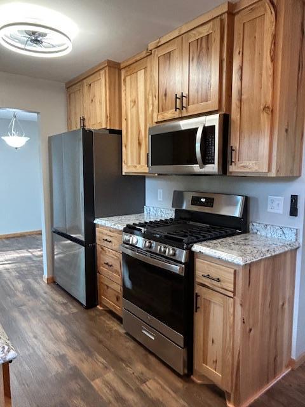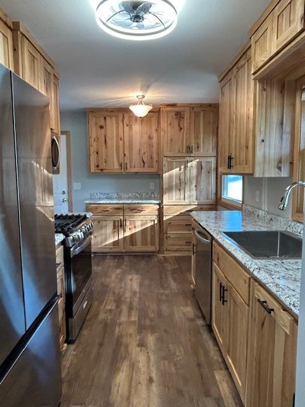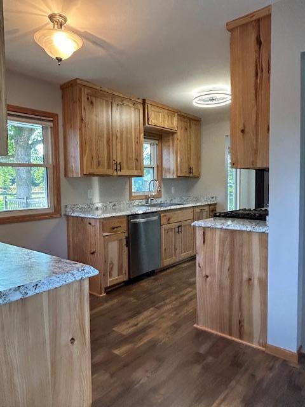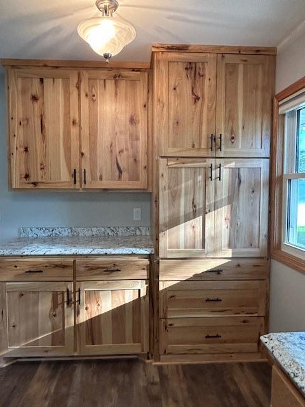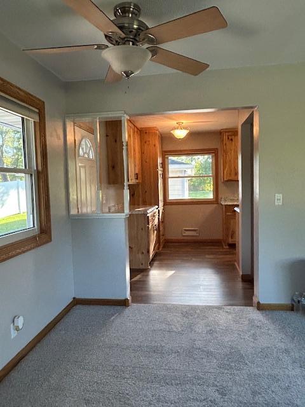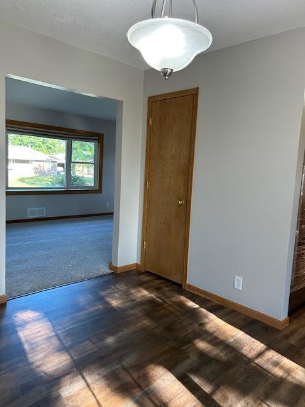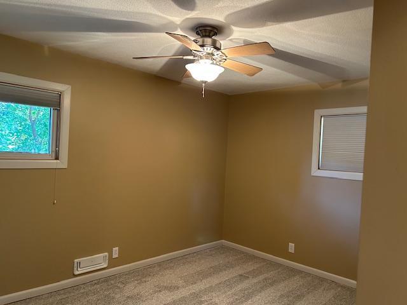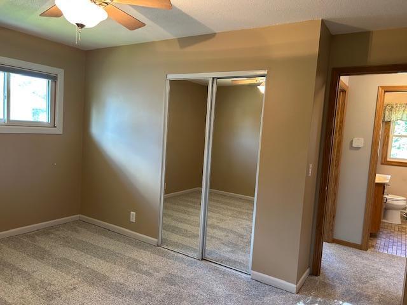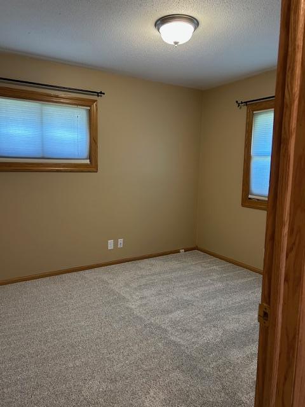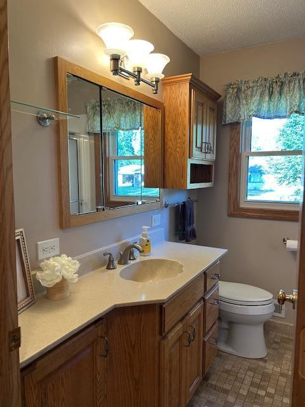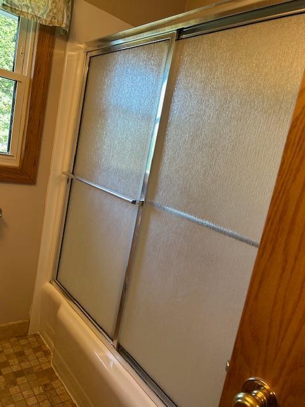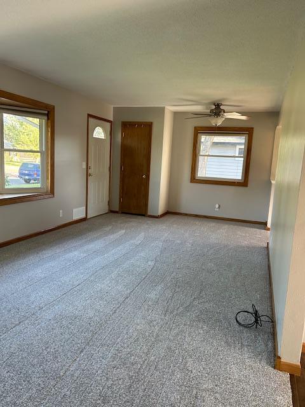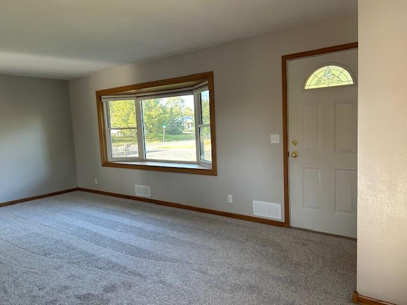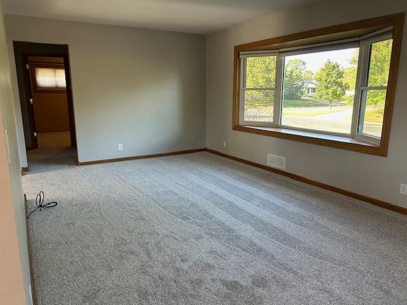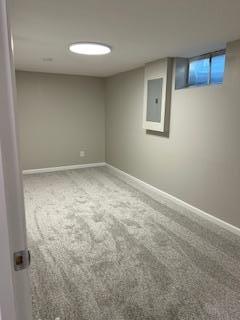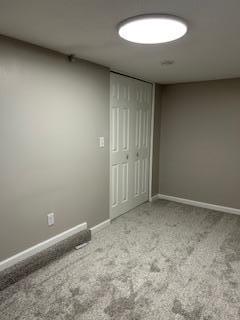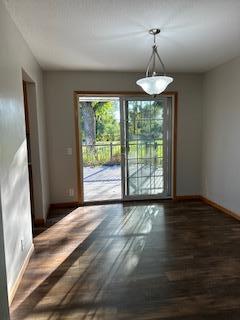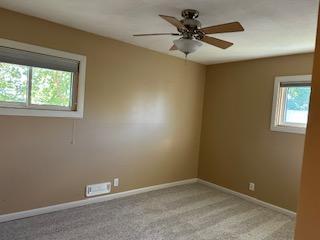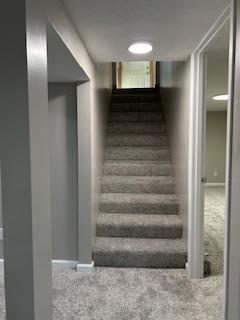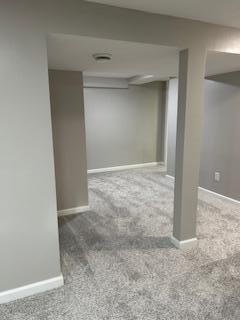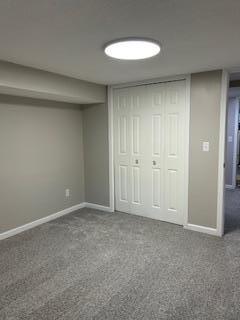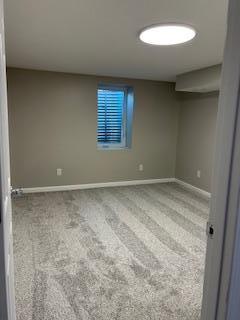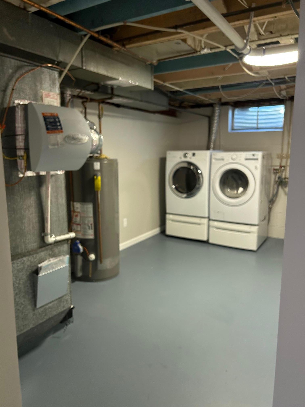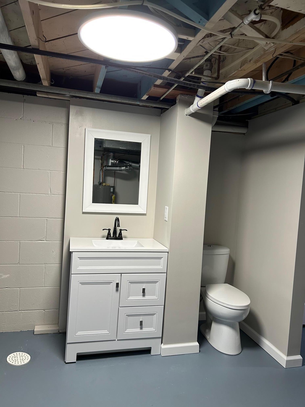11442 NORTH HEIGHTS DRIVE
11442 North Heights Drive, Minneapolis (Coon Rapids), 55433, MN
-
Price: $339,000
-
Status type: For Sale
-
Neighborhood: Thompson Heights 4th Add
Bedrooms: 3
Property Size :1849
-
Listing Agent: NST16248,NST65206
-
Property type : Single Family Residence
-
Zip code: 55433
-
Street: 11442 North Heights Drive
-
Street: 11442 North Heights Drive
Bathrooms: 2
Year: 1962
Listing Brokerage: Fish MLS Realty
DETAILS
Entire home has been updated. Walk into a beautiful new kitchen w/ hickory cabinets, pantry, lots of storage and stainless appliances. New flooring throughout home. Dining room features 2nd pantry, patio door that leads to 16 x 16 maintenance free deck. 2 bedrooms and bath on main floor. Lower level has a nice family room w/ adjoining open space great for a game table or reading nook. Large bonus flex room w/ walk-in closet great for office, craft room or guest space. Large laundry room. Lower level bathroom has a drain if you wish to add a shower in the future. Outside has a great fenced yard, double garage and 2 x 16 shed with cement floor and garage door. Sprinkler system, color changing LED outdoor lighting on house and garage controlled by app on your phone. Updated furnace, AC and roof {3 years old}
INTERIOR
Bedrooms: 3
Fin ft² / Living Area: 1849 ft²
Below Ground Living: 887ft²
Bathrooms: 2
Above Ground Living: 962ft²
-
Basement Details: Finished,
Appliances Included:
-
EXTERIOR
Air Conditioning: Central Air
Garage Spaces: 2
Construction Materials: N/A
Foundation Size: 962ft²
Unit Amenities:
-
- Main Floor Primary Bedroom
Heating System:
-
- Forced Air
LOT
Acres: N/A
Lot Size Dim.: 15300
Longitude: 45.178
Latitude: -93.3332
Zoning: Residential-Single Family
FINANCIAL & TAXES
Tax year: 2025
Tax annual amount: $2,688
MISCELLANEOUS
Fuel System: N/A
Sewer System: City Sewer/Connected
Water System: City Water/Connected
ADDITIONAL INFORMATION
MLS#: NST7809127
Listing Brokerage: Fish MLS Realty

ID: 4160886
Published: September 30, 2025
Last Update: September 30, 2025
Views: 6


