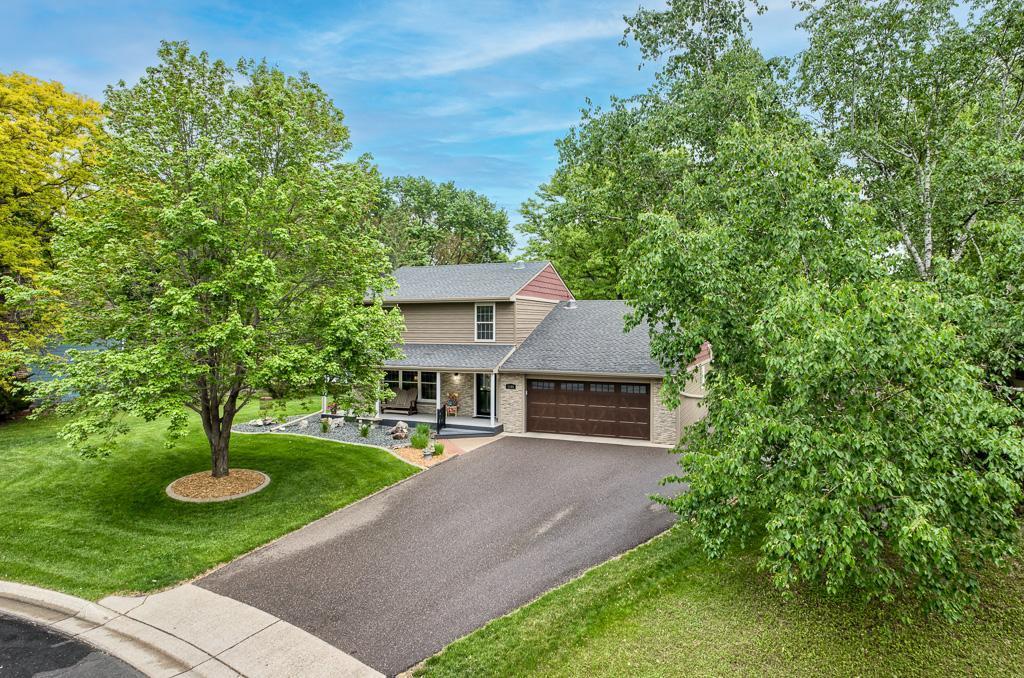1144 WALDON PLACE
1144 Waldon Place, Arden Hills, 55112, MN
-
Price: $850,000
-
Status type: For Sale
-
City: Arden Hills
-
Neighborhood: N/A
Bedrooms: 4
Property Size :2784
-
Listing Agent: NST1000015,NST226500
-
Property type : Single Family Residence
-
Zip code: 55112
-
Street: 1144 Waldon Place
-
Street: 1144 Waldon Place
Bathrooms: 3
Year: 1977
Listing Brokerage: Real Broker, LLC
FEATURES
- Range
- Refrigerator
- Washer
- Dryer
- Microwave
- Exhaust Fan
- Dishwasher
- Disposal
- Freezer
- Humidifier
- Gas Water Heater
- Wood Water Heater
- ENERGY STAR Qualified Appliances
- Stainless Steel Appliances
DETAILS
This one is a 10!! You are going to love the setting—an expansive 1-acre lot on a quiet cul-de-sac in Arden Hills, inside the loop and backing up to a private pond. The flat yard is ideal for games, entertaining, or soaking in the peaceful views. Standout features include an 8-car garage, updated living spaces, and 3 bedrooms on one level with a private primary suite. The walk-out lower level offers great flex space for guests or gatherings. Located in the top-rated Mounds View School District with easy access to parks, trails, and freeways. Come make this one yours today—this one won’t last long!
INTERIOR
Bedrooms: 4
Fin ft² / Living Area: 2784 ft²
Below Ground Living: 722ft²
Bathrooms: 3
Above Ground Living: 2062ft²
-
Basement Details: Block, Daylight/Lookout Windows, Drain Tiled, Drainage System, Finished, Full, Sump Pump,
Appliances Included:
-
- Range
- Refrigerator
- Washer
- Dryer
- Microwave
- Exhaust Fan
- Dishwasher
- Disposal
- Freezer
- Humidifier
- Gas Water Heater
- Wood Water Heater
- ENERGY STAR Qualified Appliances
- Stainless Steel Appliances
EXTERIOR
Air Conditioning: Central Air,Ductless Mini-Split
Garage Spaces: 8
Construction Materials: N/A
Foundation Size: 1500ft²
Unit Amenities:
-
- Patio
- Kitchen Window
- Deck
- Porch
- Natural Woodwork
- Walk-In Closet
- Washer/Dryer Hookup
- In-Ground Sprinkler
- Paneled Doors
- Kitchen Center Island
- Tile Floors
Heating System:
-
- Forced Air
- Radiant Floor
- Fireplace(s)
- Ductless Mini-Split
ROOMS
| Main | Size | ft² |
|---|---|---|
| Living Room | 21x19 | 441 ft² |
| Dining Room | 12x11.5 | 137 ft² |
| Kitchen | 12x12 | 144 ft² |
| Bedroom 1 | 12x19 | 144 ft² |
| Kitchen- 2nd | 11.5x17 | 131.29 ft² |
| Basement | Size | ft² |
|---|---|---|
| Family Room | 11x22 | 121 ft² |
| Recreation Room | 20x24 | 400 ft² |
| Upper | Size | ft² |
|---|---|---|
| Bedroom 2 | 12x14.5 | 173 ft² |
| Bedroom 3 | 11.2x11 | 125.07 ft² |
| Bedroom 4 | 10x12.5 | 124.17 ft² |
| Lower | Size | ft² |
|---|---|---|
| Laundry | 10x15 | 100 ft² |
LOT
Acres: N/A
Lot Size Dim.: 86x511
Longitude: 45.0433
Latitude: -93.1495
Zoning: Residential-Single Family
FINANCIAL & TAXES
Tax year: 2024
Tax annual amount: $6,502
MISCELLANEOUS
Fuel System: N/A
Sewer System: City Sewer/Connected
Water System: City Water/Connected
ADITIONAL INFORMATION
MLS#: NST7750460
Listing Brokerage: Real Broker, LLC

ID: 3725914
Published: May 30, 2025
Last Update: May 30, 2025
Views: 7






