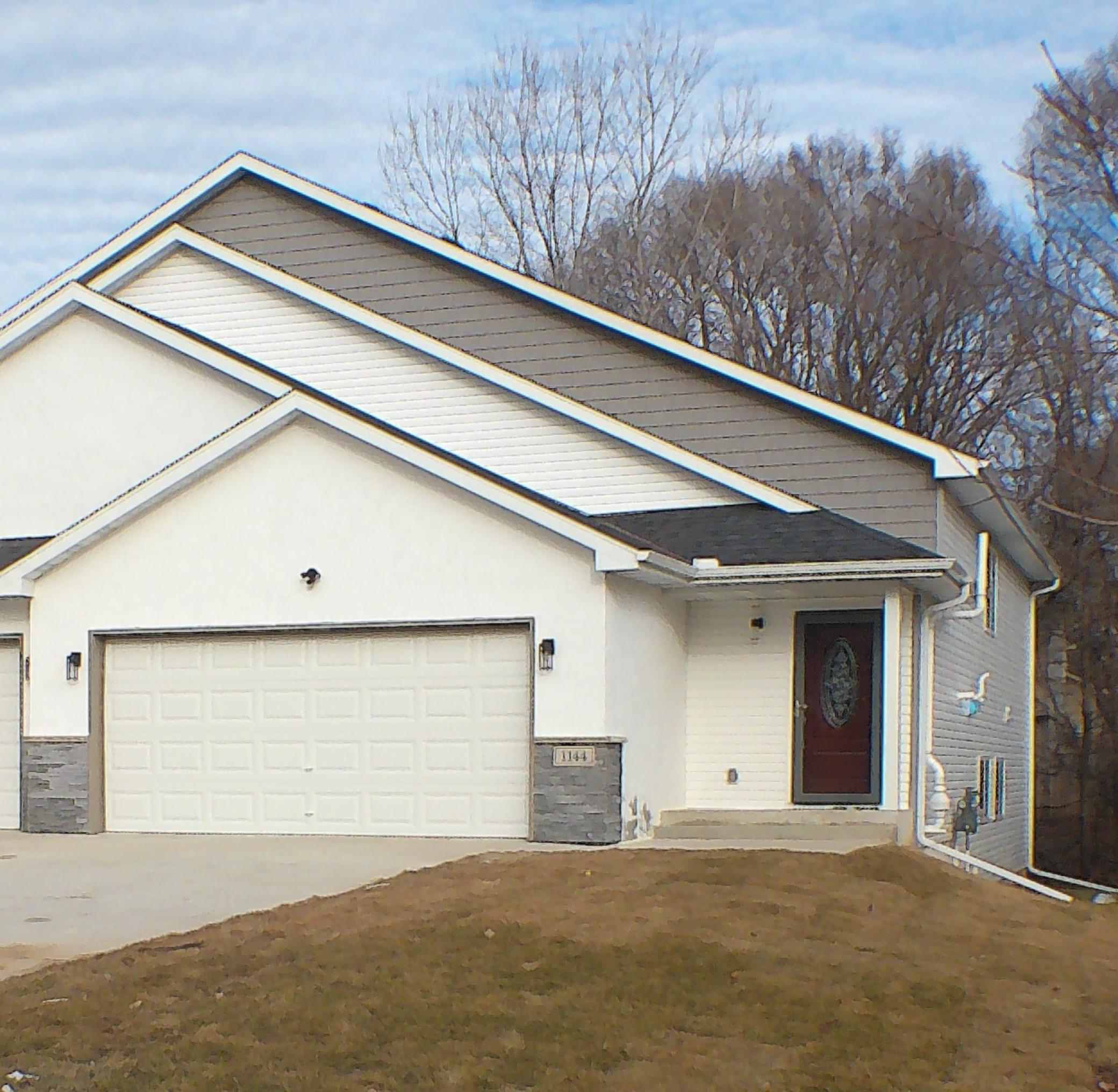1144 1ST STREET
1144 1st Street, Saint Paul Park, 55071, MN
-
Price: $399,900
-
Status type: For Sale
-
City: Saint Paul Park
-
Neighborhood: Fairhaven Estates
Bedrooms: 5
Property Size :2134
-
Listing Agent: NST18899,NST97053
-
Property type : Twin Home
-
Zip code: 55071
-
Street: 1144 1st Street
-
Street: 1144 1st Street
Bathrooms: 3
Year: 2025
Listing Brokerage: Bridge Realty, LLC
FEATURES
- Range
- Refrigerator
- Washer
- Dryer
- Microwave
- Dishwasher
- Disposal
- Air-To-Air Exchanger
DETAILS
This is a MOVE IN READY, TWIN HOME with 5 bedrooms and 3 baths. It comes with an open floor design, stainless appliances and a granite countertop,, primary suite on the main level. The lower level has a walk-out family room to a slightly wooded backyard. NO ASSOCIATION FEES. Close to parks and walking distance to Sitlow Park and Riverside Park. This is a must see. Bring your buyers to see this 5-bedroom split-entry home
INTERIOR
Bedrooms: 5
Fin ft² / Living Area: 2134 ft²
Below Ground Living: 1014ft²
Bathrooms: 3
Above Ground Living: 1120ft²
-
Basement Details: Finished, Full, Sump Pump,
Appliances Included:
-
- Range
- Refrigerator
- Washer
- Dryer
- Microwave
- Dishwasher
- Disposal
- Air-To-Air Exchanger
EXTERIOR
Air Conditioning: Central Air
Garage Spaces: 2
Construction Materials: N/A
Foundation Size: 1064ft²
Unit Amenities:
-
- Patio
Heating System:
-
- Forced Air
ROOMS
| Main | Size | ft² |
|---|---|---|
| Bedroom 1 | 15x14 | 225 ft² |
| Bedroom 2 | 12x11 | 144 ft² |
| Living Room | 27x18 | 729 ft² |
| Kitchen | n/a | 0 ft² |
| Dining Room | n/a | 0 ft² |
| Lower | Size | ft² |
|---|---|---|
| Bedroom 3 | 11x12 | 121 ft² |
| Bedroom 4 | 11x12 | 121 ft² |
| Bedroom 5 | 12x10 | 144 ft² |
| Family Room | 18x14 | 324 ft² |
| Other Room | 9x5 | 81 ft² |
LOT
Acres: N/A
Lot Size Dim.: 149x37
Longitude: 44.8374
Latitude: -93.0003
Zoning: Residential-Multi-Family,Residential-Single Family
FINANCIAL & TAXES
Tax year: 2025
Tax annual amount: $788
MISCELLANEOUS
Fuel System: N/A
Sewer System: City Sewer/Connected
Water System: City Water/Connected
ADDITIONAL INFORMATION
MLS#: NST7713123
Listing Brokerage: Bridge Realty, LLC

ID: 3858459
Published: March 15, 2025
Last Update: March 15, 2025
Views: 4






