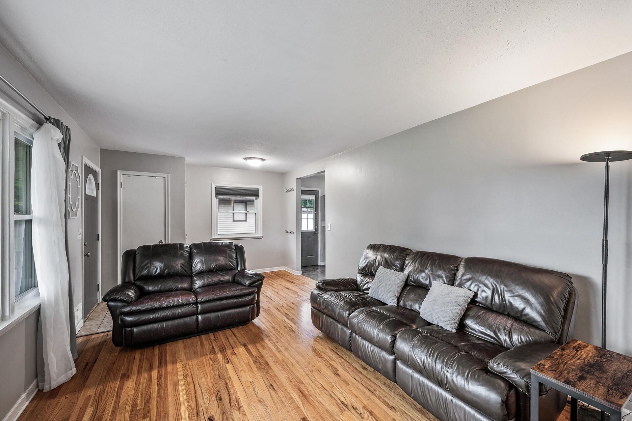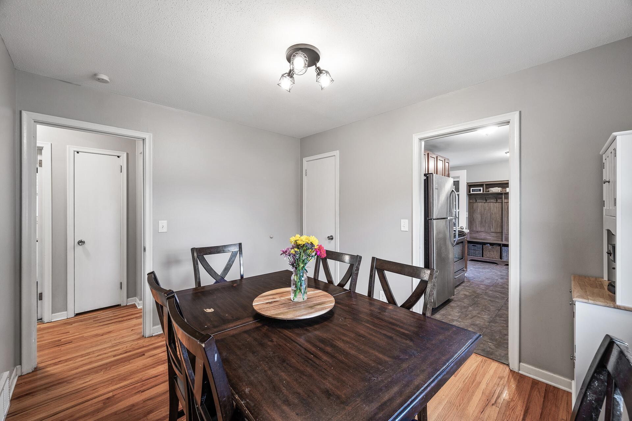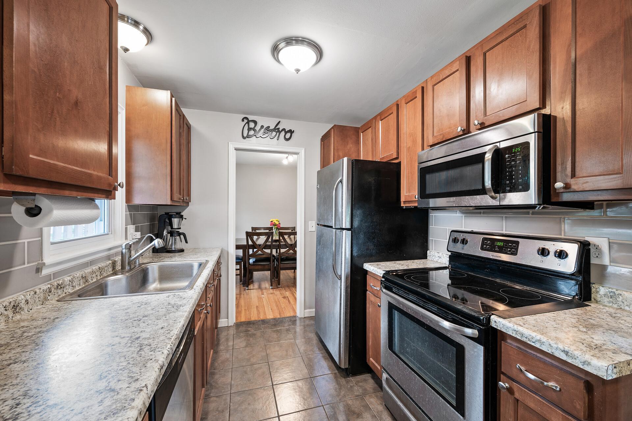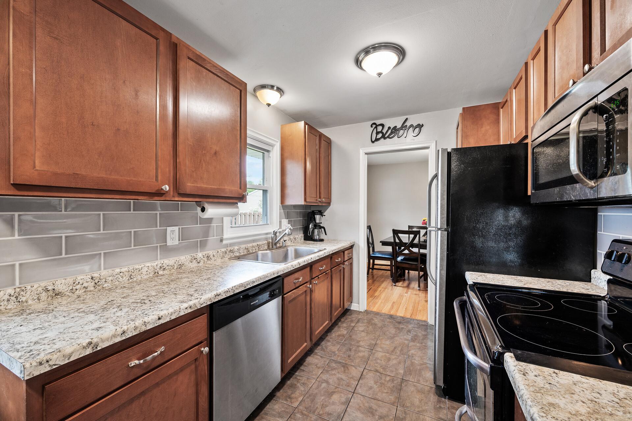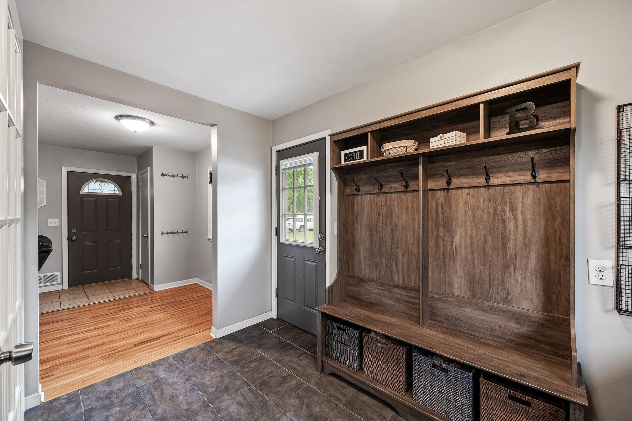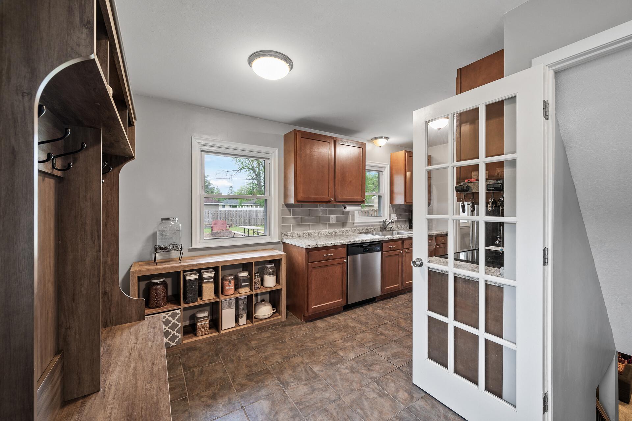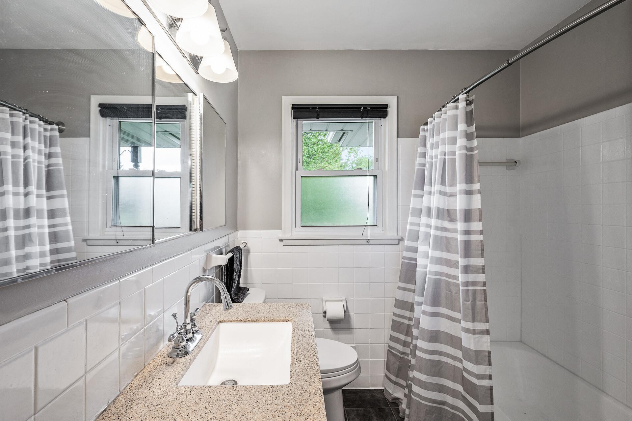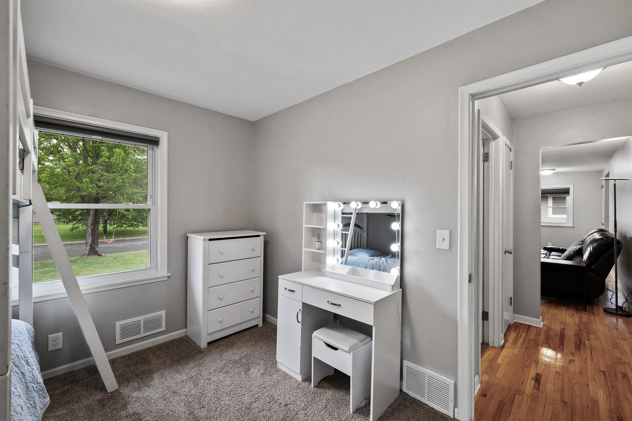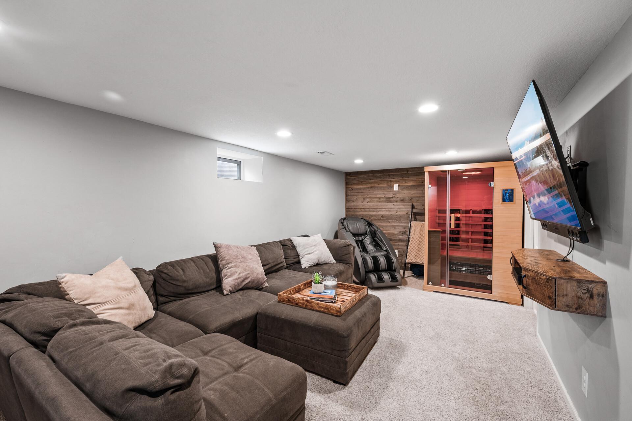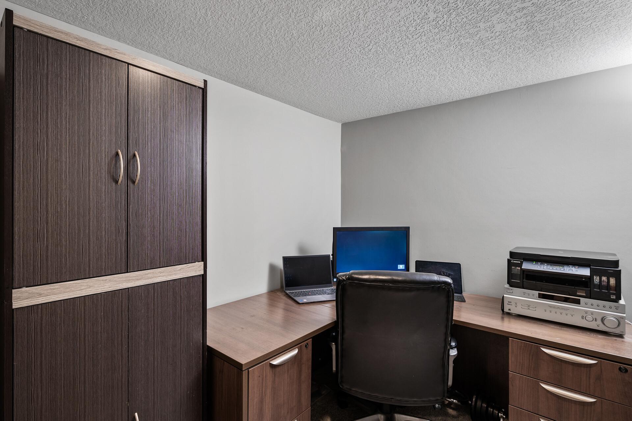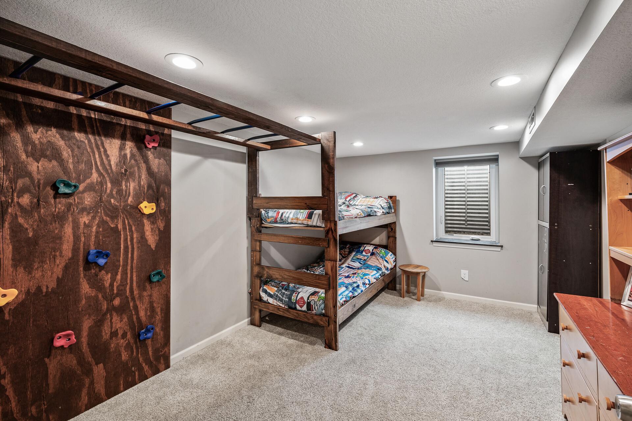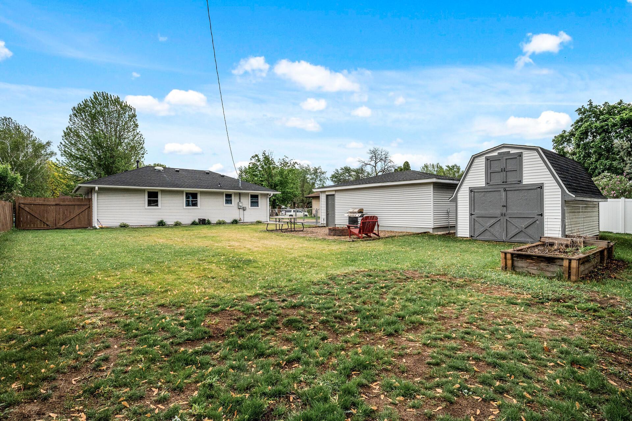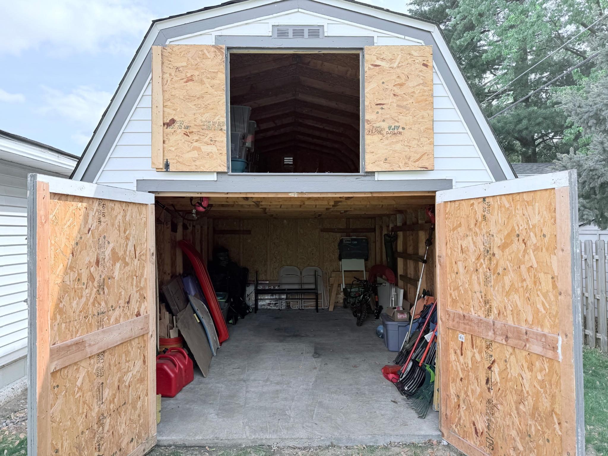11434 VERDIN STREET
11434 Verdin Street, Minneapolis (Coon Rapids), 55433, MN
-
Price: $349,900
-
Status type: For Sale
-
Neighborhood: Thompson Heights 4th Add
Bedrooms: 4
Property Size :1755
-
Listing Agent: NST19315,NST94133
-
Property type : Single Family Residence
-
Zip code: 55433
-
Street: 11434 Verdin Street
-
Street: 11434 Verdin Street
Bathrooms: 2
Year: 1961
Listing Brokerage: RE/MAX Results
FEATURES
- Range
- Refrigerator
- Washer
- Dryer
- Microwave
- Dishwasher
- Disposal
- Freezer
- Gas Water Heater
DETAILS
This beautifully updated rambler sits on a spacious lot with modern updates and functional features. Recent upgrades include new roofs on the home and garage (2024), driveway sealing (2024), washer, dishwasher, reverse osmosis system (2025), furnace (2020), and a finished lower level (2018) with drain tile, spray foam, knockdown ceilings, and recessed lighting. The main level offers hardwood floors, tiled kitchen, and stainless appliances. The finished basement provides flexible living space with a removable office wall. Outside, enjoy a welcoming front porch, fenced yard with fire pit, massive 12x20 two-level shed, and detached two-car garage with a huge driveway. Conveniently close to Coon Rapids Middle and High Schools, parks, trails, and shopping, this home is move-in ready.
INTERIOR
Bedrooms: 4
Fin ft² / Living Area: 1755 ft²
Below Ground Living: 795ft²
Bathrooms: 2
Above Ground Living: 960ft²
-
Basement Details: Block, Drain Tiled, Egress Window(s), Finished, Full, Storage Space, Sump Pump,
Appliances Included:
-
- Range
- Refrigerator
- Washer
- Dryer
- Microwave
- Dishwasher
- Disposal
- Freezer
- Gas Water Heater
EXTERIOR
Air Conditioning: Central Air
Garage Spaces: 2
Construction Materials: N/A
Foundation Size: 960ft²
Unit Amenities:
-
- Kitchen Window
- Porch
- Hardwood Floors
- Ceiling Fan(s)
- Walk-In Closet
- Washer/Dryer Hookup
- Tile Floors
- Main Floor Primary Bedroom
Heating System:
-
- Forced Air
ROOMS
| Main | Size | ft² |
|---|---|---|
| Living Room | 11x22 | 121 ft² |
| Dining Room | 9x11 | 81 ft² |
| Kitchen | 11x16 | 121 ft² |
| Bedroom 1 | 10x13 | 100 ft² |
| Bedroom 2 | 10x11 | 100 ft² |
| Porch | 4x24 | 16 ft² |
| Lower | Size | ft² |
|---|---|---|
| Family Room | 15x28 | 225 ft² |
| Bedroom 3 | 10x13 | 100 ft² |
| Office | 8x9 | 64 ft² |
LOT
Acres: N/A
Lot Size Dim.: 75x135
Longitude: 45.1785
Latitude: -93.3275
Zoning: Residential-Single Family
FINANCIAL & TAXES
Tax year: 2025
Tax annual amount: $3,007
MISCELLANEOUS
Fuel System: N/A
Sewer System: City Sewer/Connected
Water System: City Water/Connected
ADDITIONAL INFORMATION
MLS#: NST7799356
Listing Brokerage: RE/MAX Results

ID: 4092794
Published: September 10, 2025
Last Update: September 10, 2025
Views: 3





