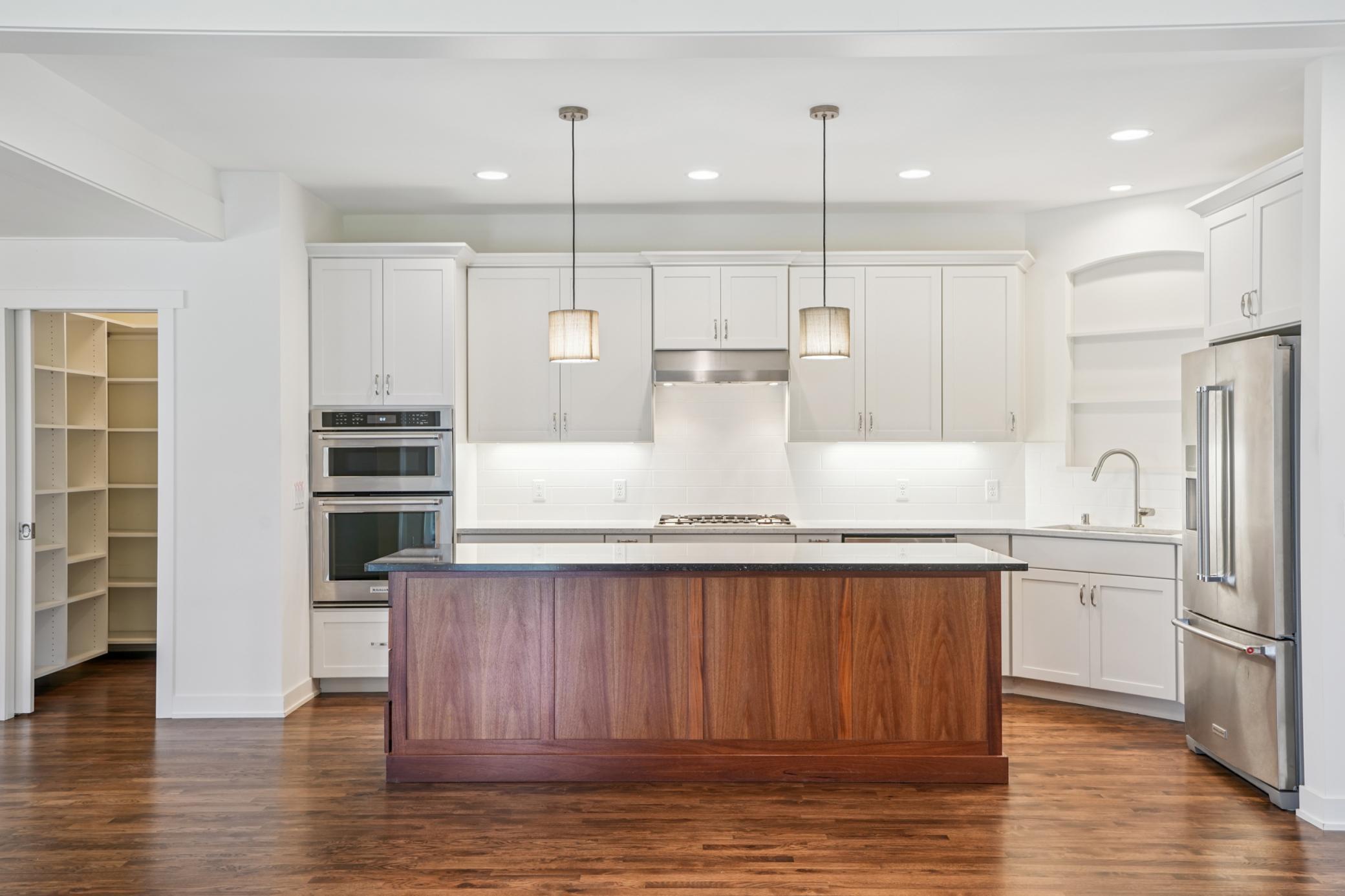11433 WILDFLOWER DRIVE
11433 Wildflower Drive, Lake Elmo, 55042, MN
-
Property type : Single Family Residence
-
Zip code: 55042
-
Street: 11433 Wildflower Drive
-
Street: 11433 Wildflower Drive
Bathrooms: 3
Year: 2017
Listing Brokerage: Coldwell Banker Burnet
FEATURES
- Range
- Refrigerator
- Washer
- Dryer
- Microwave
- Dishwasher
- Wall Oven
DETAILS
Welcome to 11433 Wildflower Dr N in beautiful Lake Elmo! This home is truly something special, tucked away in a peaceful neighborhood, yet just minutes from all the conveniences of Woodbury and Stillwater. As soon as you step inside, you’re welcomed by a bright, open layout that’s both elegant and inviting. The main level features gorgeous hardwood floors, a cozy fireplace, and a spacious kitchen with granite countertops and stainless-steel appliances, perfect for everyday living and entertaining. The natural light pours in through large windows, highlighting every thoughtful detail. Upstairs, you’ll find generous bedrooms and a luxurious primary suite complete with a private bath and walk-in closet. The finished lower level offers even more space for movie nights, a home gym, or a play area, whatever fits your lifestyle best. Step outside to enjoy the beautifully landscaped yard and peaceful views. Whether you’re sipping your morning coffee on the patio or hosting a summer get-together, this outdoor space is made for relaxing and enjoying Minnesota’s seasons. This home has been lovingly cared for and it shows. I’d love for you to experience it in person reach out with any questions or to schedule your private tour!
INTERIOR
Bedrooms: 4
Fin ft² / Living Area: 3076 ft²
Below Ground Living: 1326ft²
Bathrooms: 3
Above Ground Living: 1750ft²
-
Basement Details: Egress Window(s), Finished, Full, Concrete,
Appliances Included:
-
- Range
- Refrigerator
- Washer
- Dryer
- Microwave
- Dishwasher
- Wall Oven
EXTERIOR
Air Conditioning: Central Air
Garage Spaces: 2
Construction Materials: N/A
Foundation Size: 1500ft²
Unit Amenities:
-
Heating System:
-
- Forced Air
ROOMS
| Main | Size | ft² |
|---|---|---|
| Living Room | 15x19 | 225 ft² |
| Dining Room | 12x14 | 144 ft² |
| Kitchen | 10x15 | 100 ft² |
| Bedroom 1 | 15x12 | 225 ft² |
| Bedroom 2 | 10x12 | 100 ft² |
| Bedroom 3 | 12x13 | 144 ft² |
| Bedroom 4 | 12x13 | 144 ft² |
| Laundry | 8x7 | 64 ft² |
| Porch | 14x11 | 196 ft² |
| Lower | Size | ft² |
|---|---|---|
| Family Room | 26x22 | 676 ft² |
| Game Room | 13x8 | 169 ft² |
LOT
Acres: N/A
Lot Size Dim.: 60x120
Longitude: 45.0084
Latitude: -92.8754
Zoning: Residential-Single Family
FINANCIAL & TAXES
Tax year: 2025
Tax annual amount: $7,205
MISCELLANEOUS
Fuel System: N/A
Sewer System: City Sewer/Connected
Water System: City Water/Connected
ADDITIONAL INFORMATION
MLS#: NST7780770
Listing Brokerage: Coldwell Banker Burnet

ID: 3947511
Published: July 31, 2025
Last Update: July 31, 2025
Views: 4






