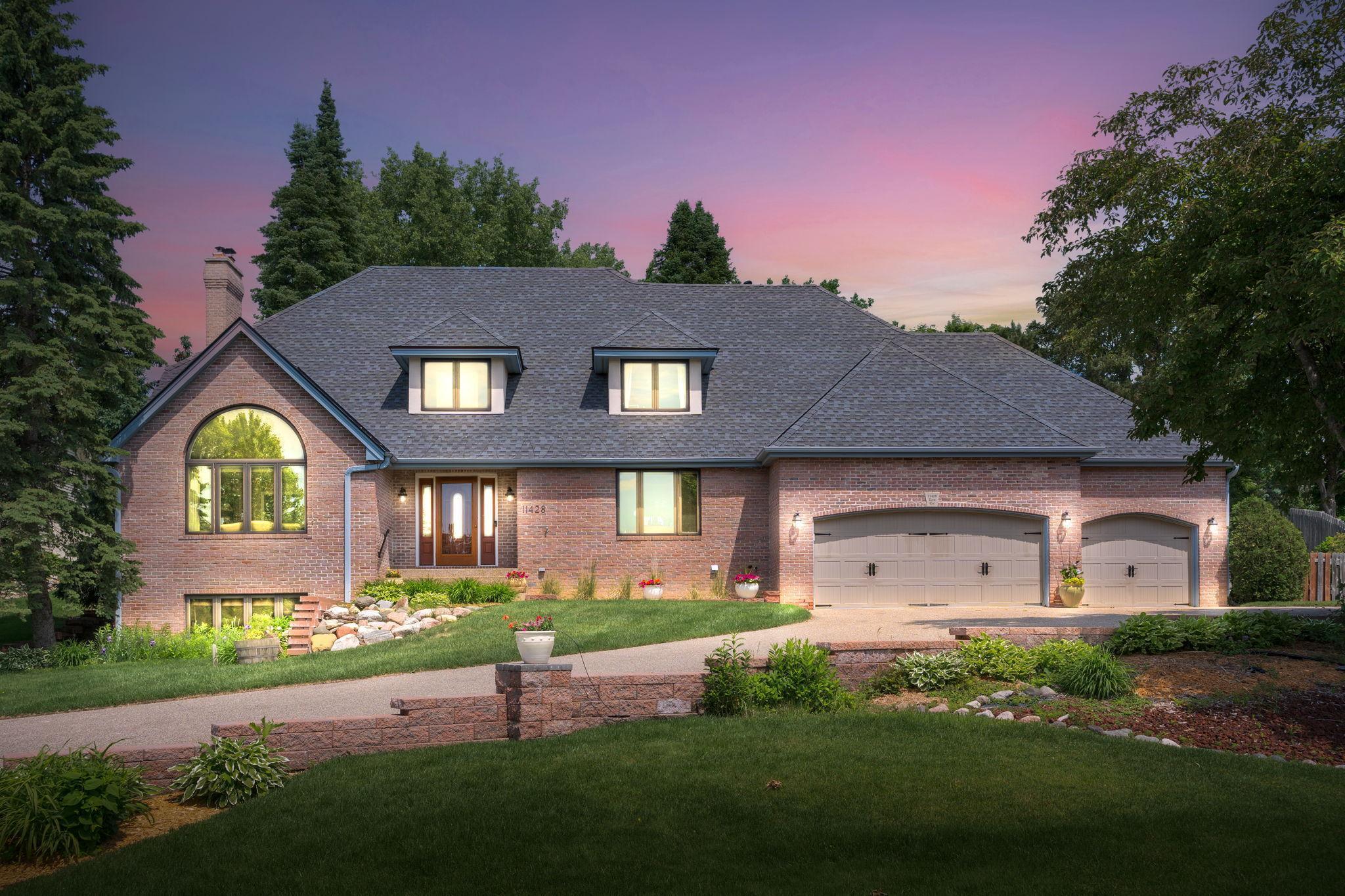11428 ZION CIRCLE
11428 Zion Circle, Minneapolis (Bloomington), 55437, MN
-
Price: $749,999
-
Status type: For Sale
-
Neighborhood: River Bluff Estates
Bedrooms: 4
Property Size :3978
-
Listing Agent: NST11384,NST108803
-
Property type : Single Family Residence
-
Zip code: 55437
-
Street: 11428 Zion Circle
-
Street: 11428 Zion Circle
Bathrooms: 4
Year: 1987
Listing Brokerage: Landmark Partners, Inc.
FEATURES
- Refrigerator
- Dryer
- Exhaust Fan
- Dishwasher
- Disposal
- Cooktop
- Trash Compactor
- Gas Water Heater
- Double Oven
- Stainless Steel Appliances
DETAILS
Nestled in the River Bluff Estates neighborhood, this charming cul-de-sac residence has been meticulously maintained by its devoted owner agent for over three decades. This home boasts upgrades of; SS Kitchen appliances, Kobe vent hood over a Wolf gas cooktop, epoxy flooring in the garage, and remodeled bathrooms, granite counter tops, heated primary bathroom floor. Natural light floods through windows with fresh paint and hard wood floors, real hard wood doors, plush carpeting. Escape to the three-season sunroom, or enjoy a large deck for entertaining. Outside, a meticulously manicured yard offers a picturesque backdrop, flower gardens, vegetable gardens waiting to share the harvest for outdoor enjoyment. Embrace the vibrant community spirit of River Bluff Estates amidst top-tier schools and convenient amenities. With grocery stores, dining options, and recreational facilities just moments away, every convenience is within reach. The HOA docs prohibit short term rentals and some long term rentals too. See HOA docs for more details.
INTERIOR
Bedrooms: 4
Fin ft² / Living Area: 3978 ft²
Below Ground Living: 971ft²
Bathrooms: 4
Above Ground Living: 3007ft²
-
Basement Details: Daylight/Lookout Windows,
Appliances Included:
-
- Refrigerator
- Dryer
- Exhaust Fan
- Dishwasher
- Disposal
- Cooktop
- Trash Compactor
- Gas Water Heater
- Double Oven
- Stainless Steel Appliances
EXTERIOR
Air Conditioning: Central Air
Garage Spaces: 3
Construction Materials: N/A
Foundation Size: 1435ft²
Unit Amenities:
-
Heating System:
-
- Forced Air
ROOMS
| Main | Size | ft² |
|---|---|---|
| Living Room | 15x14 | 225 ft² |
| Foyer | 9x10 | 81 ft² |
| Family Room | 16x19 | 256 ft² |
| Dining Room | 14x14 | 196 ft² |
| Kitchen | 15x14 | 225 ft² |
| Informal Dining Room | 12x12 | 144 ft² |
| Laundry | 9x7 | 81 ft² |
| Three Season Porch | 10x13 | 100 ft² |
| Second | Size | ft² |
|---|---|---|
| Bedroom 1 | 16x19 | 256 ft² |
| Bedroom 2 | 14x9 | 196 ft² |
| Bedroom 3 | 11x11 | 121 ft² |
| Bedroom 4 | 16x16 | 256 ft² |
| Lower | Size | ft² |
|---|---|---|
| Flex Room | 14x19 | 196 ft² |
| Office | 14x14 | 196 ft² |
LOT
Acres: N/A
Lot Size Dim.: 115X190X131X130
Longitude: 44.7976
Latitude: -93.3539
Zoning: Residential-Single Family
FINANCIAL & TAXES
Tax year: 2025
Tax annual amount: $8,355
MISCELLANEOUS
Fuel System: N/A
Sewer System: City Sewer/Connected
Water System: City Water/Connected
ADDITIONAL INFORMATION
MLS#: NST7757677
Listing Brokerage: Landmark Partners, Inc.

ID: 3792561
Published: June 17, 2025
Last Update: June 17, 2025
Views: 10






