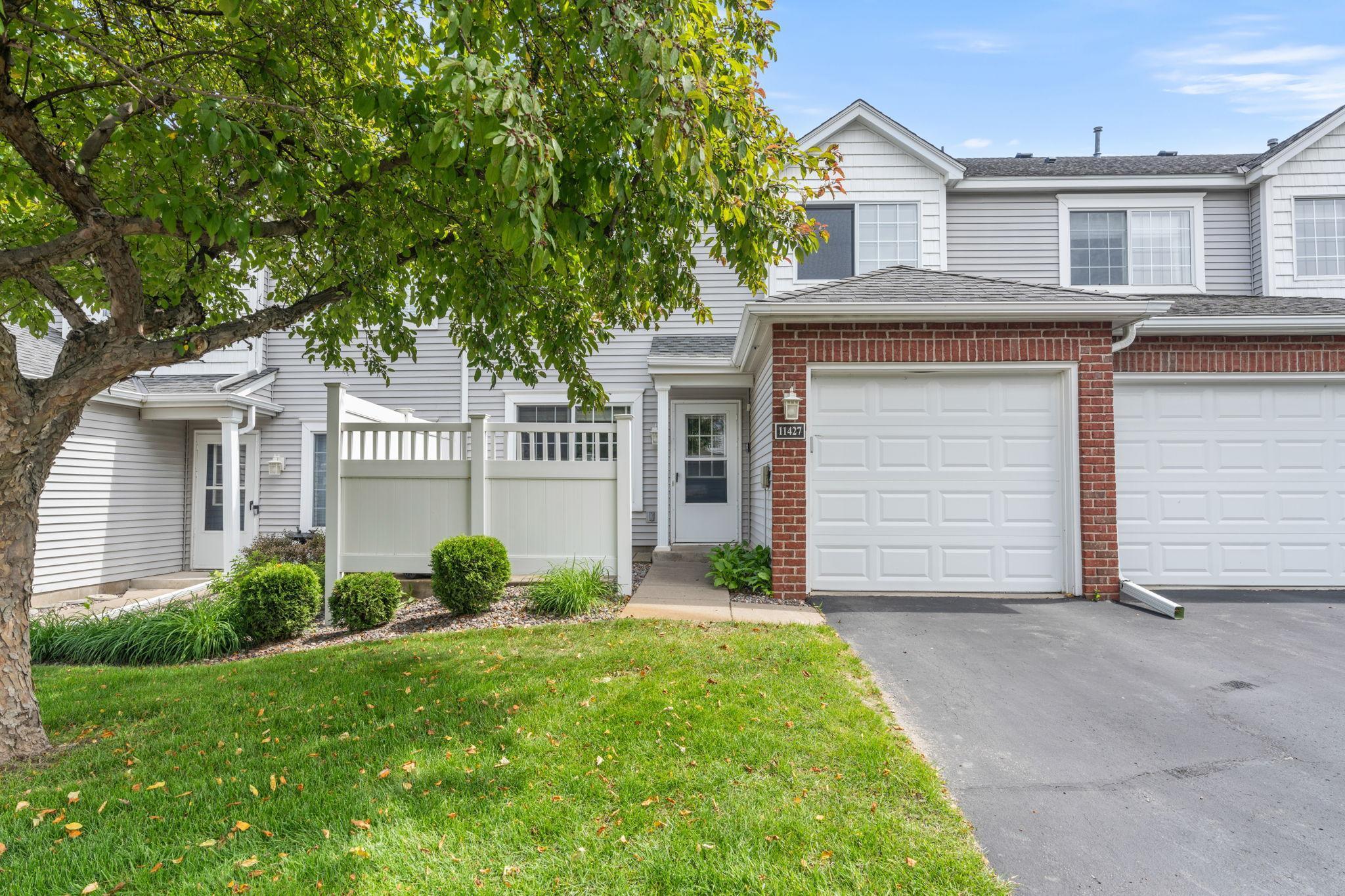11427 ELMWOOD AVENUE
11427 Elmwood Avenue, Champlin, 55316, MN
-
Price: $239,900
-
Status type: For Sale
-
City: Champlin
-
Neighborhood: Cic 0706 Elm Creek Courthomes
Bedrooms: 2
Property Size :1060
-
Listing Agent: NST16191,NST504452
-
Property type : Townhouse Side x Side
-
Zip code: 55316
-
Street: 11427 Elmwood Avenue
-
Street: 11427 Elmwood Avenue
Bathrooms: 2
Year: 1994
Listing Brokerage: Coldwell Banker Burnet
FEATURES
- Range
- Refrigerator
- Washer
- Dryer
- Microwave
- Dishwasher
DETAILS
Welcome home to this beautifully updated townhome in the heart of Champlin! This move-in ready property features fresh paint and new carpet throughout. The main level offers an open-concept living and dining area with updated flooring — perfect for gatherings and entertaining. The kitchen is equipped with updated appliances, updated countertops, and a stylish new sink. Upstairs, you'll find two spacious bedrooms, including a generous primary suite with a walk-in closet. The upper-level laundry room offers plenty of storage and convenience. Additional highlights include a main-level half bath and plenty of guest parking. Fantastic location close to shops, restaurants, and entertainment. Don’t miss your opportunity to make this wonderful home yours!
INTERIOR
Bedrooms: 2
Fin ft² / Living Area: 1060 ft²
Below Ground Living: N/A
Bathrooms: 2
Above Ground Living: 1060ft²
-
Basement Details: None,
Appliances Included:
-
- Range
- Refrigerator
- Washer
- Dryer
- Microwave
- Dishwasher
EXTERIOR
Air Conditioning: Central Air
Garage Spaces: 1
Construction Materials: N/A
Foundation Size: 682ft²
Unit Amenities:
-
- Patio
- In-Ground Sprinkler
Heating System:
-
- Forced Air
ROOMS
| Main | Size | ft² |
|---|---|---|
| Living Room | 14x12 | 196 ft² |
| Dining Room | 14x08 | 196 ft² |
| Kitchen | 10x10 | 100 ft² |
| Patio | 10x08 | 100 ft² |
| Upper | Size | ft² |
|---|---|---|
| Bedroom 1 | 14x12 | 196 ft² |
| Bedroom 2 | 12x10 | 144 ft² |
LOT
Acres: N/A
Lot Size Dim.: N/A
Longitude: 45.1622
Latitude: -93.3966
Zoning: Residential-Single Family
FINANCIAL & TAXES
Tax year: 2025
Tax annual amount: $2,464
MISCELLANEOUS
Fuel System: N/A
Sewer System: City Sewer/Connected
Water System: City Water/Connected
ADITIONAL INFORMATION
MLS#: NST7749902
Listing Brokerage: Coldwell Banker Burnet

ID: 3823464
Published: June 25, 2025
Last Update: June 25, 2025
Views: 1






