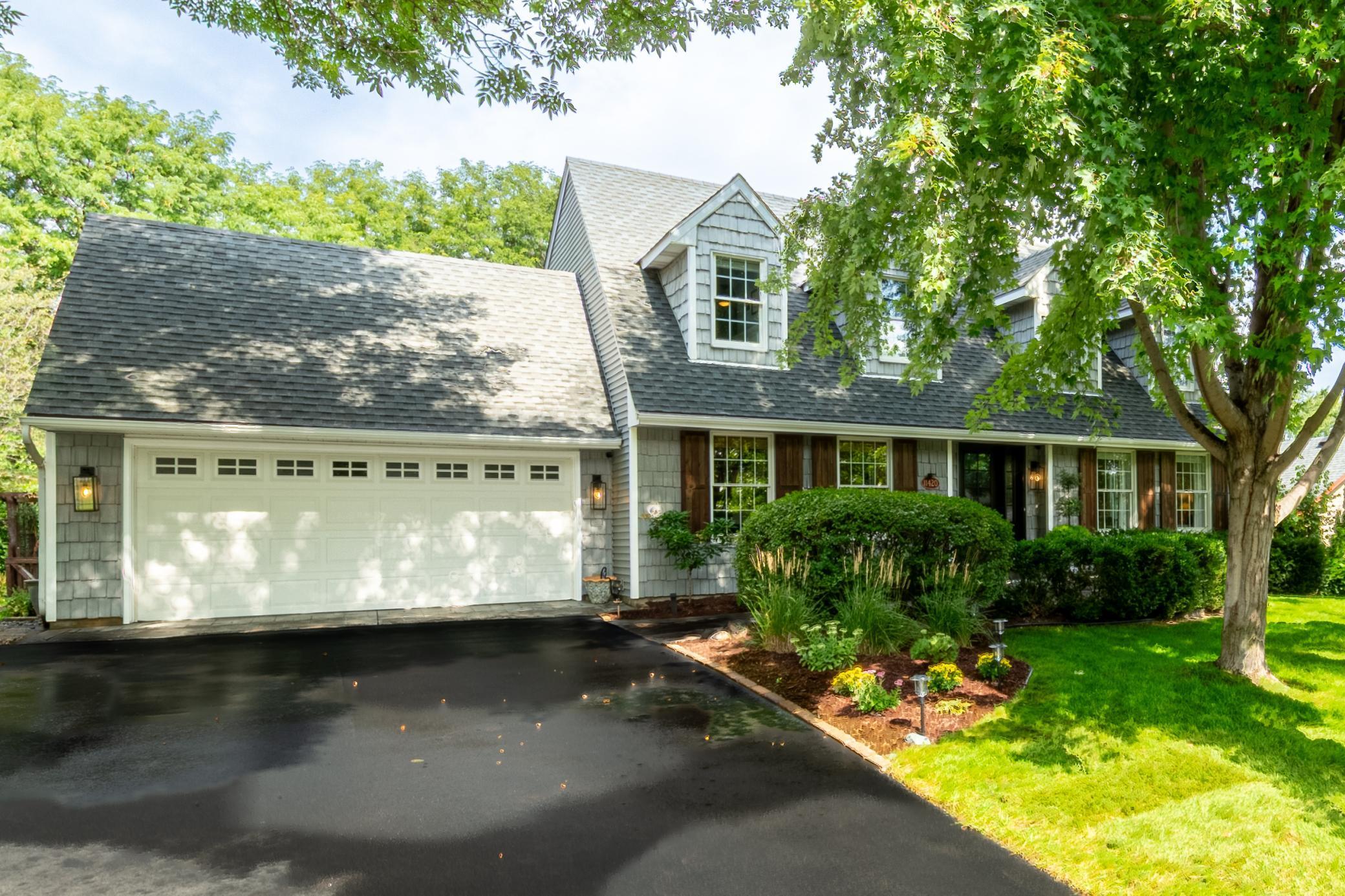11420 50TH AVENUE
11420 50th Avenue, Minneapolis (Plymouth), 55442, MN
-
Price: $625,000
-
Status type: For Sale
-
City: Minneapolis (Plymouth)
-
Neighborhood: Zachary Hills 2nd Add
Bedrooms: 4
Property Size :3171
-
Listing Agent: NST16655,NST43701
-
Property type : Single Family Residence
-
Zip code: 55442
-
Street: 11420 50th Avenue
-
Street: 11420 50th Avenue
Bathrooms: 4
Year: 1984
Listing Brokerage: RE/MAX Results
FEATURES
- Range
- Refrigerator
- Washer
- Dryer
- Microwave
- Dishwasher
- Water Softener Owned
- Disposal
- Gas Water Heater
- Stainless Steel Appliances
DETAILS
Great opportunity*Welcome home to this beautiful exceptionally cared for Custom Built 2 story located on a lot with many mature trees & professionally landscaped*Many quality updates give this home a special warm feeling*Exquisite newer custom front door*Recently remodeled kitchen with professional painted white cabinets, quartz countertops, stainless steel appliances, breakfast bar, plumbing fixtures & sink, built-in hutch & ceramic tiled backsplash*Lovely dining area and living room*All ceilings throughout have been scraped to flat*Welcoming main floor family room overlooking backyard with custom built in bay window*Entire main floor & portions of lower level family room & 3rd bedroom with custom solid wood crown molding*Stunning hardwood floors on main floor*Paneled maple doors (main & upper floors)*All tiled bathrooms with heated floors minus half bath*Many newer “Andersen” windows*New carpet in many rooms, hallway & stairs*Spacious primary bedroom complete with 2 charming dormers, walk in closet with custom built-in shelving*Primary bath complete with attractive tiled walk in shower, heated floors double sinks*2 additional dormers & 2 seat benches located in 2nd bedroom including built-in drawers & shelving, solid wood wainscoting*All bedrooms with ceiling fans*Lower level family room with gas fireplace flanked with stone and built-ins, another ¾ bath and additional areas for entertaining*Large fenced back yard complete professionally landscaped including large cedar deck with enchanting pergola, rain garden & custom built 11x9 shed*You will not be disappointed
INTERIOR
Bedrooms: 4
Fin ft² / Living Area: 3171 ft²
Below Ground Living: 871ft²
Bathrooms: 4
Above Ground Living: 2300ft²
-
Basement Details: Block, Daylight/Lookout Windows, Drain Tiled, Finished, Full, Sump Pump,
Appliances Included:
-
- Range
- Refrigerator
- Washer
- Dryer
- Microwave
- Dishwasher
- Water Softener Owned
- Disposal
- Gas Water Heater
- Stainless Steel Appliances
EXTERIOR
Air Conditioning: Central Air
Garage Spaces: 2
Construction Materials: N/A
Foundation Size: 1161ft²
Unit Amenities:
-
- Kitchen Window
- Deck
- Hardwood Floors
- Ceiling Fan(s)
- Walk-In Closet
- In-Ground Sprinkler
- Paneled Doors
- Cable
- Kitchen Center Island
- Tile Floors
- Security Lights
- Main Floor Primary Bedroom
Heating System:
-
- Forced Air
ROOMS
| Main | Size | ft² |
|---|---|---|
| Living Room | 15x15 | 225 ft² |
| Dining Room | 12x11 | 144 ft² |
| Family Room | 15x12 | 225 ft² |
| Library | 12x12 | 144 ft² |
| Bedroom 4 | 13x10 | 169 ft² |
| Deck | 22x16 | 484 ft² |
| Upper | Size | ft² |
|---|---|---|
| Bedroom 1 | 16x14 | 256 ft² |
| Bedroom 2 | 18x10 | 324 ft² |
| Bedroom 3 | 13x11 | 169 ft² |
| Lower | Size | ft² |
|---|---|---|
| Amusement Room | 26x15 | 676 ft² |
LOT
Acres: N/A
Lot Size Dim.: 82x133x94x110
Longitude: 45.0455
Latitude: -93.4252
Zoning: Residential-Single Family
FINANCIAL & TAXES
Tax year: 2025
Tax annual amount: $5,166
MISCELLANEOUS
Fuel System: N/A
Sewer System: City Sewer/Connected
Water System: City Water/Connected
ADDITIONAL INFORMATION
MLS#: NST7795979
Listing Brokerage: RE/MAX Results

ID: 4079182
Published: September 05, 2025
Last Update: September 05, 2025
Views: 1






