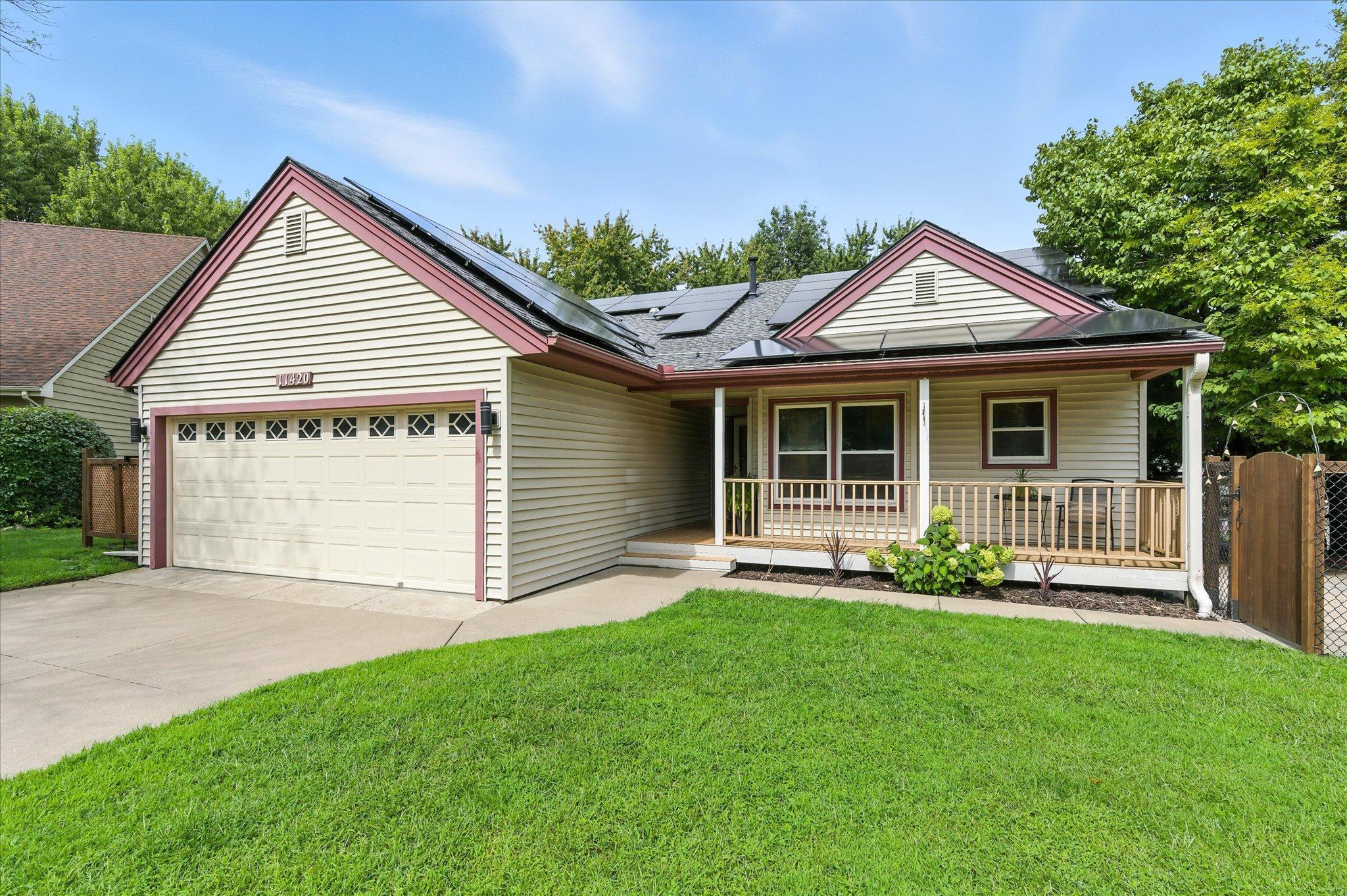11420 49TH PLACE
11420 49th Place, Minneapolis (Plymouth), 55442, MN
-
Price: $475,000
-
Status type: For Sale
-
City: Minneapolis (Plymouth)
-
Neighborhood: Zachary Hills 3rd Add
Bedrooms: 3
Property Size :2473
-
Listing Agent: NST16570,NST52368
-
Property type : Single Family Residence
-
Zip code: 55442
-
Street: 11420 49th Place
-
Street: 11420 49th Place
Bathrooms: 4
Year: 1985
Listing Brokerage: Edina Realty, Inc.
FEATURES
- Range
- Refrigerator
- Washer
- Dryer
- Microwave
- Dishwasher
- Water Softener Owned
- Disposal
- Gas Water Heater
- Stainless Steel Appliances
- Chandelier
DETAILS
Welcome to your dream home in the heart of Plymouth’s sought-after district 279 schools! This stunning four-level residence has been beautifully updated and remodeled, featuring a roof equipped with solar panels for maximum energy efficiency. You will love the vaulted ceilings, Enjoy the comfort of a newer furnace (2023) and modern appliances, along with new flooring throughout. Roof (2022), HVAC (2023), 3 bathroom remodels, new indoor railing and stairs, New flooring throughout with LVP in upper level, LVT on main and stained cement on lower. The expansive four-season room and screened-in porch provide perfect spaces for relaxation and entertaining, complemented by a lovely patio, extensive new landscaping and a fenced yard in a quiet cul-de-sac. With three spacious bedrooms, three bathrooms, and a gourmet kitchen that impresses with its design and functionality, this home truly offers the perfect blend of luxury and convenience. To add to nice things to know, home has south facing driveway allowing the snow to melt quick! Don’t miss your chance to make this gem yours! Note: Radon Mitigation, Water Softener, Sump Pump and dishwasher recently updated. Recessed lighting added, ceilings refinished, painted throughout and updated baseboards. New window treatment, kitchen sink, closet system, gas fireplace insert, ceiling storage racks in garage,
INTERIOR
Bedrooms: 3
Fin ft² / Living Area: 2473 ft²
Below Ground Living: 913ft²
Bathrooms: 4
Above Ground Living: 1560ft²
-
Basement Details: Daylight/Lookout Windows, Egress Window(s), Finished, Full, Storage Space, Unfinished, Walkout,
Appliances Included:
-
- Range
- Refrigerator
- Washer
- Dryer
- Microwave
- Dishwasher
- Water Softener Owned
- Disposal
- Gas Water Heater
- Stainless Steel Appliances
- Chandelier
EXTERIOR
Air Conditioning: Central Air
Garage Spaces: 2
Construction Materials: N/A
Foundation Size: 1288ft²
Unit Amenities:
-
- Patio
- Kitchen Window
- Deck
- Porch
- Natural Woodwork
- Hardwood Floors
- Sun Room
- Ceiling Fan(s)
- Walk-In Closet
- Vaulted Ceiling(s)
- Washer/Dryer Hookup
- Skylight
- Kitchen Center Island
- Primary Bedroom Walk-In Closet
Heating System:
-
- Forced Air
- Baseboard
ROOMS
| Upper | Size | ft² |
|---|---|---|
| Living Room | 19x14 | 361 ft² |
| Four Season Porch | 17x16 | 289 ft² |
| Bedroom 1 | 17x15 | 289 ft² |
| Bedroom 2 | 13x9 | 169 ft² |
| Main | Size | ft² |
|---|---|---|
| Dining Room | 16x10 | 256 ft² |
| Kitchen | 16x9 | 256 ft² |
| Laundry | 16x9 | 256 ft² |
| Patio | 17x47 | 289 ft² |
| Lower | Size | ft² |
|---|---|---|
| Family Room | 17x15 | 289 ft² |
| Bedroom 3 | 19x15 | 361 ft² |
| Screened Porch | 17x15 | 289 ft² |
| Basement | Size | ft² |
|---|---|---|
| Utility Room | 22x19 | 484 ft² |
LOT
Acres: N/A
Lot Size Dim.: 79x147x91x211
Longitude: 45.0444
Latitude: -93.4251
Zoning: Residential-Single Family
FINANCIAL & TAXES
Tax year: 2025
Tax annual amount: $4,901
MISCELLANEOUS
Fuel System: N/A
Sewer System: City Sewer/Connected
Water System: City Water/Connected
ADDITIONAL INFORMATION
MLS#: NST7790336
Listing Brokerage: Edina Realty, Inc.

ID: 4017543
Published: August 19, 2025
Last Update: August 19, 2025
Views: 1






