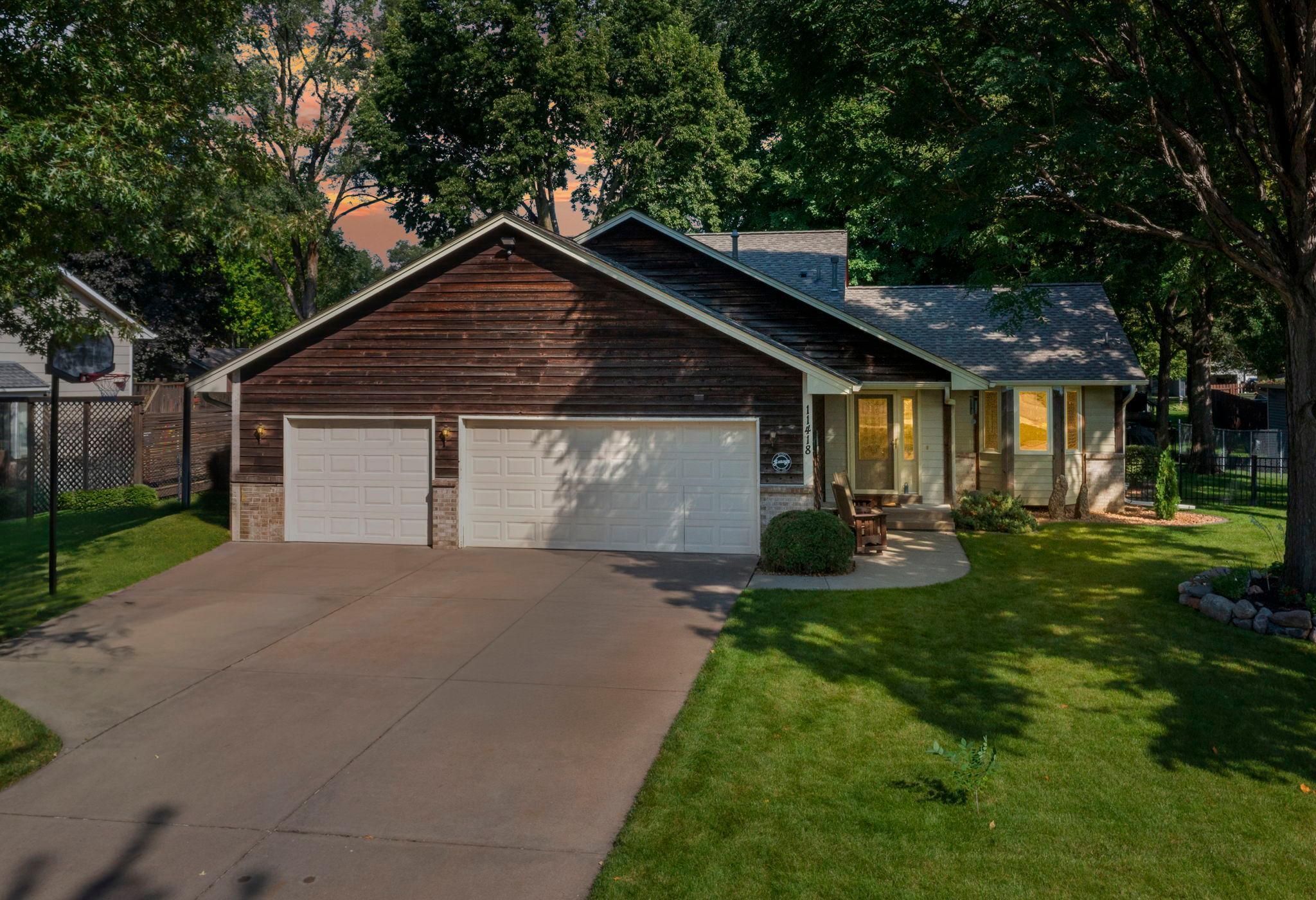11418 QUEBEC AVENUE
11418 Quebec Avenue, Champlin, 55316, MN
-
Price: $389,000
-
Status type: For Sale
-
City: Champlin
-
Neighborhood: Champlin Estates
Bedrooms: 3
Property Size :1980
-
Listing Agent: NST17994,NST113436
-
Property type : Single Family Residence
-
Zip code: 55316
-
Street: 11418 Quebec Avenue
-
Street: 11418 Quebec Avenue
Bathrooms: 2
Year: 1988
Listing Brokerage: RE/MAX Results
FEATURES
- Range
- Refrigerator
- Washer
- Dryer
- Microwave
- Dishwasher
- Disposal
- Gas Water Heater
DETAILS
This 3-bedroom, 2-bathroom home features an open layout with plenty of natural light throughout. The updated kitchen offers beautiful cabinets along with granite countertops that connects seamlessly to the dining area, which has a walkout to the deck. Hardwood floors are found in select areas, adding warmth and character. The lower level includes a spacious family room and a dedicated craft room, providing flexible space for hobbies or storage. A walkout basement leads to the fenced-in backyard, complete with a storage shed for added convenience. The large deck is perfect for outdoor gatherings and overlooks the private yard. Located in a great neighborhood and fantastic school district, this home combines comfort, functionality, and extra storage with a welcoming layout.
INTERIOR
Bedrooms: 3
Fin ft² / Living Area: 1980 ft²
Below Ground Living: 719ft²
Bathrooms: 2
Above Ground Living: 1261ft²
-
Basement Details: Block, Drain Tiled, Storage Space, Walkout,
Appliances Included:
-
- Range
- Refrigerator
- Washer
- Dryer
- Microwave
- Dishwasher
- Disposal
- Gas Water Heater
EXTERIOR
Air Conditioning: Central Air
Garage Spaces: 3
Construction Materials: N/A
Foundation Size: 800ft²
Unit Amenities:
-
- Kitchen Window
- Deck
- Hardwood Floors
- Ceiling Fan(s)
- Walk-In Closet
- In-Ground Sprinkler
- Primary Bedroom Walk-In Closet
Heating System:
-
- Forced Air
ROOMS
| Main | Size | ft² |
|---|---|---|
| Living Room | 12x13 | 144 ft² |
| Dining Room | 10x11 | 100 ft² |
| Kitchen | 13x10 | 169 ft² |
| Lower | Size | ft² |
|---|---|---|
| Family Room | 19x12 | 361 ft² |
| Bedroom 3 | 12x9 | 144 ft² |
| Upper | Size | ft² |
|---|---|---|
| Bedroom 1 | 14x13 | 196 ft² |
| Bedroom 2 | 14x11 | 196 ft² |
| Basement | Size | ft² |
|---|---|---|
| Other Room | 14x12 | 196 ft² |
| n/a | Size | ft² |
|---|---|---|
| Deck | 30x16 | 900 ft² |
LOT
Acres: N/A
Lot Size Dim.: 0.230
Longitude: 45.1619
Latitude: -93.3761
Zoning: Residential-Single Family
FINANCIAL & TAXES
Tax year: 2025
Tax annual amount: $4,233
MISCELLANEOUS
Fuel System: N/A
Sewer System: City Sewer/Connected
Water System: City Water/Connected
ADDITIONAL INFORMATION
MLS#: NST7796650
Listing Brokerage: RE/MAX Results

ID: 4077943
Published: September 05, 2025
Last Update: September 05, 2025
Views: 1






