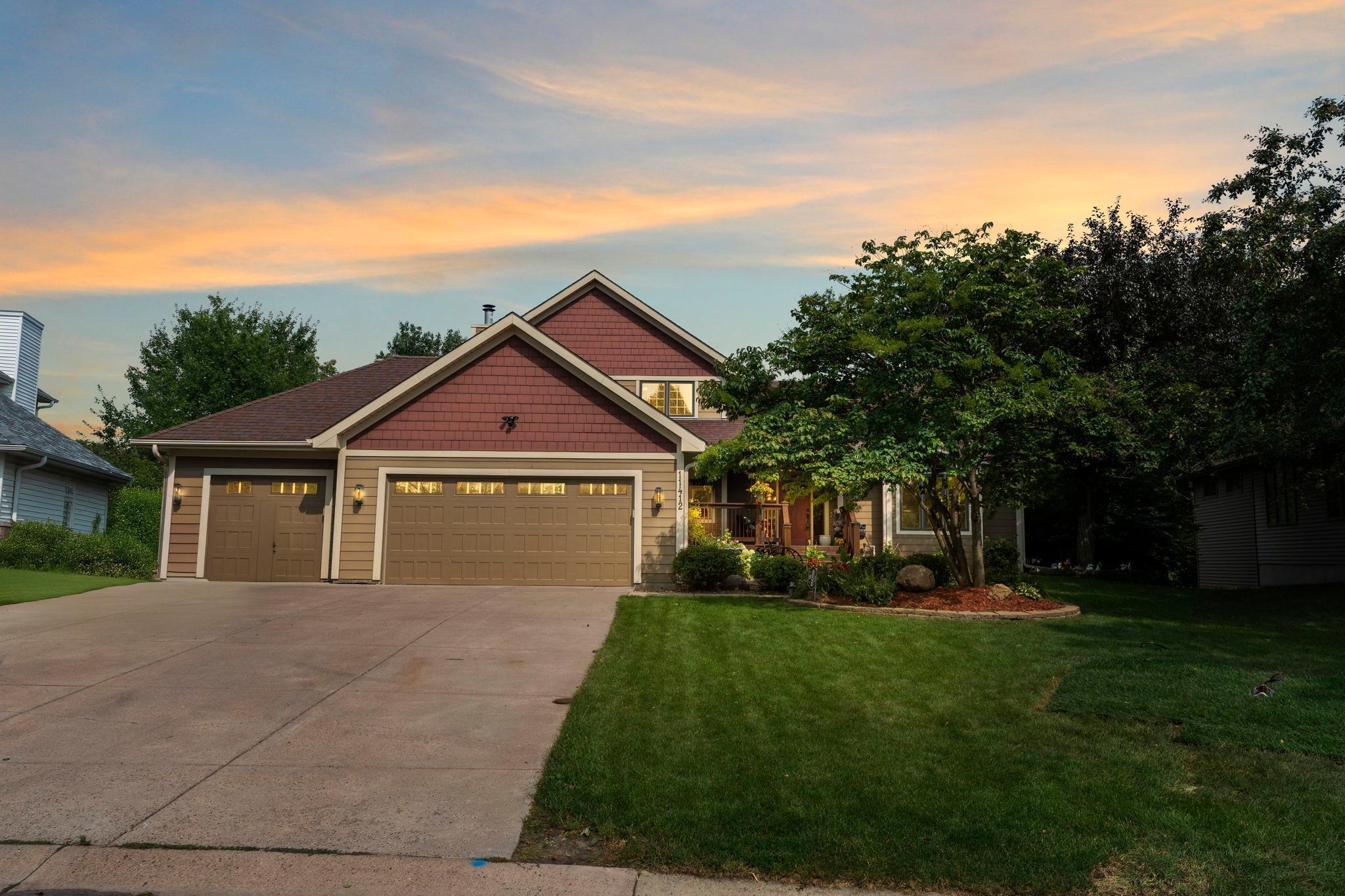11412 ROSEMILL COURT
11412 Rosemill Court, Champlin, 55316, MN
-
Price: $580,000
-
Status type: For Sale
-
City: Champlin
-
Neighborhood: The Woods At Elm Creek
Bedrooms: 5
Property Size :3427
-
Listing Agent: NST26146,NST61447
-
Property type : Single Family Residence
-
Zip code: 55316
-
Street: 11412 Rosemill Court
-
Street: 11412 Rosemill Court
Bathrooms: 3
Year: 1994
Listing Brokerage: Exp Realty, LLC.
FEATURES
- Range
- Refrigerator
- Washer
- Dryer
- Microwave
- Dishwasher
- Water Softener Owned
DETAILS
Welcome to this beautifully maintained modified two-story home nestled in a quiet cul-de-sac in one of Champlin's most sought-after neighborhoods! This 5-bedroom, 3-bathroom home offers spacious living, thoughtful updates, and a smart layout—perfect for both family living and entertaining. Step inside to find heated floors in all bathrooms and the entry from the heated garage, providing everyday comfort through Minnesota’s seasons. The inviting living spaces feature built-in speakers, creating an immersive sound experience for music or movie nights. Unwind in the luxurious primary suite, where a steam shower offers a spa-like retreat after a long day. Step outside onto the oversized deck, ideal for summer barbecues, quiet mornings, or outdoor gatherings. The custom skirt boards enclosing the deck were added to provide extra storage, a creative and HOA-compliant solution in a neighborhood where sheds are not allowed. If preferred, these can be removed to allow more natural light into the adjacent room—a cozy and private space that’s been a teenager’s dream bedroom! This home offers the perfect blend of comfort, luxury, and convenience in a highly desirable location. Don’t miss this fantastic opportunity to make it your own!
INTERIOR
Bedrooms: 5
Fin ft² / Living Area: 3427 ft²
Below Ground Living: 1345ft²
Bathrooms: 3
Above Ground Living: 2082ft²
-
Basement Details: Block, Daylight/Lookout Windows, Drain Tiled, Egress Window(s), Finished, Sump Pump, Walkout,
Appliances Included:
-
- Range
- Refrigerator
- Washer
- Dryer
- Microwave
- Dishwasher
- Water Softener Owned
EXTERIOR
Air Conditioning: Central Air
Garage Spaces: 3
Construction Materials: N/A
Foundation Size: 1410ft²
Unit Amenities:
-
- Patio
- Kitchen Window
- Deck
- Porch
- Natural Woodwork
- Hardwood Floors
- Ceiling Fan(s)
- Walk-In Closet
- Vaulted Ceiling(s)
- Washer/Dryer Hookup
- In-Ground Sprinkler
- Wet Bar
- Tile Floors
Heating System:
-
- Forced Air
ROOMS
| Main | Size | ft² |
|---|---|---|
| Living Room | 15x14 | 225 ft² |
| Dining Room | 13x13 | 169 ft² |
| Family Room | 22x13 | 484 ft² |
| Kitchen | 15x13 | 225 ft² |
| Bedroom 3 | 11x9 | 121 ft² |
| Upper | Size | ft² |
|---|---|---|
| Bedroom 1 | 15x14 | 225 ft² |
| Bedroom 2 | 14x11 | 196 ft² |
| Lower | Size | ft² |
|---|---|---|
| Bedroom 4 | 13x11 | 169 ft² |
| Bedroom 5 | 12x10 | 144 ft² |
| Recreation Room | 22x22 | 484 ft² |
LOT
Acres: N/A
Lot Size Dim.: 65x138x106x119
Longitude: 45.1613
Latitude: -93.4049
Zoning: Residential-Single Family
FINANCIAL & TAXES
Tax year: 2025
Tax annual amount: $6,418
MISCELLANEOUS
Fuel System: N/A
Sewer System: City Sewer/Connected
Water System: City Water/Connected
ADDITIONAL INFORMATION
MLS#: NST7781003
Listing Brokerage: Exp Realty, LLC.

ID: 3952265
Published: August 01, 2025
Last Update: August 01, 2025
Views: 2






