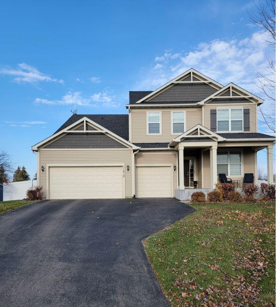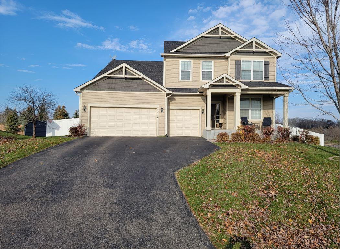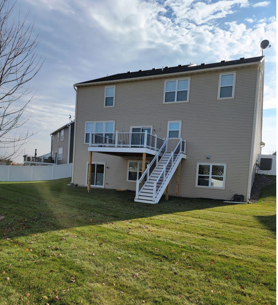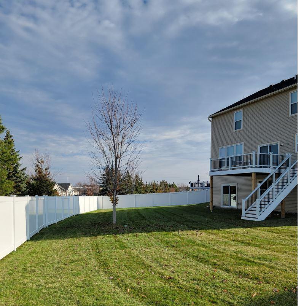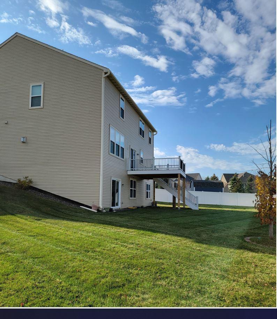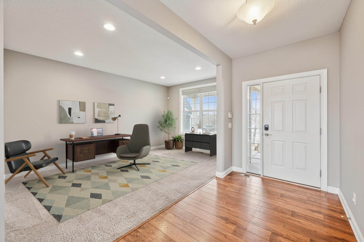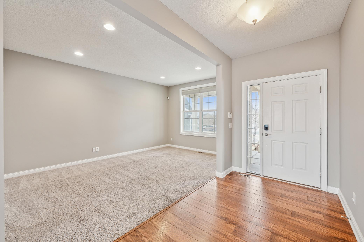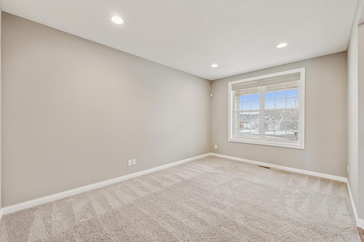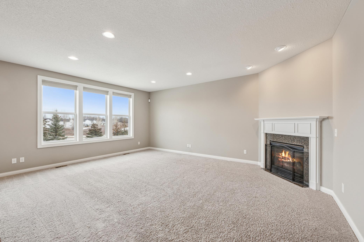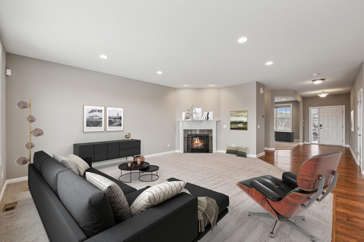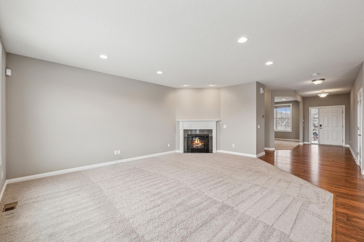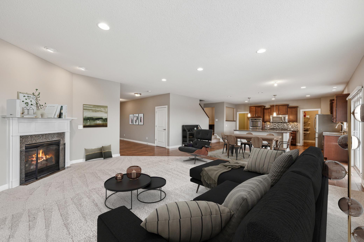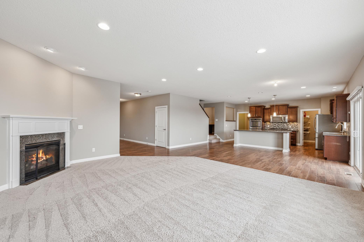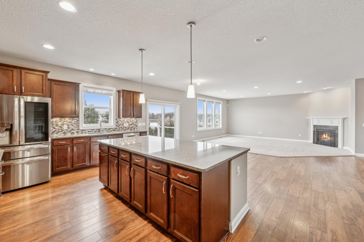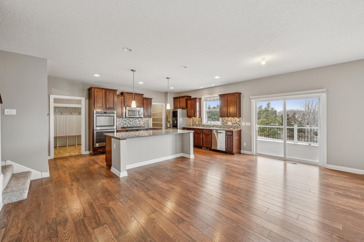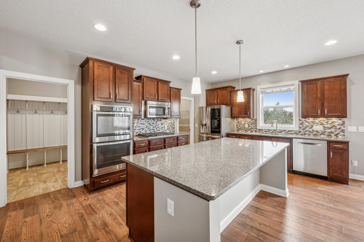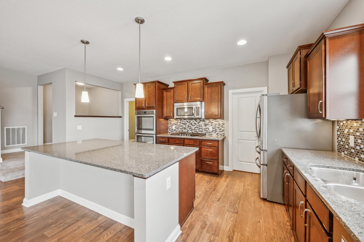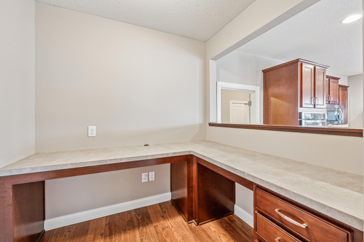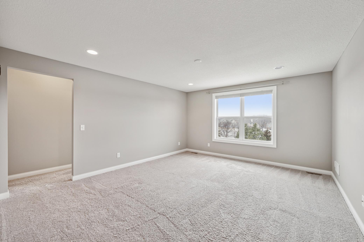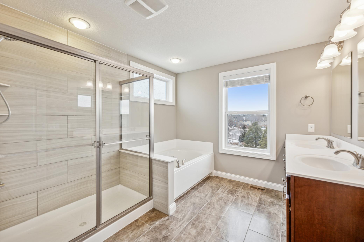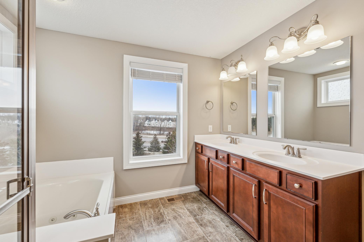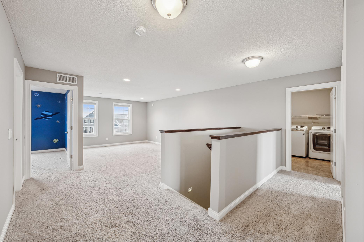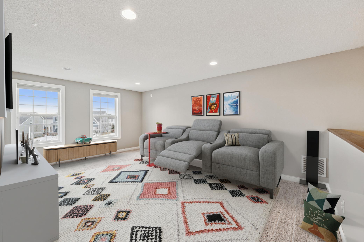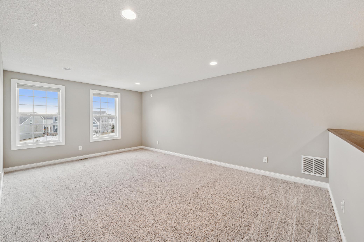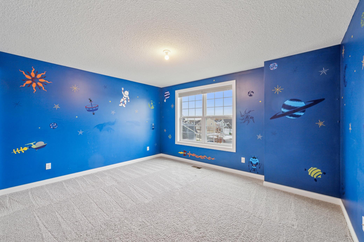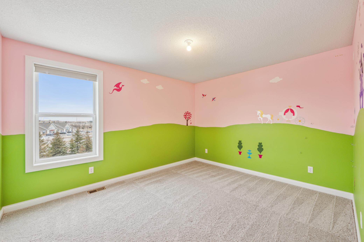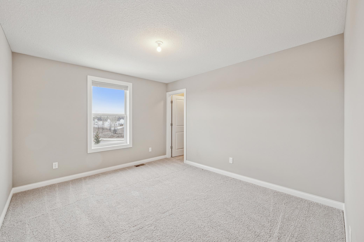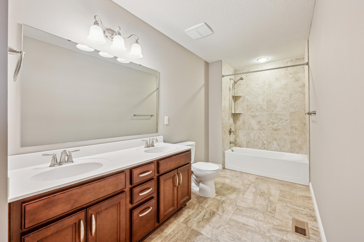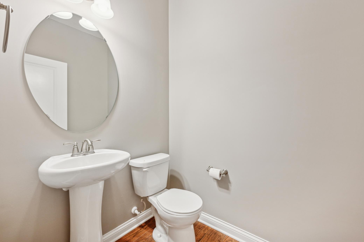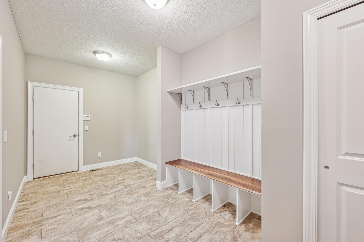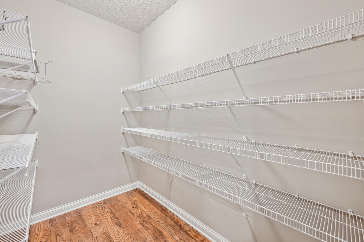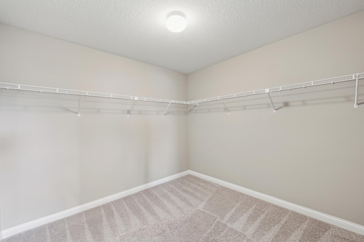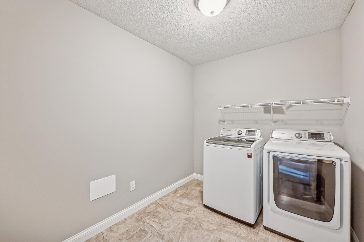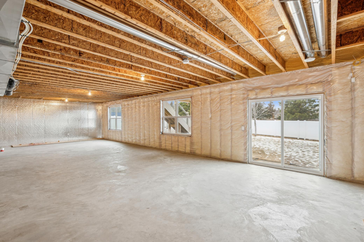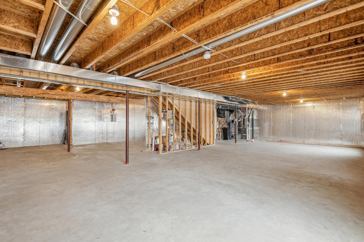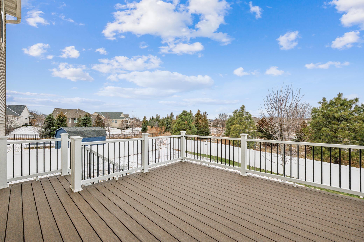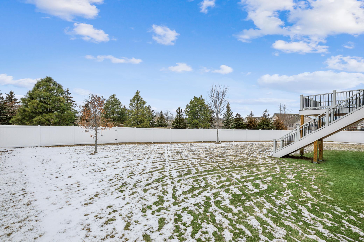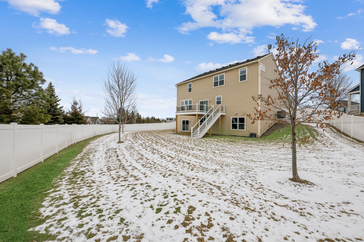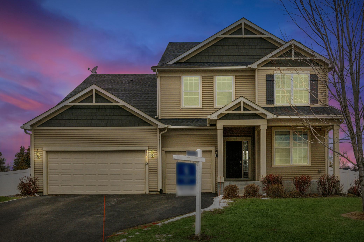11412 84TH PLACE
11412 84th Place, Maple Grove, 55369, MN
-
Price: $680,000
-
Status type: For Sale
-
City: Maple Grove
-
Neighborhood: Donegal Second Add
Bedrooms: 4
Property Size :3322
-
Listing Agent: NST16633,NST112821
-
Property type : Single Family Residence
-
Zip code: 55369
-
Street: 11412 84th Place
-
Street: 11412 84th Place
Bathrooms: 3
Year: 2014
Listing Brokerage: Coldwell Banker Burnet
FEATURES
- Dryer
- Dishwasher
- Disposal
- Cooktop
- Double Oven
DETAILS
Why wait months for new construction when you can move into this two-story gem located on a cul-de-sac? Warm wood floors welcome you into an open- concept layout. Interior is freshly painted, has energy efficient blinds, new flooring in mudroom, SS appliances new dishwasher and refrigerator in 2022. Four bedrooms on the upper level with two full bathrooms double sinks in both. New maintenance free deck and maintenance free privacy fence installed in 2024. Tesla Charing station in the garage, garage doors and wheels replaced 2022, Leaf guard gutters installed 2024. Walkout unfinished basement awaits your final touches to add more living space. Great location to Arbor Lakes, shopping, restaurants, and grocery stores.
INTERIOR
Bedrooms: 4
Fin ft² / Living Area: 3322 ft²
Below Ground Living: N/A
Bathrooms: 3
Above Ground Living: 3322ft²
-
Basement Details: Block, Drain Tiled, Concrete, Unfinished, Walkout,
Appliances Included:
-
- Dryer
- Dishwasher
- Disposal
- Cooktop
- Double Oven
EXTERIOR
Air Conditioning: Central Air
Garage Spaces: 3
Construction Materials: N/A
Foundation Size: 1666ft²
Unit Amenities:
-
- Kitchen Window
- Deck
- Natural Woodwork
- Hardwood Floors
- Walk-In Closet
- Vaulted Ceiling(s)
- Washer/Dryer Hookup
- Security System
- Cable
- Kitchen Center Island
- Ethernet Wired
- Primary Bedroom Walk-In Closet
Heating System:
-
- Forced Air
ROOMS
| Main | Size | ft² |
|---|---|---|
| Kitchen | 15 X 20 | 225 ft² |
| Flex Room | 10.12 X 16 | 111.32 ft² |
| Living Room | 15.12 X 20.1 | 241.92 ft² |
| Informal Dining Room | 14 X 9 | 196 ft² |
| Office | 6 X 7 | 36 ft² |
| Mud Room | 18 X 8 | 324 ft² |
| Foyer | 14 X 6 | 196 ft² |
| Pantry (Walk-In) | 8.4 X 5.6 | 70 ft² |
| Upper | Size | ft² |
|---|---|---|
| Loft | 13 X 18.12 | 182 ft² |
| Bedroom 1 | 13.12 X 16.3 | 183.68 ft² |
| Bedroom 2 | 11 X 13 | 121 ft² |
| Bedroom 3 | 11 X 13 | 121 ft² |
| Bedroom 4 | 14.8 X 11.5 | 217.07 ft² |
| Laundry | 8.8 X 7.2 | 76.27 ft² |
LOT
Acres: N/A
Lot Size Dim.: 45x187x53x160x149
Longitude: 45.1087
Latitude: -93.4265
Zoning: Residential-Single Family
FINANCIAL & TAXES
Tax year: 2024
Tax annual amount: $7,610
MISCELLANEOUS
Fuel System: N/A
Sewer System: City Sewer/Connected
Water System: City Water/Connected
ADDITIONAL INFORMATION
MLS#: NST7688576
Listing Brokerage: Coldwell Banker Burnet

ID: 3511107
Published: January 29, 2025
Last Update: January 29, 2025
Views: 18


