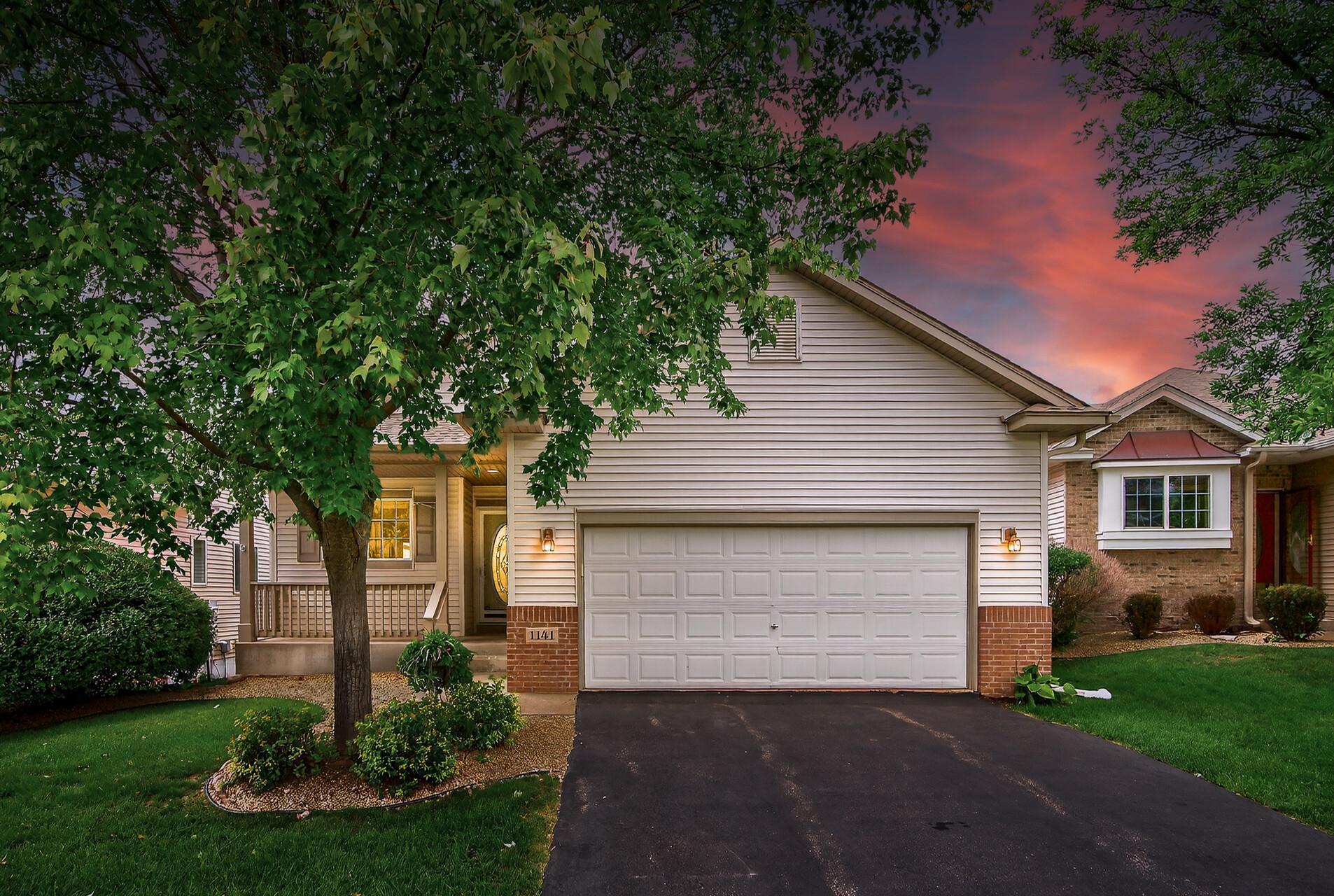1141 STERLING CIRCLE
1141 Sterling Circle, Maplewood, 55119, MN
-
Price: $434,900
-
Status type: For Sale
-
City: Maplewood
-
Neighborhood: Beaver Lake Twnhms 2nd Add
Bedrooms: 3
Property Size :2598
-
Listing Agent: NST25792,NST87352
-
Property type : Townhouse Detached
-
Zip code: 55119
-
Street: 1141 Sterling Circle
-
Street: 1141 Sterling Circle
Bathrooms: 3
Year: 2003
Listing Brokerage: Exp Realty, LLC.
FEATURES
- Range
- Refrigerator
- Washer
- Dryer
- Microwave
- Exhaust Fan
- Dishwasher
- Disposal
- Gas Water Heater
- Stainless Steel Appliances
DETAILS
This outstanding detached townhome offers everything you are looking for. All one level living, a finished lower level walkout for guests/family or overflow company. Updated kitchen with stainless steel appliances and gas range and solid surface countertops.Six panel doors, Real wood floors, high quality finishes and custom built-ins throughout. This home is anchored with two gas fireplaces-living room and lower level family room which also has built-ins, surround sound system and wet bar. This home is all about lifestyle and entertaining and bringing your loved ones together. West facing deck and patio which overlooks prairie, mature trees. You are surrounded by walking paths, creek, nature, peace and light. Your views are gorgeous in every season. You will love the big windows, the function and floor plan of this home with its main floor laundry with sink. Even your garage is ready to go with an electric car station and has 220 in unfinished basement area. Brand new furnace and A/C, new roof in 2020 and new siding in 2023 and so much more. Come on in-there is so much to see.
INTERIOR
Bedrooms: 3
Fin ft² / Living Area: 2598 ft²
Below Ground Living: 1193ft²
Bathrooms: 3
Above Ground Living: 1405ft²
-
Basement Details: Block, Daylight/Lookout Windows, Drain Tiled, Finished, Full, Concrete, Storage Space, Sump Basket, Sump Pump, Walkout,
Appliances Included:
-
- Range
- Refrigerator
- Washer
- Dryer
- Microwave
- Exhaust Fan
- Dishwasher
- Disposal
- Gas Water Heater
- Stainless Steel Appliances
EXTERIOR
Air Conditioning: Central Air
Garage Spaces: 2
Construction Materials: N/A
Foundation Size: 1405ft²
Unit Amenities:
-
- Patio
- Kitchen Window
- Deck
- Porch
- Natural Woodwork
- Hardwood Floors
- Sun Room
- Ceiling Fan(s)
- Walk-In Closet
- Vaulted Ceiling(s)
- Washer/Dryer Hookup
- In-Ground Sprinkler
- Paneled Doors
- Skylight
- French Doors
- Wet Bar
- Tile Floors
- Main Floor Primary Bedroom
- Primary Bedroom Walk-In Closet
Heating System:
-
- Forced Air
ROOMS
| Main | Size | ft² |
|---|---|---|
| Living Room | 14x16 | 196 ft² |
| Dining Room | 11x9.5 | 103.58 ft² |
| Kitchen | 13.5x9.5 | 126.34 ft² |
| Bedroom 1 | 14.5x13.5 | 193.42 ft² |
| Sun Room | 11x11 | 121 ft² |
| Laundry | 10x7 | 100 ft² |
| Lower | Size | ft² |
|---|---|---|
| Family Room | 27x21 | 729 ft² |
| Bedroom 2 | 12x11 | 144 ft² |
| Bedroom 3 | 11x11 | 121 ft² |
| Office | 12x11 | 144 ft² |
| Utility Room | 15x13 | 225 ft² |
LOT
Acres: N/A
Lot Size Dim.: 46x126x46x131
Longitude: 44.9758
Latitude: -92.9967
Zoning: Residential-Single Family
FINANCIAL & TAXES
Tax year: 2025
Tax annual amount: $6,806
MISCELLANEOUS
Fuel System: N/A
Sewer System: City Sewer/Connected
Water System: City Water/Connected
ADDITIONAL INFORMATION
MLS#: NST7784058
Listing Brokerage: Exp Realty, LLC.

ID: 4040192
Published: August 26, 2025
Last Update: August 26, 2025
Views: 1






