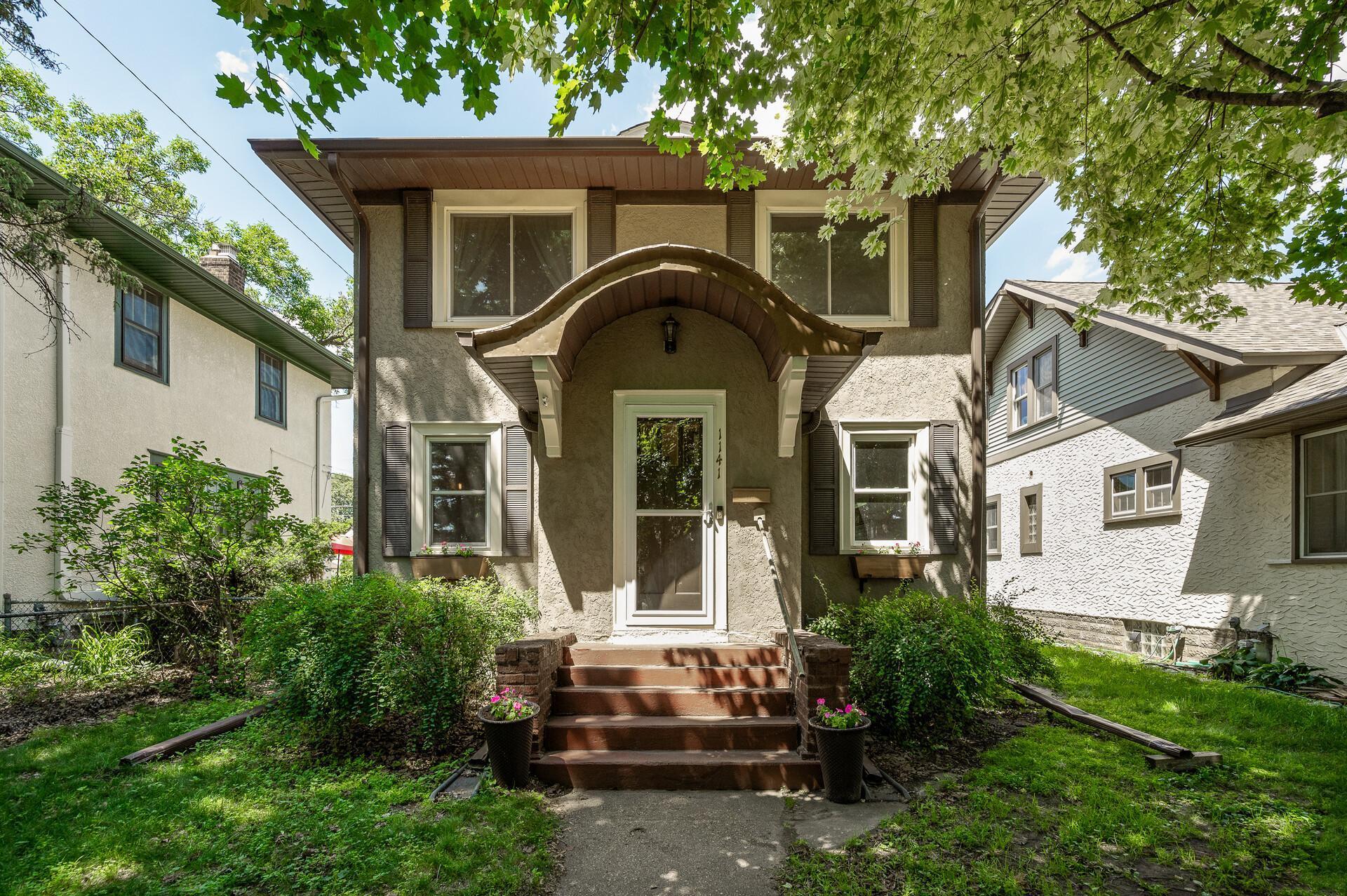1141 PALACE AVENUE
1141 Palace Avenue, Saint Paul, 55105, MN
-
Price: $425,000
-
Status type: For Sale
-
City: Saint Paul
-
Neighborhood: Macalester-Groveland
Bedrooms: 3
Property Size :1822
-
Listing Agent: NST17994,NST65393
-
Property type : Single Family Residence
-
Zip code: 55105
-
Street: 1141 Palace Avenue
-
Street: 1141 Palace Avenue
Bathrooms: 2
Year: 1926
Listing Brokerage: RE/MAX Results
FEATURES
- Range
- Refrigerator
- Microwave
- Dishwasher
DETAILS
This well loved home in a very well loved neighborhood could not be more charming! Welcome home to Mac-Groveland at it's finest! Bright entry way with beautiful hardwood floors, amazing wood burning fireplace, formal dining room and a huge kitchen! Walk out to the backyard with huge deck and super spacious two car detached garage with amazing pull down storage. There are three spacious bedrooms on the upper level and the owners have lovingly restored the upstairs bathroom and added a second 3/4 bathroom in the basement. You will love the cozy lower level family room with a great space for your at home gym. At home sauna included with the sale. Utility room is unfinished but has great storage capacity. The roof is only 2 years old and only a relocation makes this amazing home possible. What's not to love about the location? Trader Joe's within walking distance, all the amazing restaurants and shopping and convenient to 35E.
INTERIOR
Bedrooms: 3
Fin ft² / Living Area: 1822 ft²
Below Ground Living: 322ft²
Bathrooms: 2
Above Ground Living: 1500ft²
-
Basement Details: Block, Full, Partially Finished, Storage Space, Tile Shower,
Appliances Included:
-
- Range
- Refrigerator
- Microwave
- Dishwasher
EXTERIOR
Air Conditioning: Ductless Mini-Split
Garage Spaces: 2
Construction Materials: N/A
Foundation Size: 750ft²
Unit Amenities:
-
- Kitchen Window
- Deck
- Natural Woodwork
- Hardwood Floors
- Washer/Dryer Hookup
- Sauna
- Tile Floors
Heating System:
-
- Hot Water
ROOMS
| Main | Size | ft² |
|---|---|---|
| Living Room | 10x21 | 100 ft² |
| Dining Room | 9.5x12 | 89.46 ft² |
| Kitchen | 7x14 | 49 ft² |
| Lower | Size | ft² |
|---|---|---|
| Family Room | 12x16 | 144 ft² |
| Flex Room | 9x10 | 81 ft² |
| Upper | Size | ft² |
|---|---|---|
| Bedroom 1 | 10x12 | 100 ft² |
| Bedroom 2 | 10x10 | 100 ft² |
| Bedroom 3 | 8x10 | 64 ft² |
LOT
Acres: N/A
Lot Size Dim.: 40x125
Longitude: 44.929
Latitude: -93.1483
Zoning: Residential-Single Family
FINANCIAL & TAXES
Tax year: 2025
Tax annual amount: $5,688
MISCELLANEOUS
Fuel System: N/A
Sewer System: City Sewer/Connected
Water System: City Water/Connected
ADITIONAL INFORMATION
MLS#: NST7765556
Listing Brokerage: RE/MAX Results

ID: 3866704
Published: July 09, 2025
Last Update: July 09, 2025
Views: 3






