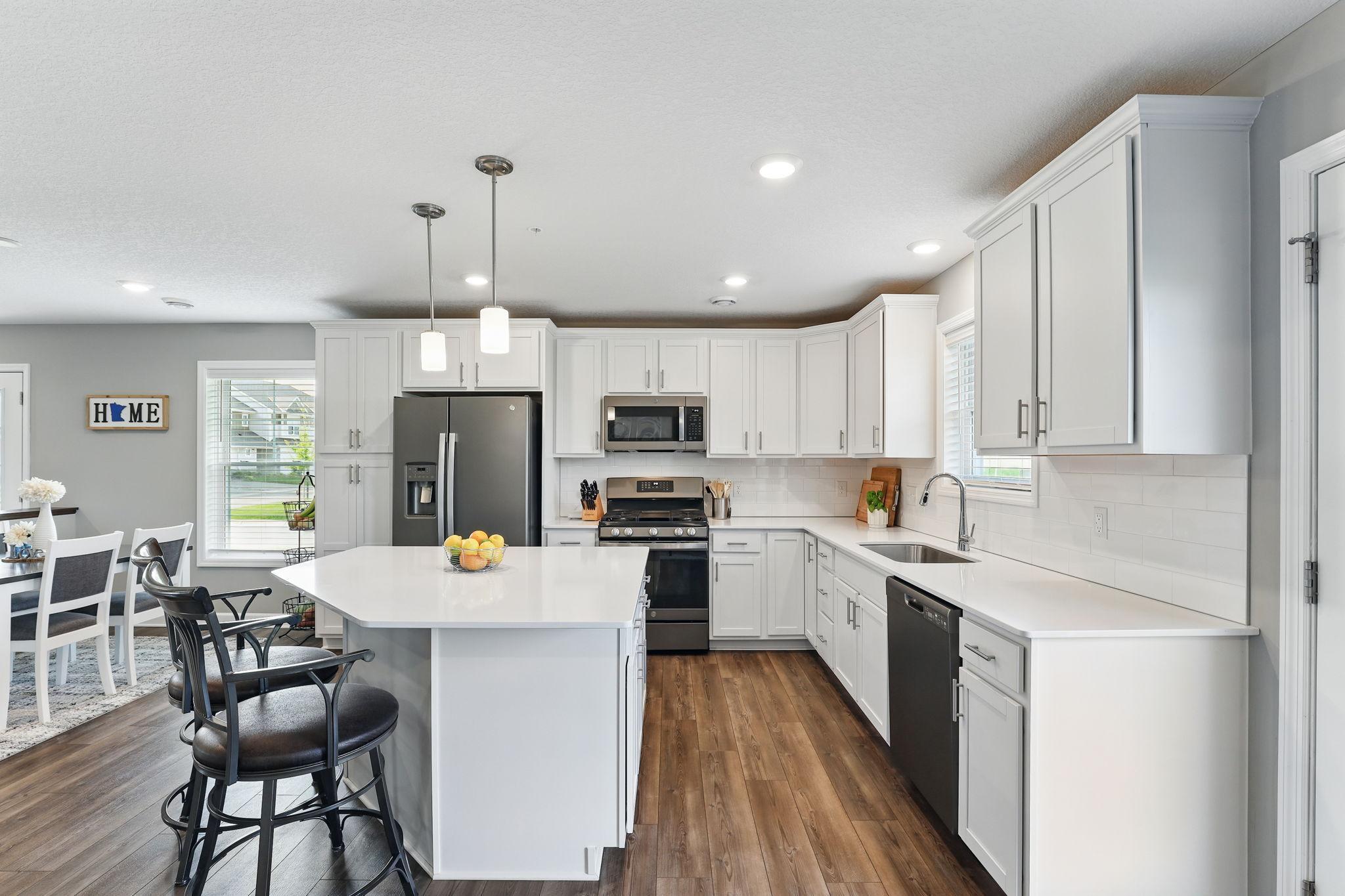1141 MIDDLEFIELD ROAD
1141 Middlefield Road, Medina, 55340, MN
-
Price: $449,900
-
Status type: For Sale
-
City: Medina
-
Neighborhood: Meadowview Commons 2nd Add
Bedrooms: 3
Property Size :1961
-
Listing Agent: NST26372,NST80865
-
Property type : Townhouse Side x Side
-
Zip code: 55340
-
Street: 1141 Middlefield Road
-
Street: 1141 Middlefield Road
Bathrooms: 3
Year: 2022
Listing Brokerage: Kris Lindahl Real Estate
DETAILS
Looking for a home that combines comfort, style, and a top-notch location? This recently built end-unit townhome offers all that and more, plus is in the Wayzata school district. The open layout is filled with natural light and high-end finishes throughout. The kitchen is both functional and stylish, featuring granite countertops, stainless steel appliances, and a spacious center island with a breakfast bar that flows into the dining and living areas—great for everyday living or hosting friends. And the cozy electric fireplace brings warmth to the living room. Upstairs, you'll find 3 bedrooms, including a spacious primary suite with double sinks, a walk-in closet, and a private bath. The upper level also features a versatile loft and a laundry room for added convenience. Outside, the private patio backs up to an open field, offering extra privacy and a peaceful view. With a neighborhood park, nearby golf courses, and Baker National Park just minutes away, this home is a perfect fit for your lifestyle.
INTERIOR
Bedrooms: 3
Fin ft² / Living Area: 1961 ft²
Below Ground Living: N/A
Bathrooms: 3
Above Ground Living: 1961ft²
-
Basement Details: None,
Appliances Included:
-
EXTERIOR
Air Conditioning: Central Air
Garage Spaces: 2
Construction Materials: N/A
Foundation Size: 1179ft²
Unit Amenities:
-
Heating System:
-
- Forced Air
ROOMS
| Main | Size | ft² |
|---|---|---|
| Living Room | 20.5x13 | 418.54 ft² |
| Dining Room | 12.5x5.5 | 67.26 ft² |
| Kitchen | 13x10.5 | 135.42 ft² |
| Foyer | 17.5x7 | 304.79 ft² |
| Upper | Size | ft² |
|---|---|---|
| Bedroom 1 | 14x13.5 | 187.83 ft² |
| Bedroom 2 | 13.5x13 | 181.13 ft² |
| Bedroom 3 | 14x10 | 196 ft² |
| Laundry | 6x10 | 36 ft² |
| Bonus Room | 15.5x12.5 | 191.42 ft² |
LOT
Acres: N/A
Lot Size Dim.: 59x40
Longitude: 45.0517
Latitude: -93.5526
Zoning: Residential-Multi-Family
FINANCIAL & TAXES
Tax year: 2025
Tax annual amount: $4,314
MISCELLANEOUS
Fuel System: N/A
Sewer System: City Sewer/Connected
Water System: City Water/Connected
ADITIONAL INFORMATION
MLS#: NST7750572
Listing Brokerage: Kris Lindahl Real Estate

ID: 3781381
Published: June 13, 2025
Last Update: June 13, 2025
Views: 7






