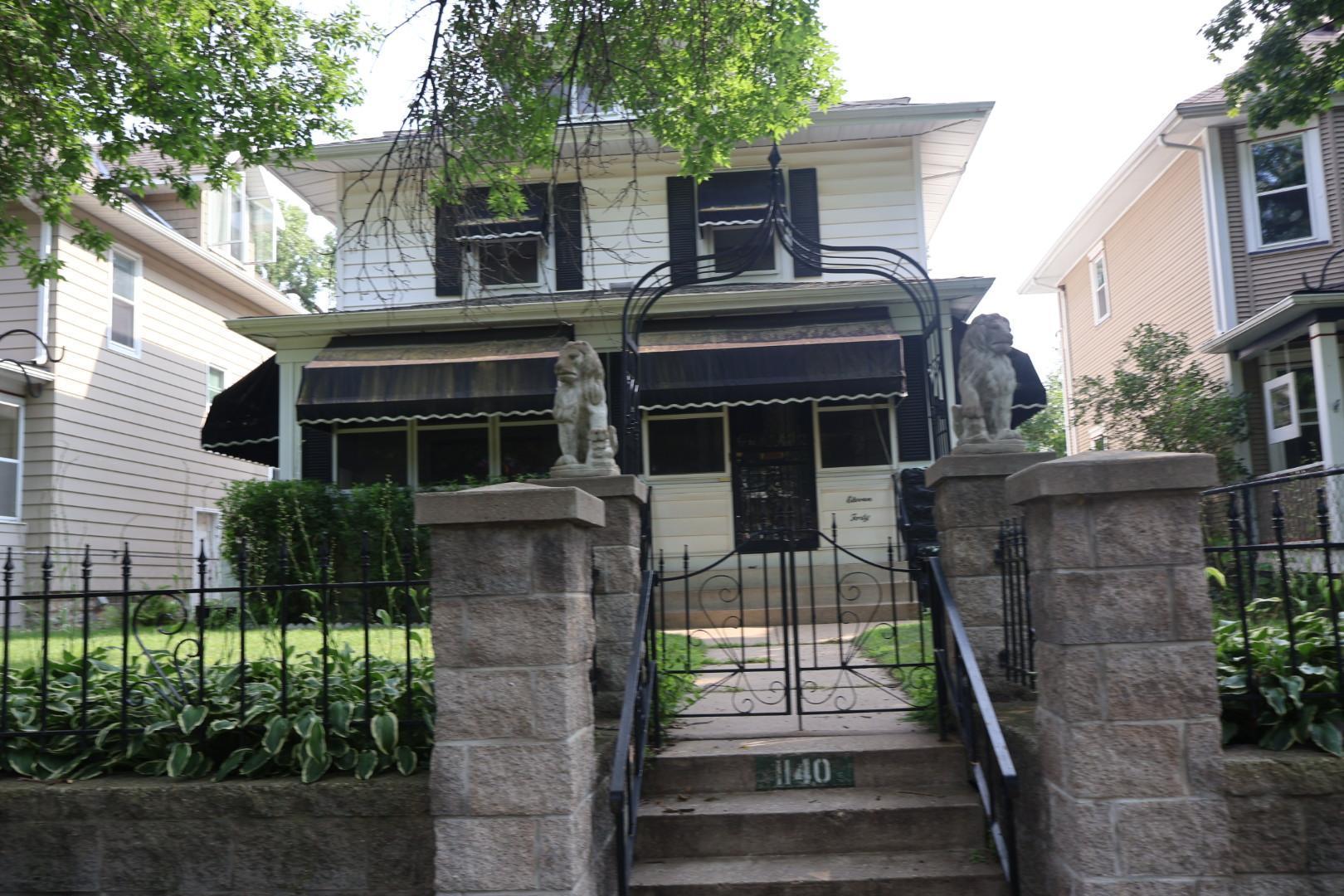1140 ASHLAND AVENUE
1140 Ashland Avenue, Saint Paul, 55104, MN
-
Price: $392,000
-
Status type: For Sale
-
City: Saint Paul
-
Neighborhood: Merriam Park/Lexington-Hamline
Bedrooms: 3
Property Size :1692
-
Listing Agent: NST16258,NST52569
-
Property type : Single Family Residence
-
Zip code: 55104
-
Street: 1140 Ashland Avenue
-
Street: 1140 Ashland Avenue
Bathrooms: 3
Year: 1905
Listing Brokerage: Phase IV Realty LLC
FEATURES
- Range
- Refrigerator
- Washer
- Dryer
- Microwave
- Exhaust Fan
- Dishwasher
- Freezer
- Gas Water Heater
DETAILS
Charming 3 Bedroom 1.5 Bathroom home located in the Merriam Park neighborhood of St. Paul. This property blends timeless retro character with modern comfort, featuring original vintage fixtures, spacious open layout, and a classic kitchen with mid-century flair. Enjoy the large backyard, game room above the garage, and four season porch perfect for relaxing or entertaining. Conveniently close to schools, parks, shopping & public transit. This home offers a nostalgic touch with today’s convenience—ideal for those who appreciate style and charm.
INTERIOR
Bedrooms: 3
Fin ft² / Living Area: 1692 ft²
Below Ground Living: 650ft²
Bathrooms: 3
Above Ground Living: 1042ft²
-
Basement Details: Finished,
Appliances Included:
-
- Range
- Refrigerator
- Washer
- Dryer
- Microwave
- Exhaust Fan
- Dishwasher
- Freezer
- Gas Water Heater
EXTERIOR
Air Conditioning: Window Unit(s)
Garage Spaces: 1
Construction Materials: N/A
Foundation Size: 1692ft²
Unit Amenities:
-
- Hardwood Floors
Heating System:
-
- Forced Air
ROOMS
| Main | Size | ft² |
|---|---|---|
| Living Room | n/a | 0 ft² |
| Dining Room | n/a | 0 ft² |
| Kitchen | n/a | 0 ft² |
| Bathroom | n/a | 0 ft² |
| Upper | Size | ft² |
|---|---|---|
| Bedroom 1 | n/a | 0 ft² |
| Bedroom 2 | n/a | 0 ft² |
| Bedroom 3 | n/a | 0 ft² |
| Bathroom | n/a | 0 ft² |
| Lower | Size | ft² |
|---|---|---|
| Family Room | n/a | 0 ft² |
| Bathroom | n/a | 0 ft² |
| Second | Size | ft² |
|---|---|---|
| Bonus Room | n/a | 0 ft² |
LOT
Acres: N/A
Lot Size Dim.: 40X150
Longitude: 44.9437
Latitude: -93.1483
Zoning: Residential-Single Family
FINANCIAL & TAXES
Tax year: 2025
Tax annual amount: $7,662
MISCELLANEOUS
Fuel System: N/A
Sewer System: City Sewer/Connected
Water System: City Water/Connected
ADDITIONAL INFORMATION
MLS#: NST7789204
Listing Brokerage: Phase IV Realty LLC

ID: 4010712
Published: August 17, 2025
Last Update: August 17, 2025
Views: 1






