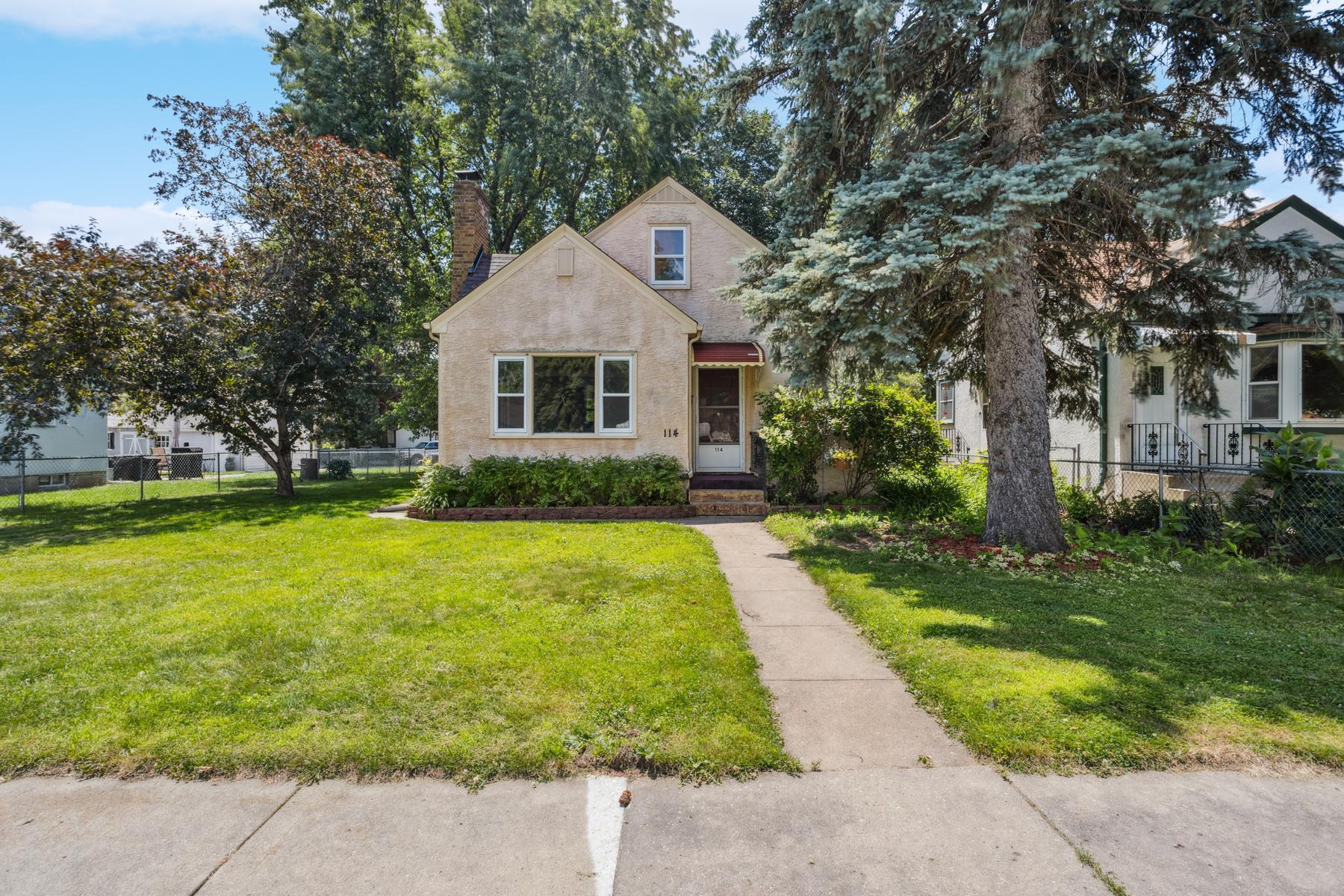114 RICHMOND STREET
114 Richmond Street, South Saint Paul, 55075, MN
-
Price: $270,000
-
Status type: For Sale
-
City: South Saint Paul
-
Neighborhood: Spring Park Add
Bedrooms: 3
Property Size :1680
-
Listing Agent: NST16441,NST505952
-
Property type : Single Family Residence
-
Zip code: 55075
-
Street: 114 Richmond Street
-
Street: 114 Richmond Street
Bathrooms: 2
Year: 1948
Listing Brokerage: Edina Realty, Inc.
FEATURES
- Range
- Refrigerator
- Washer
- Dryer
- Microwave
- Dishwasher
DETAILS
Welcome to 114 Richmond Street!. A beautifully crafted 1948 home, brimming with character and unique details. The Living Room has big windows that flood the space with natural light. Upstairs boasts a spacious and adorable primary bedroom. A desk/ work area perfect for a home office or creative space. Downstairs you'll find endless possibilities, with ample storage and ready for you to add your personal touch A back porch overlooking the huge backyard-perfect for warm summer evenings or unwinding at the end of the day. 60' lot with fenced backyard Located near parks, schools, and shopping, this home offers the perfect combination of comfort, space, and a convenient location close to major freeways, shopping, and dining. Great starter home or investment property! This home is ready for you to add your personal touch. ALL DIMENSIONS ARE DEEMED RELIABLE BUT NOT GUARANTEED. This home is full of potential-come make it your own!
INTERIOR
Bedrooms: 3
Fin ft² / Living Area: 1680 ft²
Below Ground Living: 584ft²
Bathrooms: 2
Above Ground Living: 1096ft²
-
Basement Details: Block, Partially Finished,
Appliances Included:
-
- Range
- Refrigerator
- Washer
- Dryer
- Microwave
- Dishwasher
EXTERIOR
Air Conditioning: Central Air
Garage Spaces: 1
Construction Materials: N/A
Foundation Size: 888ft²
Unit Amenities:
-
- Kitchen Window
- Porch
- Hardwood Floors
Heating System:
-
- Forced Air
ROOMS
| Main | Size | ft² |
|---|---|---|
| Living Room | 18x13 | 324 ft² |
| Kitchen | 16x9 | 256 ft² |
| Bedroom 1 | 11x9 | 121 ft² |
| Bedroom 2 | 11x9 | 121 ft² |
| Porch | 17x7 | 289 ft² |
| Lower | Size | ft² |
|---|---|---|
| Family Room | 14x11 | 196 ft² |
| Flex Room | 18x12 | 324 ft² |
| Laundry | 15x5 | 225 ft² |
| Kitchen- 2nd | 15x8 | 225 ft² |
| Upper | Size | ft² |
|---|---|---|
| Bedroom 3 | 12x15 | 144 ft² |
LOT
Acres: N/A
Lot Size Dim.: 60x124x60x124
Longitude: 44.8724
Latitude: -93.0341
Zoning: Residential-Single Family
FINANCIAL & TAXES
Tax year: 2025
Tax annual amount: $3,524
MISCELLANEOUS
Fuel System: N/A
Sewer System: City Sewer/Connected
Water System: City Water/Connected
ADITIONAL INFORMATION
MLS#: NST7759751
Listing Brokerage: Edina Realty, Inc.

ID: 3862836
Published: July 08, 2025
Last Update: July 08, 2025
Views: 1






