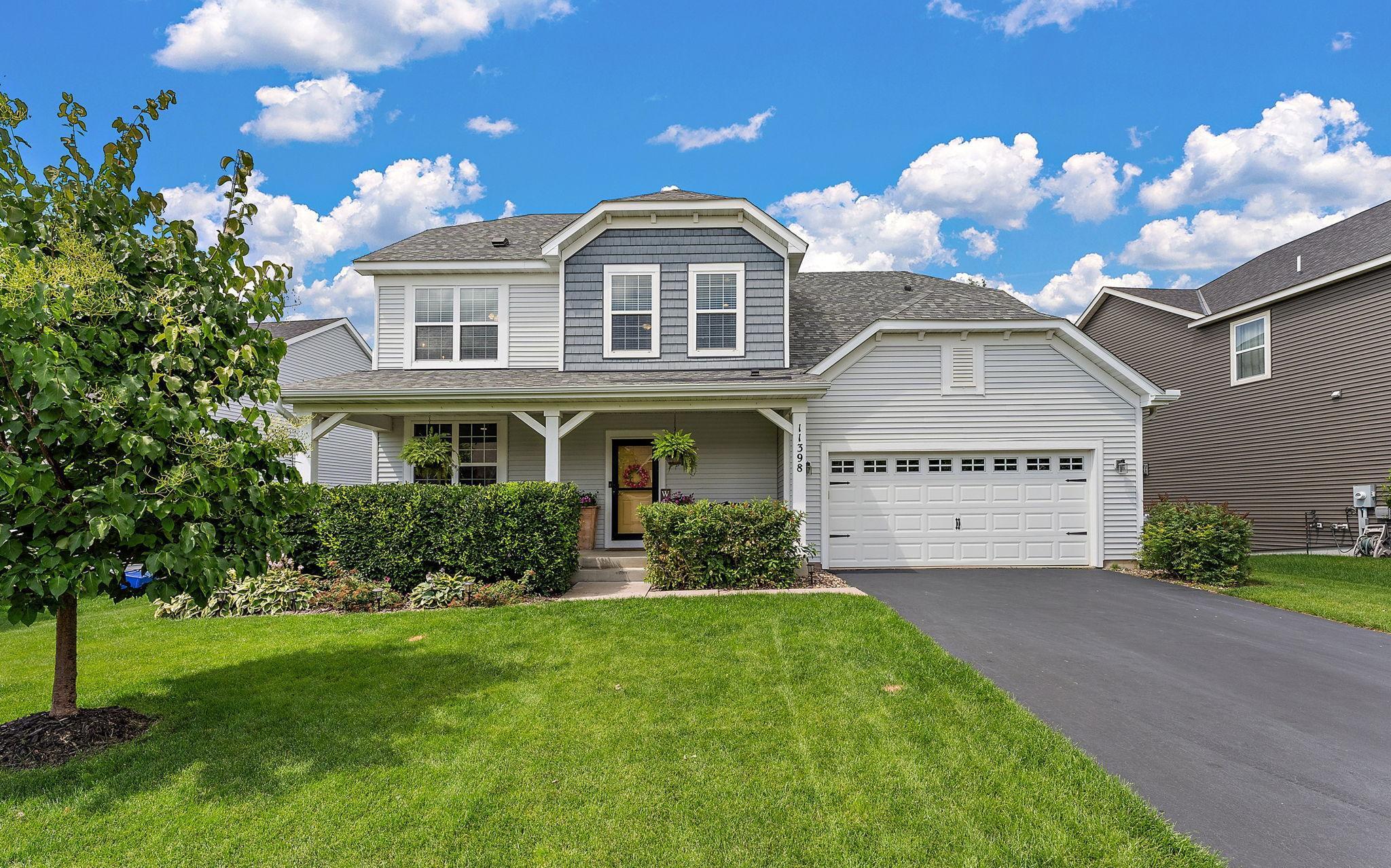11398 WAGON WHEEL CURVE
11398 Wagon Wheel Curve, Saint Paul (Woodbury), 55129, MN
-
Price: $659,900
-
Status type: For Sale
-
City: Saint Paul (Woodbury)
-
Neighborhood: Stonemill Farms Sections Ten Through Twelve
Bedrooms: 4
Property Size :3617
-
Listing Agent: NST16593,NST45852
-
Property type : Single Family Residence
-
Zip code: 55129
-
Street: 11398 Wagon Wheel Curve
-
Street: 11398 Wagon Wheel Curve
Bathrooms: 4
Year: 2014
Listing Brokerage: RE/MAX Results
FEATURES
- Range
- Refrigerator
- Washer
- Dryer
- Microwave
- Dishwasher
- Water Softener Owned
- Disposal
- Air-To-Air Exchanger
- Tankless Water Heater
- Gas Water Heater
- ENERGY STAR Qualified Appliances
- Stainless Steel Appliances
DETAILS
Wonderful Stonemill Farms Two-Story, original owners have beautifully maintained this great home. As you step onto the front porch, you will notice the great seating area with plenty of room. Inside is a welcoming foyer with tucked away office and 1/2 bathroom. Walking into the open floorplan, you can't help but notice the beautiful eat-in kitchen, oversized great-room with gas fireplace and inviting sunroom. Off the kitchen is a flex area that can be used however you'd like, there is a great walk-in pantry, too. The great room has an additional bump-out that gives this area that extra room everyone loves. Off the sunroom is a spacious deck overlooking the nice, flat backyard. This house is tastefully decorated, has newer flooring on main level and fresh paint. The Primary bedroom is beautiful with a private 3/4 bathroom, there is space to add a bathtub if you'd like. The walk-in closet in the primary suite has wonderful built-ins with plenty of hanging space, drawers and shelving. Upstairs is a loft, 3 more bedrooms, full bathroom and separate laundry room. The lower level is finished with entertaining in mind. There is an additional mini kitchen with white cabinets and sink and a 3/4 bathroom. The family room with electric fireplace is a great place to watch the game or a movie. Plenty of space for a pool table, a card game and an exercise area too. There is nice storage space in the utility room as well. The garage is a 3 car tandem garage, don't let the outside opening fool you. Awesome Stonemill Farms Community with Pools, Community Center, Basketball courts, Ice Skating, Play areas, Trails and much, much more. Come and see this wonderful home
INTERIOR
Bedrooms: 4
Fin ft² / Living Area: 3617 ft²
Below Ground Living: 915ft²
Bathrooms: 4
Above Ground Living: 2702ft²
-
Basement Details: Daylight/Lookout Windows, Drain Tiled, Finished, Concrete, Sump Basket, Sump Pump, Tile Shower,
Appliances Included:
-
- Range
- Refrigerator
- Washer
- Dryer
- Microwave
- Dishwasher
- Water Softener Owned
- Disposal
- Air-To-Air Exchanger
- Tankless Water Heater
- Gas Water Heater
- ENERGY STAR Qualified Appliances
- Stainless Steel Appliances
EXTERIOR
Air Conditioning: Central Air
Garage Spaces: 3
Construction Materials: N/A
Foundation Size: 1122ft²
Unit Amenities:
-
- Kitchen Window
- Deck
- Porch
- Sun Room
- Ceiling Fan(s)
- Walk-In Closet
- Local Area Network
- Washer/Dryer Hookup
- In-Ground Sprinkler
- Paneled Doors
- Cable
- Kitchen Center Island
- Wet Bar
- Tile Floors
- Primary Bedroom Walk-In Closet
Heating System:
-
- Forced Air
ROOMS
| Main | Size | ft² |
|---|---|---|
| Kitchen | 20x14 | 400 ft² |
| Great Room | 20x16 | 400 ft² |
| Office | 13x11 | 169 ft² |
| Sun Room | 12x11 | 144 ft² |
| Flex Room | 6x5 | 36 ft² |
| Mud Room | 6x6 | 36 ft² |
| Porch | n/a | 0 ft² |
| Deck | n/a | 0 ft² |
| Pantry (Walk-In) | n/a | 0 ft² |
| Upper | Size | ft² |
|---|---|---|
| Bedroom 1 | 16x14 | 256 ft² |
| Bedroom 2 | 11x11 | 121 ft² |
| Bedroom 3 | 12x10 | 144 ft² |
| Bedroom 4 | 12x10 | 144 ft² |
| Loft | 15x11 | 225 ft² |
| Laundry | 11x6 | 121 ft² |
| Lower | Size | ft² |
|---|---|---|
| Family Room | 18x17 | 324 ft² |
| Amusement Room | 19x14 | 361 ft² |
| Exercise Room | 12x10 | 144 ft² |
| Kitchen- 2nd | 11x10 | 121 ft² |
| Bar/Wet Bar Room | n/a | 0 ft² |
LOT
Acres: N/A
Lot Size Dim.: irregular
Longitude: 44.8953
Latitude: -92.8758
Zoning: Residential-Single Family
FINANCIAL & TAXES
Tax year: 2025
Tax annual amount: $6,931
MISCELLANEOUS
Fuel System: N/A
Sewer System: City Sewer/Connected
Water System: City Water/Connected
ADDITIONAL INFORMATION
MLS#: NST7773256
Listing Brokerage: RE/MAX Results

ID: 3921887
Published: July 23, 2025
Last Update: July 23, 2025
Views: 3






