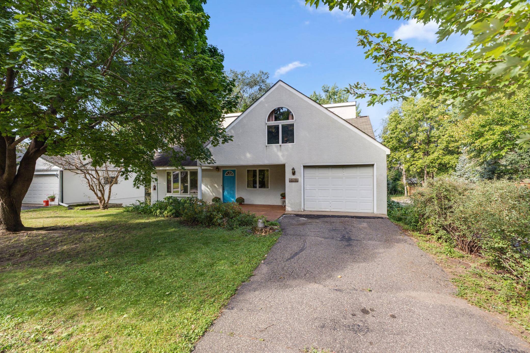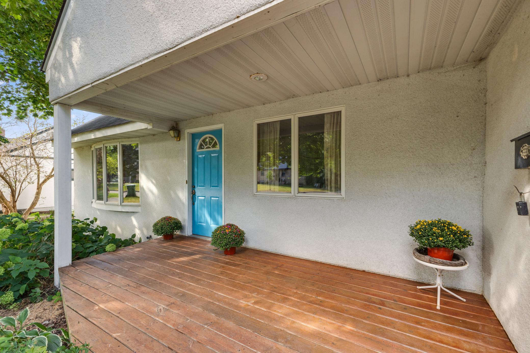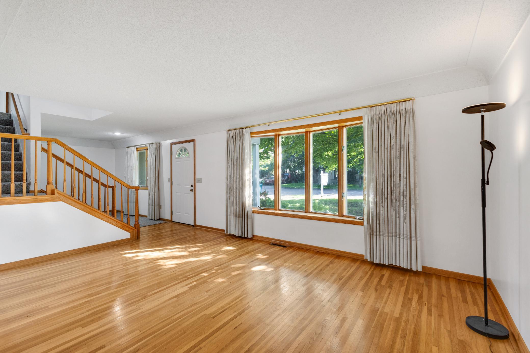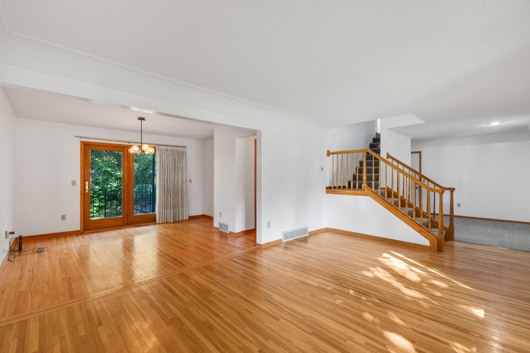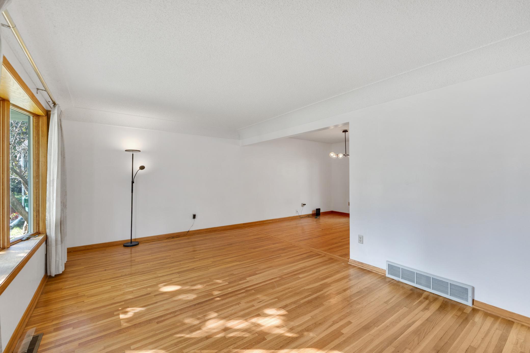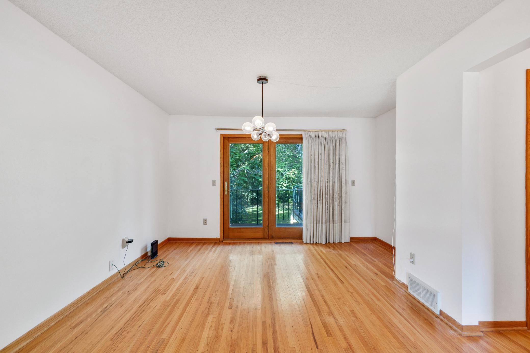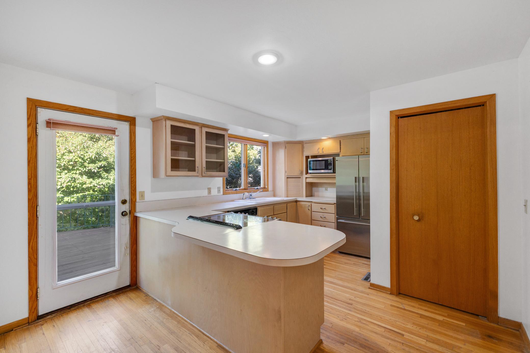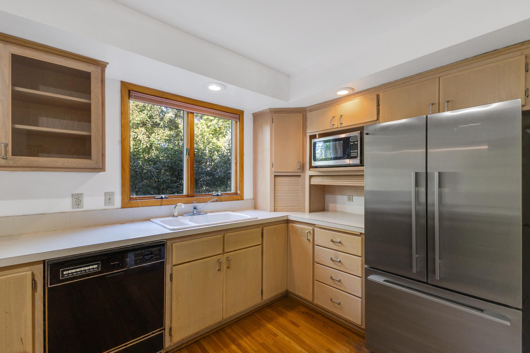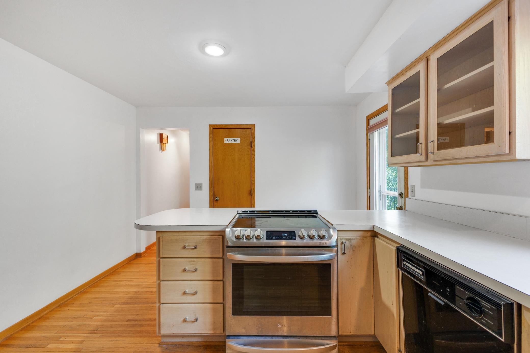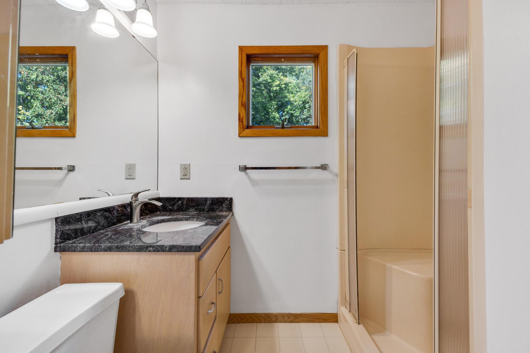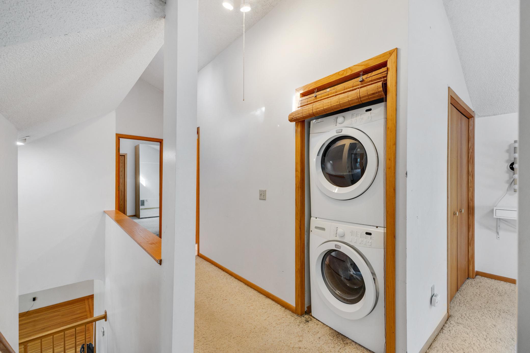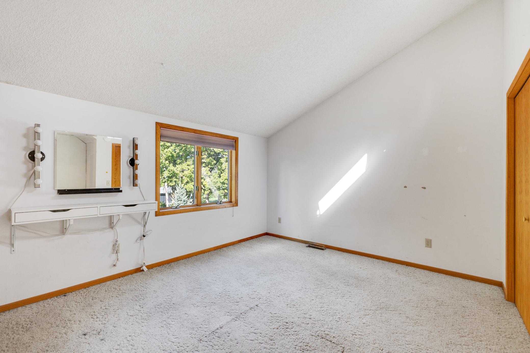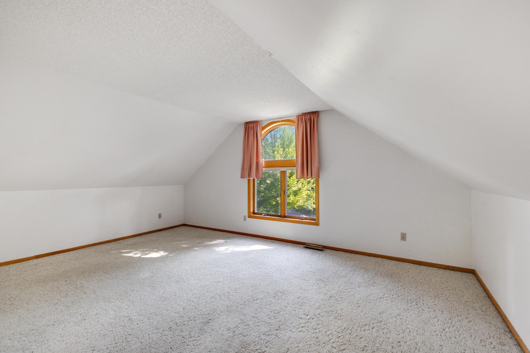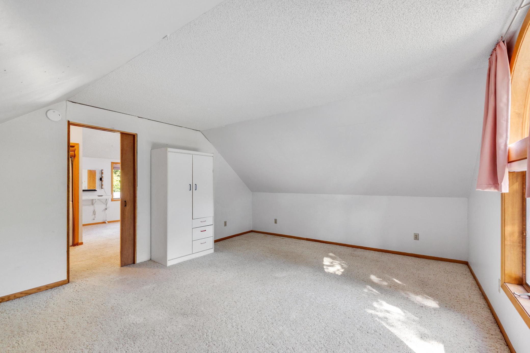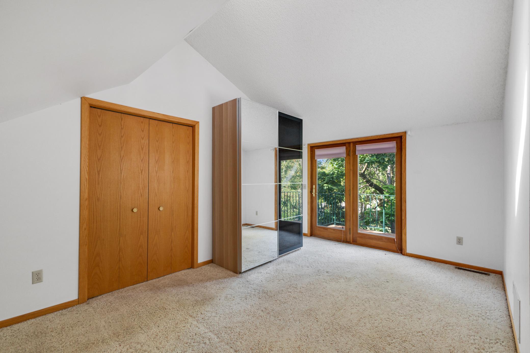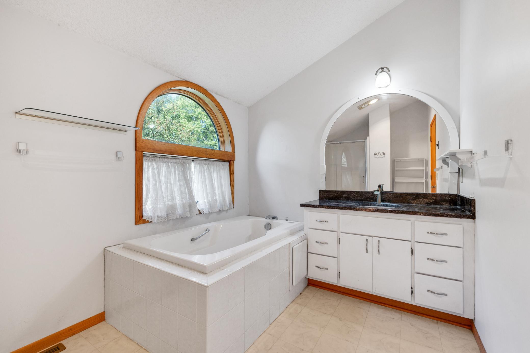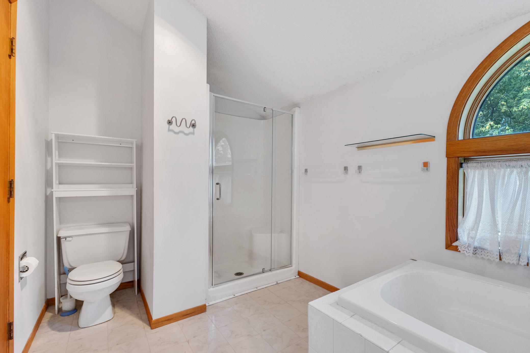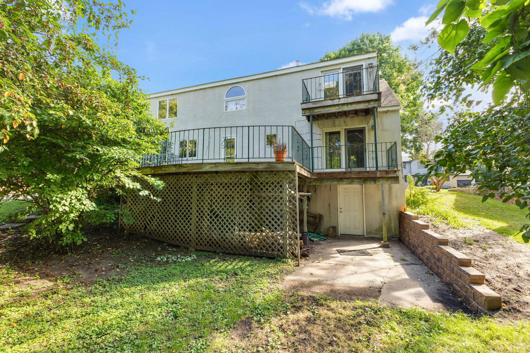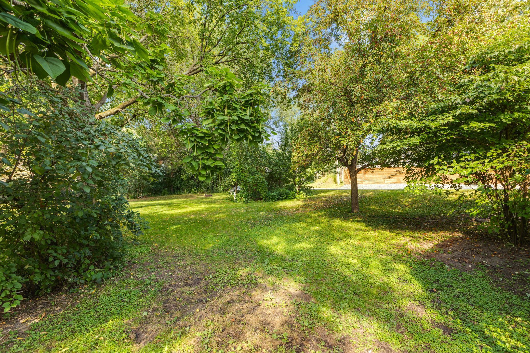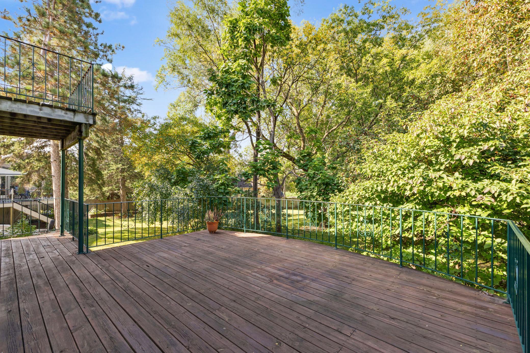1139 5TH AVENUE
1139 5th Avenue, Anoka, 55303, MN
-
Price: $324,900
-
Status type: For Sale
-
City: Anoka
-
Neighborhood: Duffys Riverview Sub 3
Bedrooms: 2
Property Size :1644
-
Listing Agent: NST19315,NST87060
-
Property type : Single Family Residence
-
Zip code: 55303
-
Street: 1139 5th Avenue
-
Street: 1139 5th Avenue
Bathrooms: 2
Year: 1949
Listing Brokerage: RE/MAX Results
FEATURES
- Range
- Refrigerator
- Microwave
- Dishwasher
DETAILS
Just a half block from the Mississippi River, this charming home is tucked away on a quiet, low-traffic street, offering peace and privacy while still being close to nature, and close to everything that downtown Anoka has to offer, dining, shops, parks and walking trails. The spacious back deck stretches across the home and overlooks a lush, semi-private yard filled with mature trees, blooming lilacs, and visiting wildlife—your own tranquil oasis. A fruit lover’s dream, the garden features pear trees, strawberries, raspberries, mulberries, and grapes, providing fresh bounty right outside your door. Inside, you’ll find hardwood floors that add warmth and character to the living and dining rooms, as well as new carpet in the main floor office and stairway. The upstairs bonus room with dual closets offers flexible space—easily converted into an additional bedroom with just a simple wall and door. The lower-level garage has been repurposed into a convenient storage or shop area with access from both inside and out, enhanced by a brand-new retaining wall nearby. Practical updates add peace of mind, including a recently serviced Carrier furnace and central air. With its combination of natural beauty, modern comfort, and cozy charm, this home truly feels like a retreat in the heart of a welcoming neighborhood.
INTERIOR
Bedrooms: 2
Fin ft² / Living Area: 1644 ft²
Below Ground Living: N/A
Bathrooms: 2
Above Ground Living: 1644ft²
-
Basement Details: Block,
Appliances Included:
-
- Range
- Refrigerator
- Microwave
- Dishwasher
EXTERIOR
Air Conditioning: Central Air
Garage Spaces: 1
Construction Materials: N/A
Foundation Size: 950ft²
Unit Amenities:
-
- Patio
- Kitchen Window
- Deck
- Porch
- Hardwood Floors
- Balcony
- Ceiling Fan(s)
- Washer/Dryer Hookup
Heating System:
-
- Forced Air
ROOMS
| Main | Size | ft² |
|---|---|---|
| Living Room | 17x11 | 289 ft² |
| Dining Room | 11x10 | 121 ft² |
| Kitchen | 16x12 | 256 ft² |
| Upper | Size | ft² |
|---|---|---|
| Bedroom 1 | 17x12 | 289 ft² |
| Bedroom 2 | 12x12 | 144 ft² |
| Bonus Room | 18x14 | 324 ft² |
LOT
Acres: N/A
Lot Size Dim.: E66x202x36x205
Longitude: 45.1869
Latitude: -93.3841
Zoning: Residential-Single Family
FINANCIAL & TAXES
Tax year: 2025
Tax annual amount: $2,629
MISCELLANEOUS
Fuel System: N/A
Sewer System: City Sewer/Connected
Water System: City Water/Connected
ADDITIONAL INFORMATION
MLS#: NST7802209
Listing Brokerage: RE/MAX Results

ID: 4116793
Published: September 17, 2025
Last Update: September 17, 2025
Views: 3


