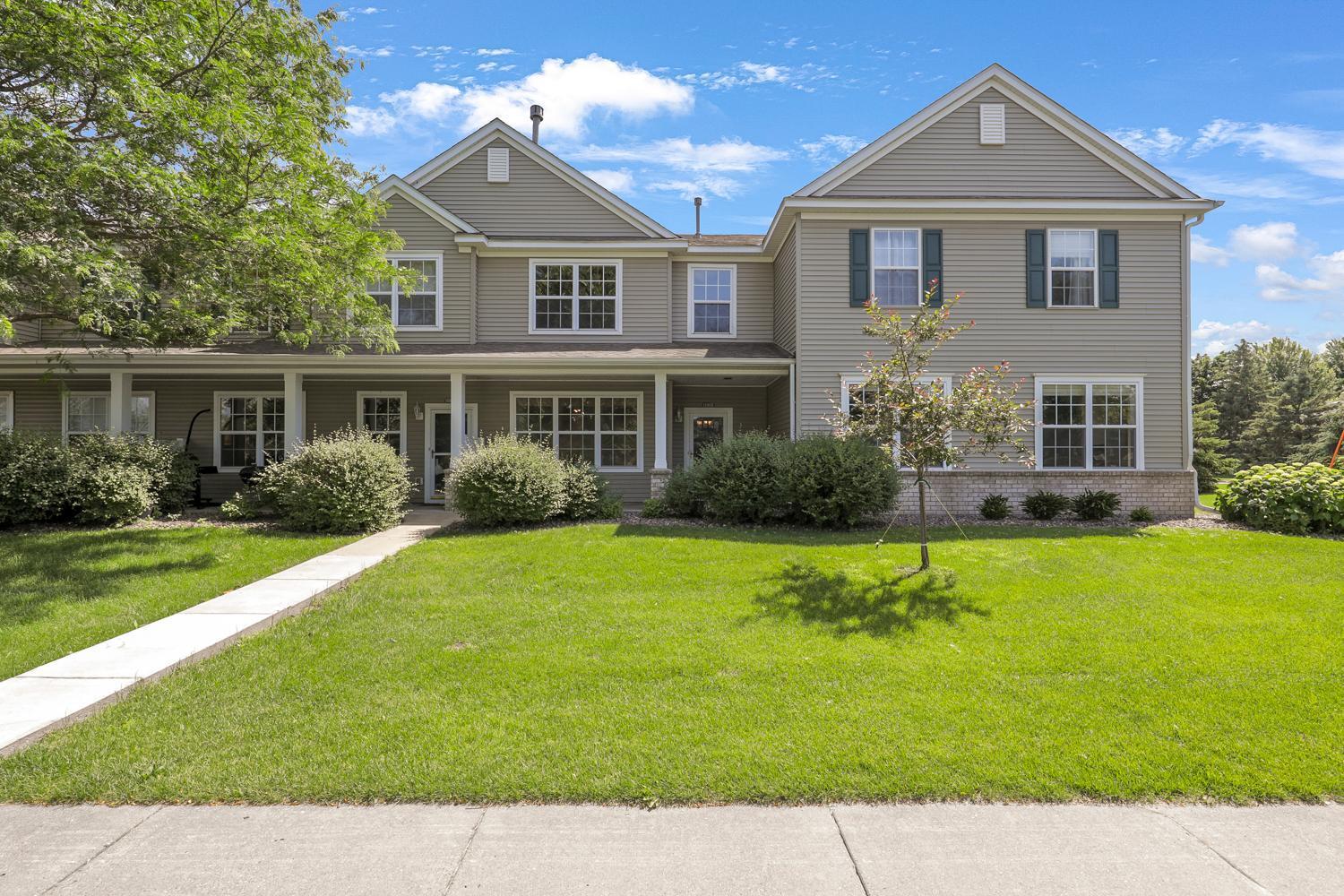11385 CHISHOLM CIRCLE
11385 Chisholm Circle, Blaine, 55449, MN
-
Price: $250,000
-
Status type: For Sale
-
City: Blaine
-
Neighborhood: Cic 99 Durham Green
Bedrooms: 2
Property Size :1574
-
Listing Agent: NST16466,NST97083
-
Property type : Townhouse Side x Side
-
Zip code: 55449
-
Street: 11385 Chisholm Circle
-
Street: 11385 Chisholm Circle
Bathrooms: 2
Year: 2003
Listing Brokerage: Edina Realty, Inc.
FEATURES
- Range
- Refrigerator
- Washer
- Microwave
- Dishwasher
- Disposal
- Gas Water Heater
DETAILS
Proudly presenting to you Club West's newest listing! Welcome to this beautifully maintained and updated home which features outstanding amenities including a pool, fitness center, clubhouse, and tennis courts. This home offers a long list of recent updates that make it truly move-in ready. A new furnace and A/C were installed in 2023, ensuring year-round comfort and efficiency. The washer and dryer were replaced in 2024, and a new dishwasher and microwave were added in 2025. The home also features brand new carpeting as of June 2025 and fresh paint throughout. The main level offers a highly functional and open layout with a spacious living room that includes a gas-burning fireplace and built-ins to accommodate your TV and entertainment system. The dining area and kitchen provide an ideal setting for both everyday living and entertaining. Upstairs, you’ll find two generously sized bedrooms, a versatile loft perfect for a home office or additional living space, and a convenient upper-level laundry. The primary bedroom features a large walk-in closet and a walk-through to the bathroom. Perfectly situated just minutes from shopping, dining, parks, and scenic trails, this home is ideal for those with an active lifestyle. With access to top-tier amenities, recent updates throughout, and a prime location in a vibrant community, this home offers the best of low-maintenance living, comfort, and everyday convenience. We can't wait to have you through!
INTERIOR
Bedrooms: 2
Fin ft² / Living Area: 1574 ft²
Below Ground Living: N/A
Bathrooms: 2
Above Ground Living: 1574ft²
-
Basement Details: None,
Appliances Included:
-
- Range
- Refrigerator
- Washer
- Microwave
- Dishwasher
- Disposal
- Gas Water Heater
EXTERIOR
Air Conditioning: Central Air
Garage Spaces: 2
Construction Materials: N/A
Foundation Size: 660ft²
Unit Amenities:
-
- Porch
- Hardwood Floors
- Ceiling Fan(s)
- Vaulted Ceiling(s)
- Washer/Dryer Hookup
- In-Ground Sprinkler
- Indoor Sprinklers
- Tennis Court
Heating System:
-
- Forced Air
- Fireplace(s)
ROOMS
| Main | Size | ft² |
|---|---|---|
| Living Room | 13x13 | 169 ft² |
| Dining Room | 12x11 | 144 ft² |
| Kitchen | 15x10 | 225 ft² |
| Upper | Size | ft² |
|---|---|---|
| Bedroom 1 | 16x13 | 256 ft² |
| Bedroom 2 | 12x11 | 144 ft² |
| Loft | 13x10 | 169 ft² |
LOT
Acres: N/A
Lot Size Dim.: common
Longitude: 45.1767
Latitude: -93.2326
Zoning: Residential-Single Family
FINANCIAL & TAXES
Tax year: 2025
Tax annual amount: $2,359
MISCELLANEOUS
Fuel System: N/A
Sewer System: City Sewer/Connected
Water System: City Water/Connected
ADITIONAL INFORMATION
MLS#: NST7700900
Listing Brokerage: Edina Realty, Inc.

ID: 3830702
Published: June 26, 2025
Last Update: June 26, 2025
Views: 1






