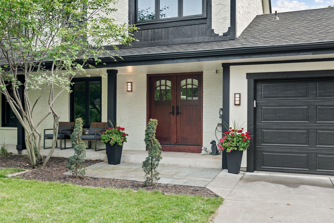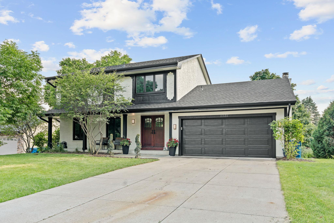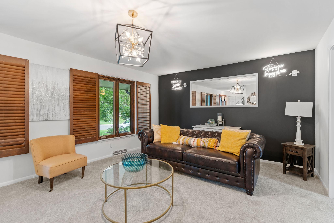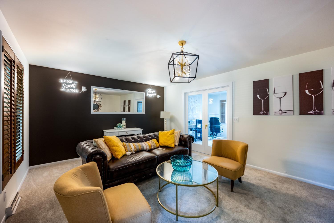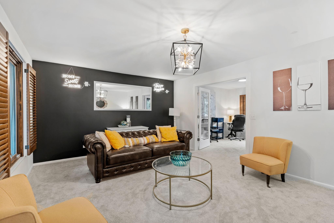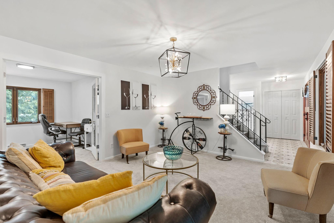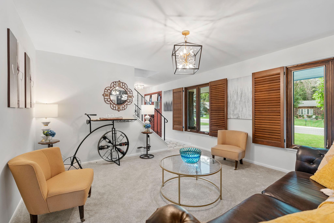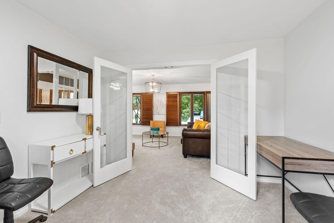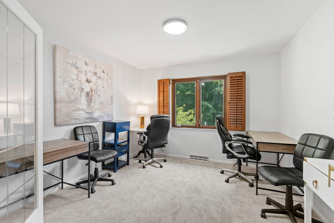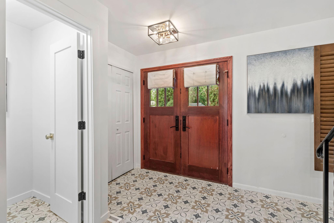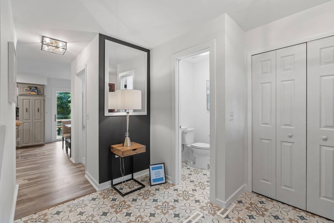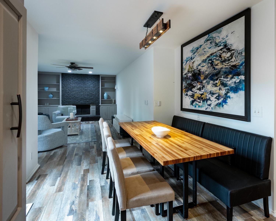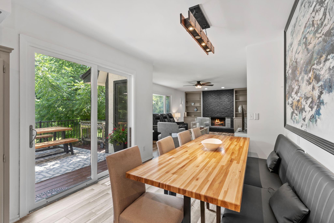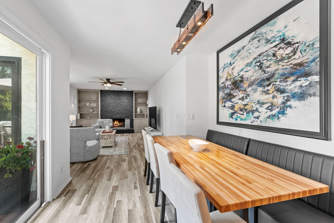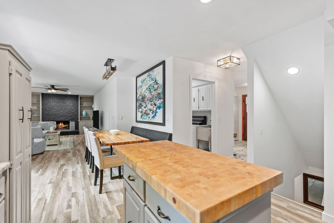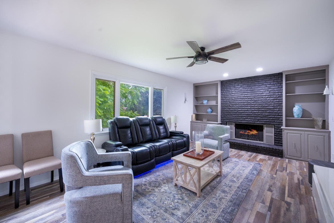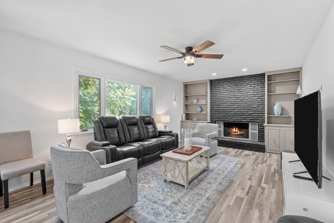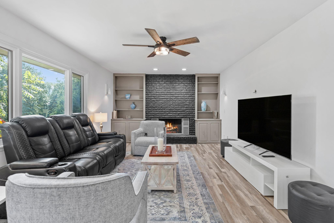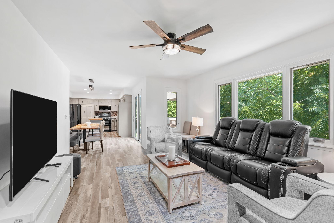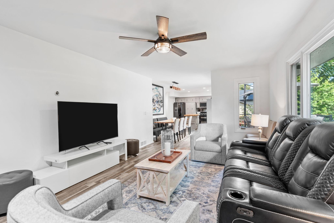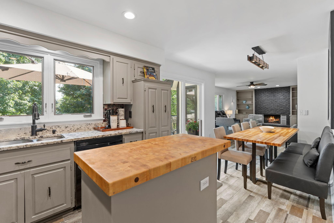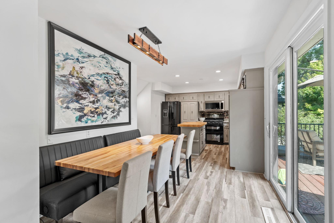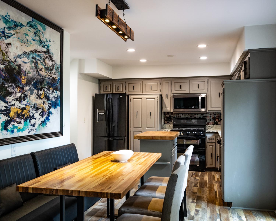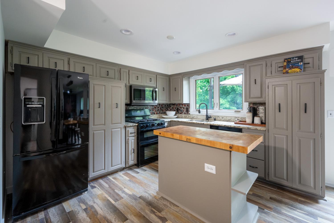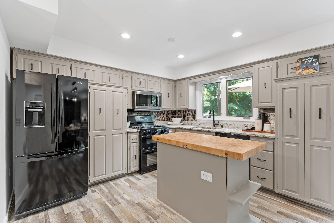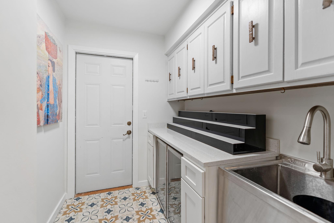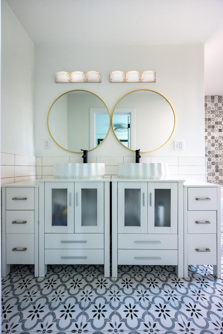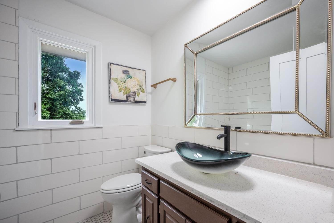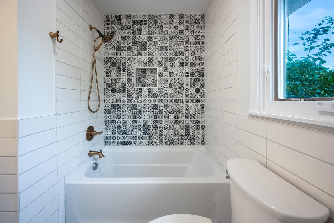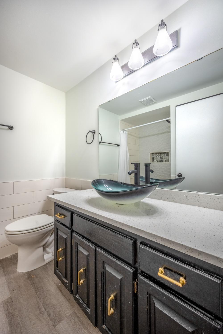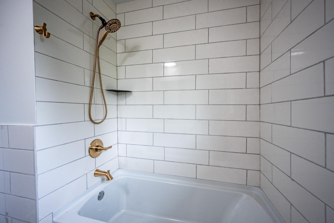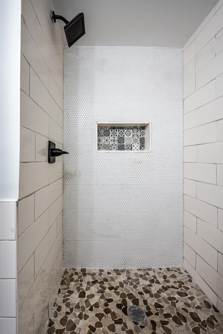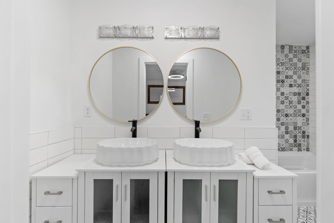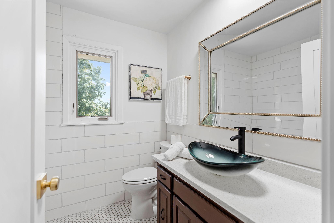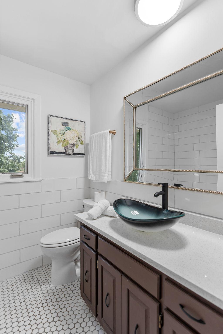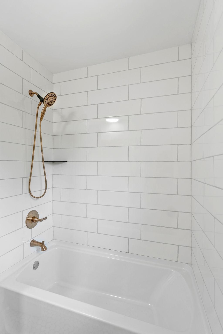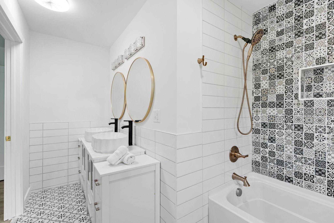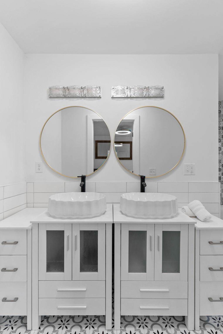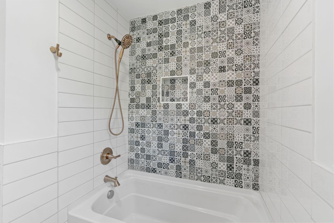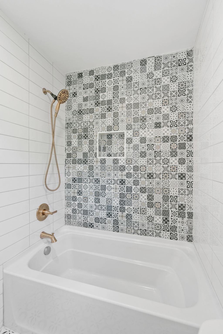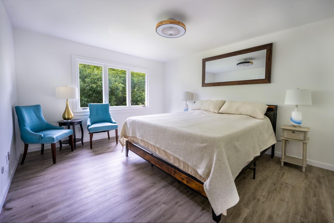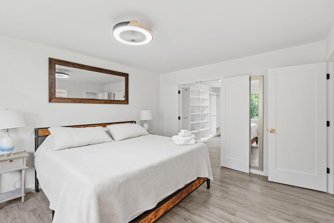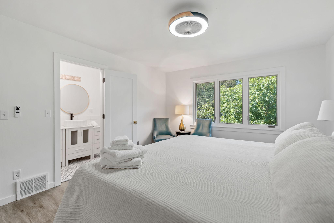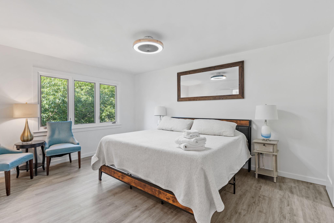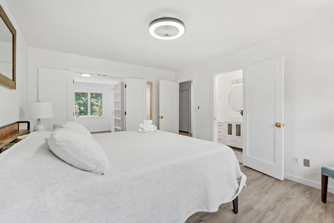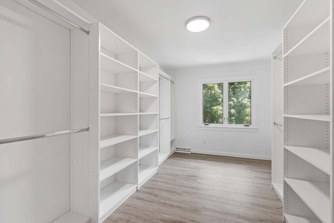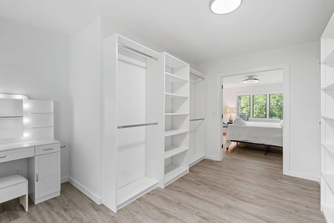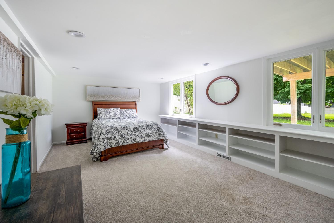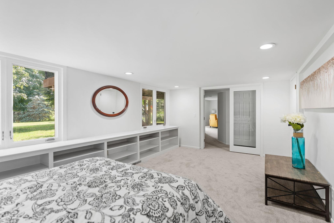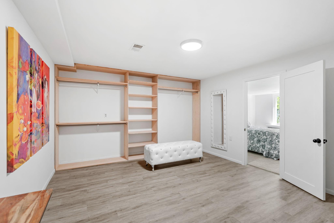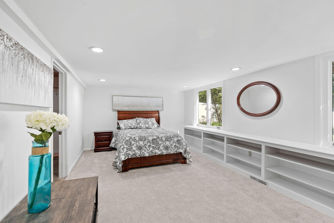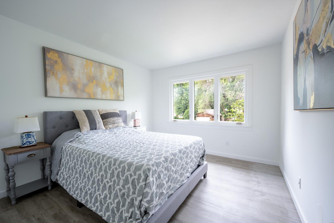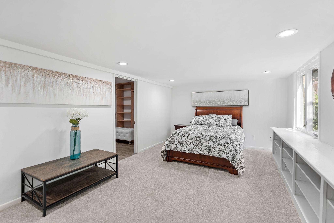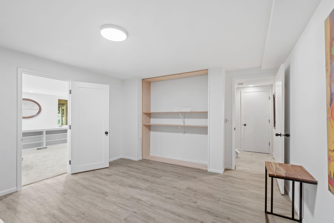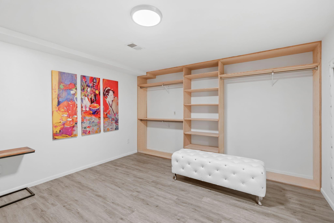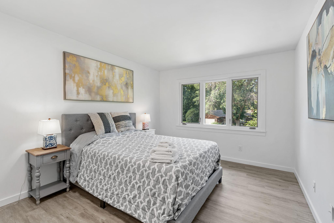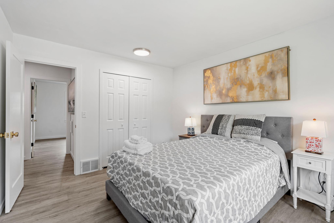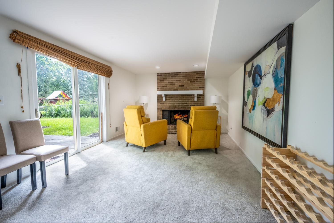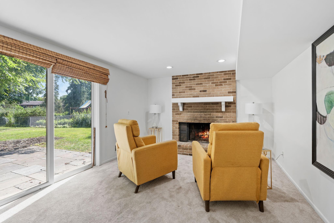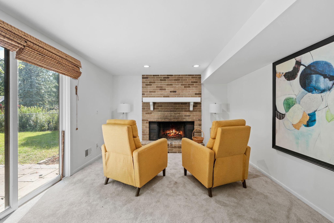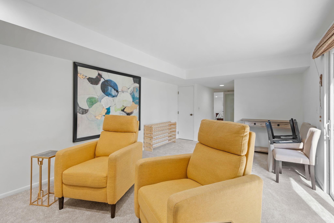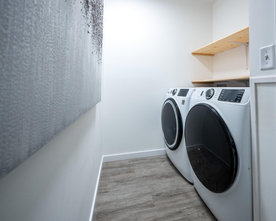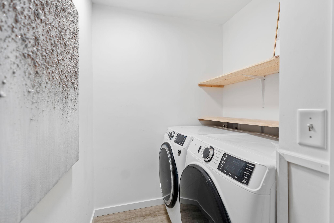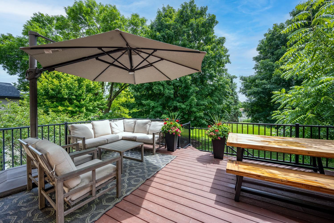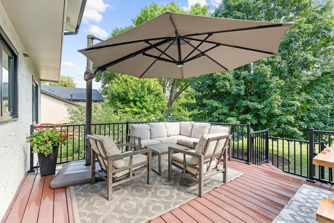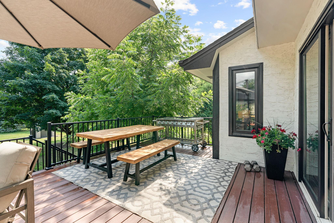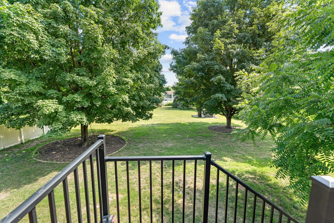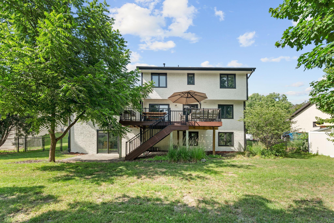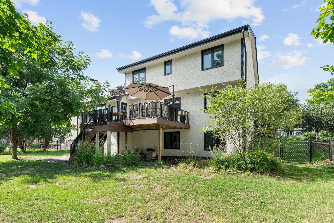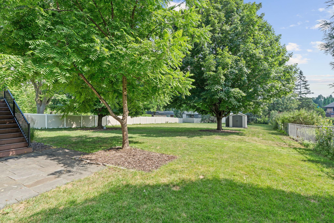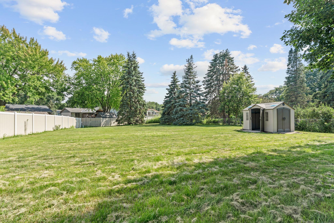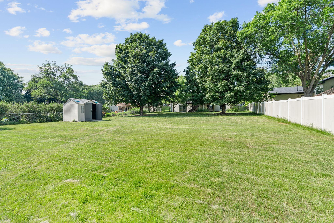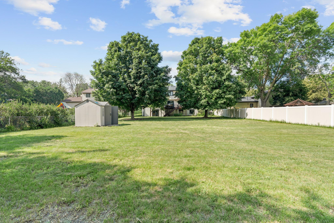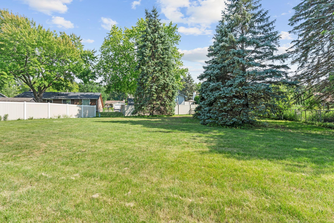11385 65TH PLACE
11385 65th Place, Maple Grove, 55369, MN
-
Price: $699,900
-
Status type: For Sale
-
City: Maple Grove
-
Neighborhood: Buena Vista Terrace 2nd Add
Bedrooms: 4
Property Size :3900
-
Listing Agent: NST16279,NST99514
-
Property type : Single Family Residence
-
Zip code: 55369
-
Street: 11385 65th Place
-
Street: 11385 65th Place
Bathrooms: 4
Year: 1978
Listing Brokerage: RE/MAX Results
FEATURES
- Range
- Refrigerator
- Dryer
- Dishwasher
- Water Filtration System
- Gas Water Heater
DETAILS
Nearly 4,000 finished square feet. Crisp lines, dynamic spaces, and attention to detail describe this gem. Each surface painstakingly upgraded. Main floor surpasses expectations with formal living room and roomy family room. Kitchen is a chef's delight. Four completely new bathrooms boast timeless class with exquisite tilework. Main level generous deck and lower level walkout welcome you to the vast spaces of the rear yard. Lot size is unmatched for this location.
INTERIOR
Bedrooms: 4
Fin ft² / Living Area: 3900 ft²
Below Ground Living: 1100ft²
Bathrooms: 4
Above Ground Living: 2800ft²
-
Basement Details: Block, Egress Window(s), Finished, Full, Walkout,
Appliances Included:
-
- Range
- Refrigerator
- Dryer
- Dishwasher
- Water Filtration System
- Gas Water Heater
EXTERIOR
Air Conditioning: Central Air
Garage Spaces: 2
Construction Materials: N/A
Foundation Size: 1400ft²
Unit Amenities:
-
- Kitchen Window
- Deck
Heating System:
-
- Forced Air
ROOMS
| Main | Size | ft² |
|---|---|---|
| Living Room | 18x17 | 324 ft² |
| Dining Room | 12x12 | 144 ft² |
| Family Room | 20x13 | 400 ft² |
| Kitchen | 18x10 | 324 ft² |
| Upper | Size | ft² |
|---|---|---|
| Bedroom 1 | 16x13 | 256 ft² |
| Bedroom 2 | 14x12 | 196 ft² |
| Bedroom 3 | 14x12 | 196 ft² |
| Lower | Size | ft² |
|---|---|---|
| Bedroom 4 | 14x14 | 196 ft² |
| Family Room | 18x13 | 324 ft² |
LOT
Acres: N/A
Lot Size Dim.: 80x235x105x235
Longitude: 45.0721
Latitude: -93.4246
Zoning: Residential-Single Family
FINANCIAL & TAXES
Tax year: 2024
Tax annual amount: $5,533
MISCELLANEOUS
Fuel System: N/A
Sewer System: City Sewer/Connected
Water System: City Water/Connected
ADDITIONAL INFORMATION
MLS#: NST7774416
Listing Brokerage: RE/MAX Results

ID: 3899852
Published: July 17, 2025
Last Update: July 17, 2025
Views: 3


